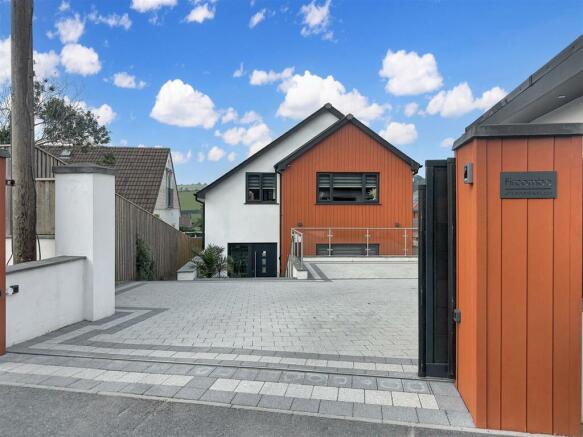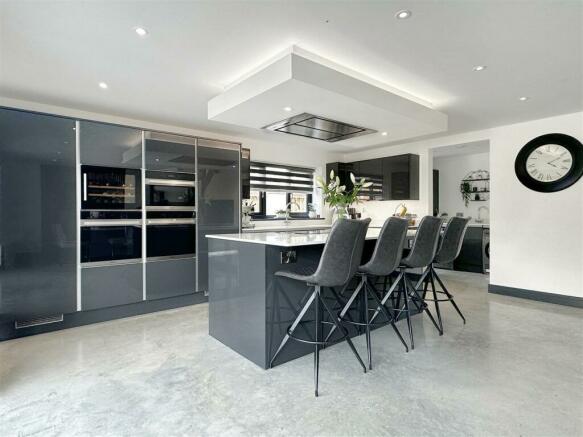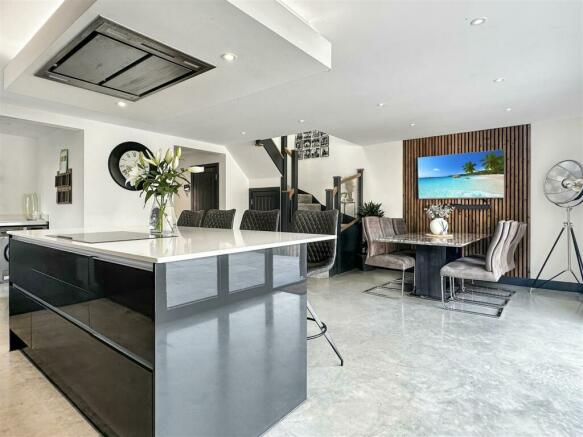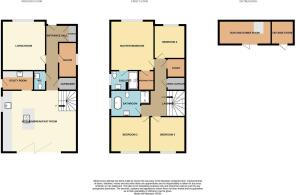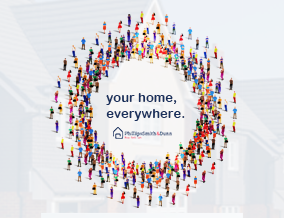
Northfield Lane, Barnstaple

- PROPERTY TYPE
Detached
- BEDROOMS
4
- BATHROOMS
3
- SIZE
1,744 sq ft
162 sq m
- TENUREDescribes how you own a property. There are different types of tenure - freehold, leasehold, and commonhold.Read more about tenure in our glossary page.
Freehold
Key features
- Immaculately Presented Throughout
- Popular Residential Location
- Master Suite Bedroom
- Large Driveway and Garage
- Open Plan Living Space
- Beautifully Landscaped Garden
- Abundance of Modern Features
- Underfloor Heating
- Outdoor Bar Area
Description
This individually built, ultra-modern bespoke 4-bedroom property in Pilton is a true architectural gem, combining style, privacy, and practicality. With impeccable curb appeal, the home is tucked behind an automatic gated driveway, offering both security and a grand entrance.
As you step inside, you are greeted by beautiful polished concrete floors that flow seamlessly throughout the ground floor. To your immediate right is a spacious living room, perfect for relaxation or entertainment. The rear of the property reveals an expansive open-plan kitchen diner providing a dream space for any culinary enthusiast. The kitchen island boasts an eight-ring induction hob and a breakfast bar, while the kitchen itself is equipped with top-tier integrated appliances, including a fridge freezer, wine chiller, microwave, dishwasher, and two ovens. Abundant worktop and cupboard space ensures functionality alongside modern design. Adjacent to this space is a more formal dining area, perfectly positioned by large trifold doors that open up to the garden, blending indoor and outdoor living seamlessly.
A separate utility room offers additional functionality with a sink area and fittings for both a washing machine and tumble dryer. Completing the ground floor is a pristine WC and a versatile room currently set up as a hair salon, but easily adaptable for other uses.
Upstairs, a light-filled stairwell, enhanced by a Velux window, leads to the luxurious master suite. This spacious double bedroom comes complete with a walk-in wardrobe and a modern en suite shower room, featuring a large walk-in shower, vanity sink, WC, and a heated mirror. The sleek family bathroom, serving the remaining three double bedrooms, offers a walk-in shower, deep inset bath, vanity sink, and WC. Additionally, there is a home office or gaming room, and an airing cupboard for added storage.
This showpiece home also boasts modern conveniences such as underfloor heating throughout the downstairs, with individually controlled temperatures in each room. A camera intercom system adds extra security for the front gate, making this home the perfect blend of modern luxury and functionality.
Entrance Hall -
Living Room - 4.06m x 4.32m (13'3" x 14'2") -
Open Plan Kitchen Diner - 5.45m x 6.52m (17'10" x 21'4") -
Utility Room - 2.06m x 2.98m (6'9" x 9'9") -
Salon - 3.19m x 1.51m (10'5" x 4'11") -
Downstairs Wc - 1.62m x 1.11m (5'3" x 3'7") -
Downstairs Storage -
Landing -
Master Bedroom - 4.48m x 3.94m (14'8" x 12'11") -
Dressing Room - 1.76m x 1.40m (5'9" x 4'7") -
Ensuite Shower Room - 1.73m x 2.41m (5'8" x 7'10") -
Bedroom 2 - 3.21m x 3.61m (10'6" x 11'10") -
Bedroom 3 - 3.21m x 3.16m (10'6" x 10'4") -
Bedroom 4 - 2.99m x 2.81m (9'9" x 9'2") -
Family Bathroom - 2.36m x 3.56m (7'8" x 11'8") -
Office/Study - 1.69m x 1.64m (5'6" x 5'4") -
Airing Cupboard -
Outdoor Bar - 2.13m x 4.72m (6'11" x 15'5") -
Outside Store -
Garage -
The exterior of this remarkable property is as impressive as its interior. To the front, a spacious driveway offers ample parking, alongside a single garage with an electric door, providing both convenience and security. Access to the rear garden is available from both sides of the property, ensuring ease of movement and functionality.
As you make your way to the rear, you’ll discover where this home truly shines. A beautifully landscaped garden is thoughtfully designed and separated into various distinct areas, making it perfect for entertaining or relaxing. Directly off the kitchen, a high-rise patio area overlooks the garden, providing an ideal spot for alfresco dining or enjoying your morning coffee. Steps lead down to three individual areas, including a dedicated BBQ space, a cosy fire pit, and a comfortable seating area for gathering with friends and family.
The remainder of the garden is laid with high-quality artificial grass, offering a pristine, low-maintenance space that stays green all year-round. At the bottom of the garden, a versatile outbuilding adds further value to this outdoor retreat. Currently split into two sections, one side serves as a stylish home bar and games room, perfect for entertaining, while the other side offers an outdoor storage shed for practicality.
Brochures
Northfield Lane, Barnstaple- COUNCIL TAXA payment made to your local authority in order to pay for local services like schools, libraries, and refuse collection. The amount you pay depends on the value of the property.Read more about council Tax in our glossary page.
- Ask agent
- PARKINGDetails of how and where vehicles can be parked, and any associated costs.Read more about parking in our glossary page.
- Yes
- GARDENA property has access to an outdoor space, which could be private or shared.
- Yes
- ACCESSIBILITYHow a property has been adapted to meet the needs of vulnerable or disabled individuals.Read more about accessibility in our glossary page.
- Ask agent
Northfield Lane, Barnstaple
Add your favourite places to see how long it takes you to get there.
__mins driving to your place



Phillips Smith & Dunn are one of the longest established independent estate agents in North Devon. With a personal and professional approach we pride ourselves in offering the highest quality of customer service. Our agents are well trained and experienced and we can offer a wide range of services.
We have 3 offices covering the whole of North Devon from the rugged coast line to rolling countryside, West Exmoor and the Taw and Torridge valleys and therefore remain the agent of choice.
Your mortgage
Notes
Staying secure when looking for property
Ensure you're up to date with our latest advice on how to avoid fraud or scams when looking for property online.
Visit our security centre to find out moreDisclaimer - Property reference 33395770. The information displayed about this property comprises a property advertisement. Rightmove.co.uk makes no warranty as to the accuracy or completeness of the advertisement or any linked or associated information, and Rightmove has no control over the content. This property advertisement does not constitute property particulars. The information is provided and maintained by Phillips, Smith & Dunn, Barnstaple. Please contact the selling agent or developer directly to obtain any information which may be available under the terms of The Energy Performance of Buildings (Certificates and Inspections) (England and Wales) Regulations 2007 or the Home Report if in relation to a residential property in Scotland.
*This is the average speed from the provider with the fastest broadband package available at this postcode. The average speed displayed is based on the download speeds of at least 50% of customers at peak time (8pm to 10pm). Fibre/cable services at the postcode are subject to availability and may differ between properties within a postcode. Speeds can be affected by a range of technical and environmental factors. The speed at the property may be lower than that listed above. You can check the estimated speed and confirm availability to a property prior to purchasing on the broadband provider's website. Providers may increase charges. The information is provided and maintained by Decision Technologies Limited. **This is indicative only and based on a 2-person household with multiple devices and simultaneous usage. Broadband performance is affected by multiple factors including number of occupants and devices, simultaneous usage, router range etc. For more information speak to your broadband provider.
Map data ©OpenStreetMap contributors.
