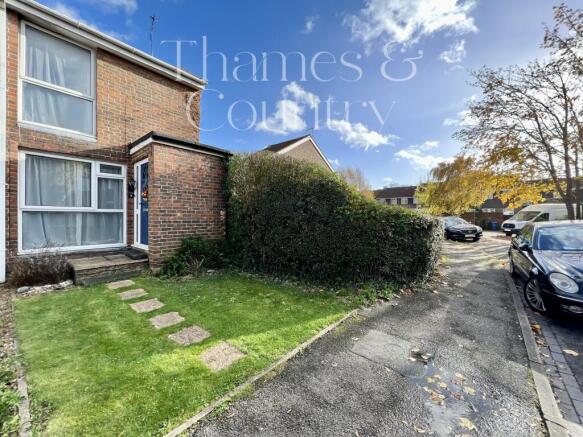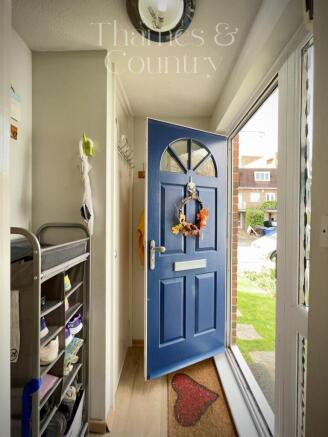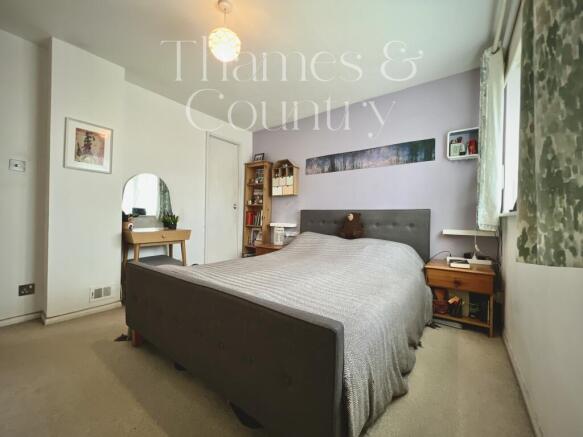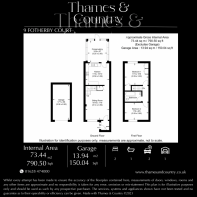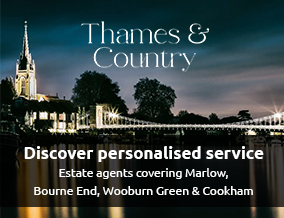
Fotherby Court, Maidenhead, Berkshire

- PROPERTY TYPE
End of Terrace
- BEDROOMS
2
- BATHROOMS
1
- SIZE
791 sq ft
73 sq m
- TENUREDescribes how you own a property. There are different types of tenure - freehold, leasehold, and commonhold.Read more about tenure in our glossary page.
Freehold
Key features
- 2 Double bedroom end terrace with garage and allocated parking
- Additional annual visitor permits available
- The lounge space is a great size for a busy family or professional couple
- Good size kitchen with space for dinning table
- Private garden perfect for kids or entertaining
- Conservatory offering additional space off the kitchen
- Quiet & convenient central Maidenhead location
- Short walk to train station only 0.4 of a mile, London direct via Elizabeth line or GWR
- Easy access to main motorways, A404/M4/M25/M40
- Walking distance to all amenities, shops, restaurants & cafes
Description
Porch Entrance
Stepping into the home, you're greeted by a porch / cloakroom area seamlessly connected to the main house. With space to remove coats and shoes, it provides a perfect buffer between the front door and the inner lounge. The porch leads you directly into the light-filled lounge and heart of the home.
Lounge
5.14m x 3.59m
The comfortable lounge spans between the entrance way and kitchen, seamlessly joining the front and back of the home. With space for seating and entertainment, it flows well for family activity or entertaining guests. Stairs lead up from the lounge to the bedrooms.
Kitchen Diner
3.59m x 3.29m
The spacious kitchen/diner features clean, modern shaker-style cupboards offering plenty of storage space for cooking necessities. Laminate oak-effect flooring flows throughout the kitchen and adjoining lounge for seamless transition between the spaces. Lots of countertop space for meal preparation and room for a dining table make this both a functional cooking area and place for gathering. The kitchen overlooks the rear garden through large windows above the sink, filling the room with natural light. Open access to the lounge and doorway to the conservatory create a relaxed flow for entertaining family and guests.
Conservatory
3.25m x 2.93m
The bright and airy conservatory serves as an additional living space and seamless extension of the home. With glass walls and roofing, natural light floods the room creating the feel of being outdoors while in the comfort of the house. French doors lead from the conservatory to the garden, the versatile room could be used as a sunroom, plant room, playroom or dining area taking advantage of the garden views. The conservatory adds usable square footage and expands the rear of the home.
Garden
The private rear garden is low maintenance with mainly paving stones and some flower beds - perfect for those wanting outdoor space without the work. Enjoy relaxation or alfresco dining in this extension of the home.
Main Double Bedroom
3.59m x 3.2m
The spacious main bedroom overlooks the private back garden, flooding the room with natural light. With plenty of space for a king size bed and other furnishings.
Second double bedroom
3.59m x 2.6m
The second double bedroom at the front of the house overlooks the peaceful street below. Decently sized for bedroom furniture and storage, it provides a quiet space overlooking the neighborhood.
Bathroom & Landing (Measurements combined)
3.59m x 2.63m
The functional bathroom with shower over bathtub is conveniently located between the two bedrooms. Part tiled walls in a classic white and black flooring make this an easy space to maintain.
Garage
5.36m x 2.6m
Private Garage in a block. Also separate allocated off road parking. Available additional parking permits for guests.
- COUNCIL TAXA payment made to your local authority in order to pay for local services like schools, libraries, and refuse collection. The amount you pay depends on the value of the property.Read more about council Tax in our glossary page.
- Band: D
- PARKINGDetails of how and where vehicles can be parked, and any associated costs.Read more about parking in our glossary page.
- Permit,Allocated
- GARDENA property has access to an outdoor space, which could be private or shared.
- Yes
- ACCESSIBILITYHow a property has been adapted to meet the needs of vulnerable or disabled individuals.Read more about accessibility in our glossary page.
- Ask agent
Fotherby Court, Maidenhead, Berkshire
Add an important place to see how long it'd take to get there from our property listings.
__mins driving to your place
Your mortgage
Notes
Staying secure when looking for property
Ensure you're up to date with our latest advice on how to avoid fraud or scams when looking for property online.
Visit our security centre to find out moreDisclaimer - Property reference TMQ-58553378. The information displayed about this property comprises a property advertisement. Rightmove.co.uk makes no warranty as to the accuracy or completeness of the advertisement or any linked or associated information, and Rightmove has no control over the content. This property advertisement does not constitute property particulars. The information is provided and maintained by Thames & Country, Marlow. Please contact the selling agent or developer directly to obtain any information which may be available under the terms of The Energy Performance of Buildings (Certificates and Inspections) (England and Wales) Regulations 2007 or the Home Report if in relation to a residential property in Scotland.
*This is the average speed from the provider with the fastest broadband package available at this postcode. The average speed displayed is based on the download speeds of at least 50% of customers at peak time (8pm to 10pm). Fibre/cable services at the postcode are subject to availability and may differ between properties within a postcode. Speeds can be affected by a range of technical and environmental factors. The speed at the property may be lower than that listed above. You can check the estimated speed and confirm availability to a property prior to purchasing on the broadband provider's website. Providers may increase charges. The information is provided and maintained by Decision Technologies Limited. **This is indicative only and based on a 2-person household with multiple devices and simultaneous usage. Broadband performance is affected by multiple factors including number of occupants and devices, simultaneous usage, router range etc. For more information speak to your broadband provider.
Map data ©OpenStreetMap contributors.
