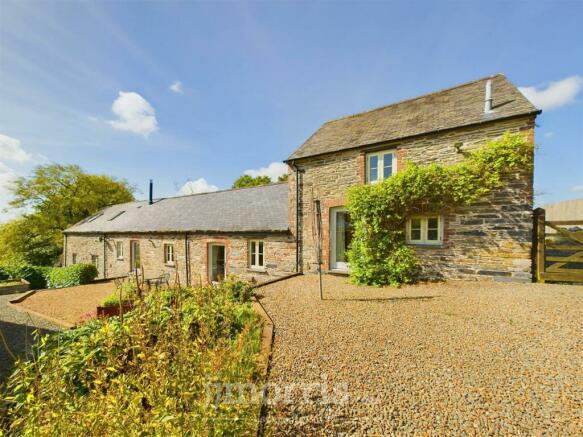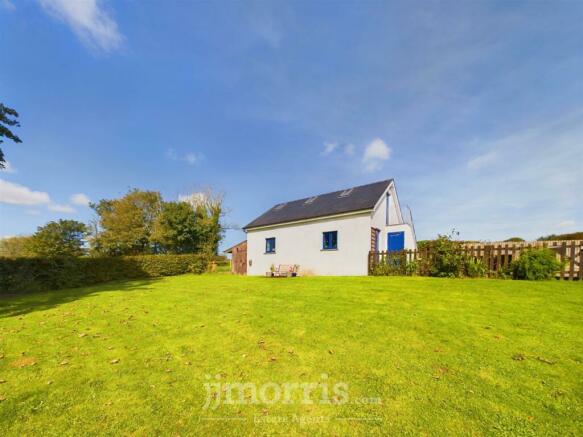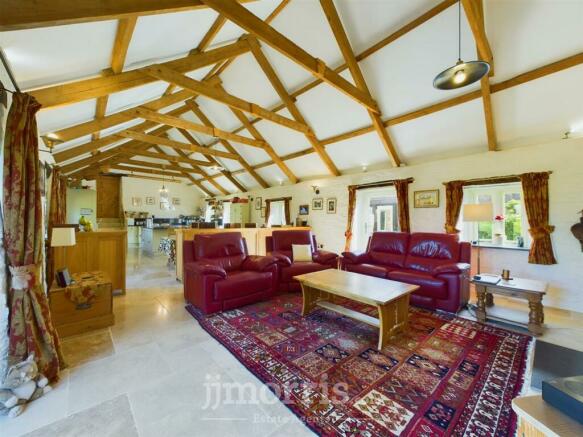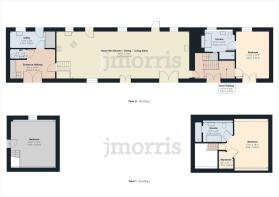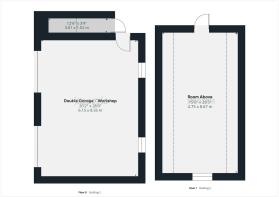Login, Whitland

- PROPERTY TYPE
Barn Conversion
- BEDROOMS
3
- BATHROOMS
2
- SIZE
Ask agent
- TENUREDescribes how you own a property. There are different types of tenure - freehold, leasehold, and commonhold.Read more about tenure in our glossary page.
Freehold
Key features
- A Totally Unique & Stunning Detached Barn Conversion
- Nestled Down A Private Shared Track In Beautiful Countryside
- First Class Accommodation With Impeccable Attention To Detail
- 3 Double Bedrooms & 2 Ensuites
- A Detached Double Garage/Workshop With Hobby Room Above
- Colourful Gardens, Gated Driveway, Ample Parking
- No Onwards Chain
Description
Situation - The property is situated down a private shared track in an area surrounded by rolling fields and countryside, approximately 1.3 miles from the small country village of Login, 3.3 miles from the village of Llanfallteg which has a public house and 2.6 miles from the village of Llanboidy which has a local shop/post office and primary school. The town of Narberth is approximately 9 miles distant, St Clears town is approximately 8 miles distant, Carmarthen town is approximately 20 miles distant and the South coastline is approximately 17 miles distant with a choice of beaches and seaside resorts to enjoy.
Accommodation - Double glazed double doors open into:
Entrance Hallway - Traventine tiled flooring, stairs rise to first floor bedroom 3 with built in under stairs storage cupbaord, painted stone walls, bespoke wooden latched doors open to:
Cloak Room - Comprising a W.C, wash hand basin set in a vanity storage cupbaord, continuation of tiled flooring.
Utility - Fitted wall and base storage cupboards, porcelain Belfast sink, granite worksurfaces, plumbing for washing machine and space for tumble dryer, integrated fridge/freezer, double glazed window and external French doors to rear garden, continuation of tiled flooring, fitted cupboards housing the hot water cylinder and underfloor heating controls. The under floor heating is a wet system and runs throughout the entire ground floor accommodation, with the upstairs benefitting from conventional radiators.
Open Plan Kitchen/Dining/Living Room -
A breath taking open plan room with incredible light and space, vaulted ceiling and exposed A-frame beams. Within this magnificent large room there is a bespoke fitted kitchen with granite worksurfaces, porcelain Belfast sink, integrated Neff appliances comprising a coffee machine, microwave and warming draw, plus an integrated column fridge. There is also a centre piece range Aga providing additional cooking facilities. In the middle of the kitchen is a large matching Island with fitted storage cupboards, breakfast bar seating and incorporated Neff electric hob and oven. The room continues to a dining area and then onto the living room area where there are double glazed windows and external doors to both front and rear elevations leading out into the gardens, continuation of tiled flooring throughout and a wood burning stove fireplace. Wooden latched door opens to:
Inner Hallway - With stairs rising to Bedroom 1 and stairs lowering down to lobby area with double glazed external doors to front garden and wooden latched door to Bedroom 2.
Bedroom 1 -
A beautiful room with vaulted ceiling and exposed A-frame ceiling beams, Velux ceiling windows, radiators, walk in wardrobe and storage cupboard, wooden latched door to:
En-Suite - Comprising a free standing bath with mixer shower and tap over, W.C, pedestal wash hand basin, tiled flooring, semi-vaulted ceiling with exposed A-frame beams, Velux ceiling window, heated towel radiator, walk-in large shower enclosure with tiled walls and LED mood lighting.
Bedroom 2 -
Double glazed external doors to front garden and double glazed window to rear, tiled flooring, wooden latched door to:
En-Suite - Comprising a freestanding bath, pedestal wash hand basin, W.C, walk in showering enclosure with tiled walls and LED mood lighting, tiled flooring, frosted double glazed window to rear.
Bedroom 3 - Another large room with vaulted ceiling and exposed A-frame beam ceiling. Double glazed windows to side and rear, Velux ceiling window, radiators. This room is accessed from the stairs rising up from the entrance hallway.
Externally -
A gated entrance leads into a good sized gravelled driveway with ample turning and parking space. The driveway leads to the double garage/workshop and down the side of the barn offering plenty of space for keeping a motorhome or boat etc if required. There is a lovely large front garden with lawn and flower beds incorporating a mixture of colourful plants, shrubs and flowers. At the rear of the barn is a further garden laid mainly to gravel with different seating areas, raised beds for growing veg etc, greenhouse, bespoke timber store shed and chicken run.
Double Garage/Workshop - This excellent building is a real asset and is of traditional cavity wall construction with 2 up and over doors to the front, double glazed windows, power and lighting connected. Adjoining the building are two lean-to storage sheds and an external staircase leading to a hobby room above with double glazed window, power and lighting.
Directions - From Narberth, proceed on the A40 into Llanddewi Velfrey and take the left hand turning signposted Llanfallteg. Continue through the village of Llanfallteg for approximately 3 miles, travelling through a set of crossroads and just after the Gwynmardene Kennels bungalow turn left signposted 1.5 miles to Login. Travel for roughly half a mile or so and turn left down the private shared track with a sign saying Cilowen Uchaf. Follow this track and bear to the right which then leads to The Granary on your left.
Utilities & Services. - Heating Source: Air Source Heat Pump
Services -
Electric: Mains
Water: Mains
Drainage: Private
Local Authority: Carmarthenshire County Council
Council Tax: F
Tenure: Freehold and available with vacant possession upon completion.
What Three Words: ///airliners.shares.stub
Broadband Availability. - According to the Ofcom website, this property has standard broadband available, with speeds up to Standard 0.8mbps upload and 6mbps download. Please note this data was obtained from an online search conducted on ofcom.org.uk and was correct at the time of production.
Some rural areas are yet to have the infrastructure upgraded and there are alternative options which include satellite and mobile broadband available. Prospective buyers should make their own enquiries into the availability of services with their chosen provider.
Mobile Phone Coverage. - The Ofcom website states that the property has the following indoor mobile coverage
EE Voice - Limited & Data - None
Three Voice - Limited & Data - Limited
O2 Voice - Limited & Data - Limited
Vodafone Voice - Limited & Data - None
Results are predictions and not a guarantee. Actual services available may be different from results and may be affected by network outages. Please note this data was obtained from an online search conducted on ofcom.org.uk and was correct at the time of production. Prospective buyers should make their own enquiries into the availability of services with their chosen provider.
Anti Money Laundering And Ability To Purchase - Please note when making an offer we will require information to enable us to confirm all parties identities as required by Anti Money Laundering (AML) Regulations. We may also conduct a digital search to confirm your identity.
We will also require full proof of funds such as a mortgage agreement in principle, proof of cash deposit or if no mortgage is required, we will require sight of a bank statement. Should the purchase be funded through the sale of another property, we will require confirmation the sale is sufficient enough to cover the purchase.
Brochures
Login, WhitlandBrochure- COUNCIL TAXA payment made to your local authority in order to pay for local services like schools, libraries, and refuse collection. The amount you pay depends on the value of the property.Read more about council Tax in our glossary page.
- Band: F
- PARKINGDetails of how and where vehicles can be parked, and any associated costs.Read more about parking in our glossary page.
- Yes
- GARDENA property has access to an outdoor space, which could be private or shared.
- Yes
- ACCESSIBILITYHow a property has been adapted to meet the needs of vulnerable or disabled individuals.Read more about accessibility in our glossary page.
- Ask agent
Login, Whitland
Add an important place to see how long it'd take to get there from our property listings.
__mins driving to your place
Get an instant, personalised result:
- Show sellers you’re serious
- Secure viewings faster with agents
- No impact on your credit score
Your mortgage
Notes
Staying secure when looking for property
Ensure you're up to date with our latest advice on how to avoid fraud or scams when looking for property online.
Visit our security centre to find out moreDisclaimer - Property reference 33396053. The information displayed about this property comprises a property advertisement. Rightmove.co.uk makes no warranty as to the accuracy or completeness of the advertisement or any linked or associated information, and Rightmove has no control over the content. This property advertisement does not constitute property particulars. The information is provided and maintained by JJ Morris, Narberth. Please contact the selling agent or developer directly to obtain any information which may be available under the terms of The Energy Performance of Buildings (Certificates and Inspections) (England and Wales) Regulations 2007 or the Home Report if in relation to a residential property in Scotland.
*This is the average speed from the provider with the fastest broadband package available at this postcode. The average speed displayed is based on the download speeds of at least 50% of customers at peak time (8pm to 10pm). Fibre/cable services at the postcode are subject to availability and may differ between properties within a postcode. Speeds can be affected by a range of technical and environmental factors. The speed at the property may be lower than that listed above. You can check the estimated speed and confirm availability to a property prior to purchasing on the broadband provider's website. Providers may increase charges. The information is provided and maintained by Decision Technologies Limited. **This is indicative only and based on a 2-person household with multiple devices and simultaneous usage. Broadband performance is affected by multiple factors including number of occupants and devices, simultaneous usage, router range etc. For more information speak to your broadband provider.
Map data ©OpenStreetMap contributors.
