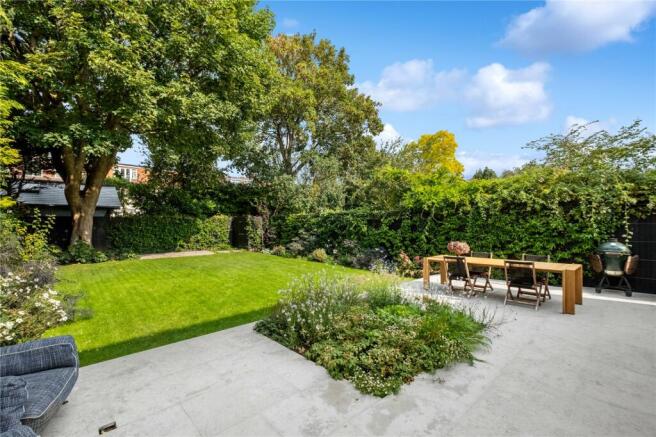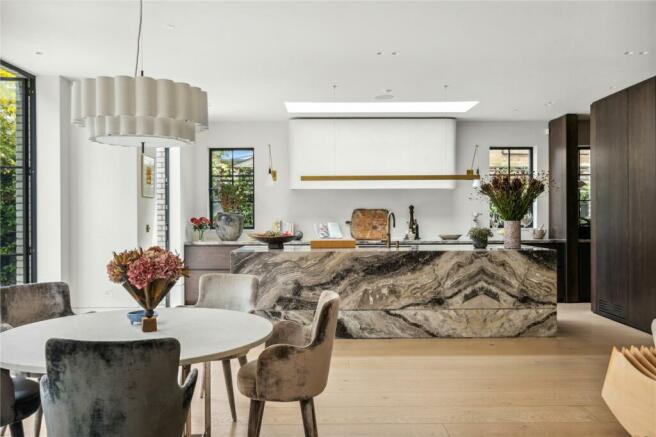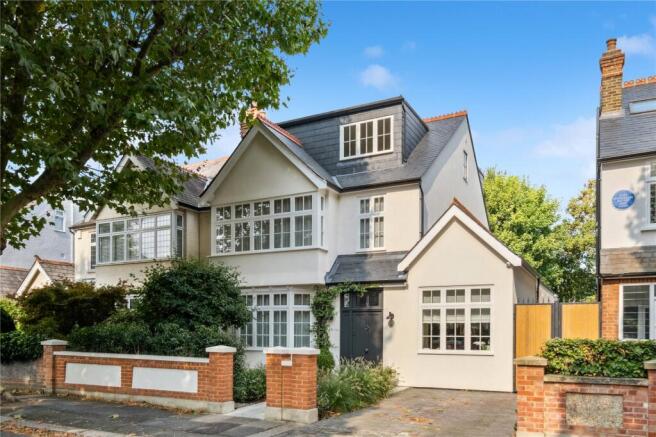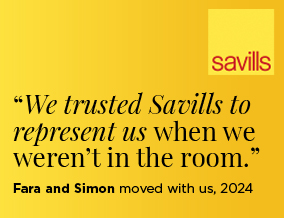
Westmoreland Road, Barnes, London, SW13

- PROPERTY TYPE
Semi-Detached
- BEDROOMS
4
- BATHROOMS
3
- SIZE
3,114 sq ft
289 sq m
- TENUREDescribes how you own a property. There are different types of tenure - freehold, leasehold, and commonhold.Read more about tenure in our glossary page.
Freehold
Key features
- Exceptional 4 to 5 bedroom family home
- Architect designed and refurbished to a very high standard
- Offers superb contemporary living and entertaining space
- Premium custom finishes and fixtures throughout
- Set back from the road with off street parking
- Elegant open plan reception room which leads on through to the kitchen/dining/family area
- Kitchen/dining/family area provides a wonderful multi-purpose living space
- Beautifully landscaped garden
- EPC Rating = C
Description
Description
This exceptional 4 to 5 bedroom family home has been architect designed and refurbished to a very high standard. The house offers superb contemporary living and entertaining space with premium custom finishes and fixtures throughout.
The property is set back from the road with off street parking. To the front is an elegant open plan reception room which leads on through to the kitchen/dining/family area, providing a wonderful multi-purpose living space with custom oak flooring throughout. Full height Crittall doors extend the entertaining space out to a large natural stone terrace and onto a beautifully landscaped garden.
The stunning bespoke kitchen features a range of units, natural stone work surfaces and large central island unit, along with Gaggenau appliances including a double dishwasher, full height fridge and full height freezer. Leading off the kitchen is a useful pantry and utility room.
A wonderful architect designed wooden staircase leads up to the first floor. To the front is the superb bay fronted principal bedroom suite with dressing room space and a luxurious en suite shower room with Mr and Mrs sinks. There is an additional guest suite with fitted wardrobes and en suite shower room on this floor.
On the top floor are an additional two double bedrooms, a modern en suite bathroom and eaves storage.
Location
Westmoreland Road is a sought after road in the heart of Barnes village which offers a range of shops, restaurants, bars and the Olympic Cinema, as well as Barnes duck pond, green and common and the River Thames towpath walks.
Barnes Bridge station and Barnes Station provide a regular service into London Waterloo. There are good bus services to Richmond, Putney and Hammersmith all of which offer underground connections. Heathrow airport is also easily accessible.
The schools in the area include – St Paul's School, The Harrodian, The Swedish School and Ibstock Place School. For younger pupils – St Paul’s Juniors, St Osmunds' (RC), Lowther Primary School and Barnes Primary School.
Square Footage: 3,114 sq ft
Brochures
Web DetailsParticulars- COUNCIL TAXA payment made to your local authority in order to pay for local services like schools, libraries, and refuse collection. The amount you pay depends on the value of the property.Read more about council Tax in our glossary page.
- Band: G
- PARKINGDetails of how and where vehicles can be parked, and any associated costs.Read more about parking in our glossary page.
- Yes
- GARDENA property has access to an outdoor space, which could be private or shared.
- Yes
- ACCESSIBILITYHow a property has been adapted to meet the needs of vulnerable or disabled individuals.Read more about accessibility in our glossary page.
- Ask agent
Westmoreland Road, Barnes, London, SW13
Add an important place to see how long it'd take to get there from our property listings.
__mins driving to your place
Get an instant, personalised result:
- Show sellers you’re serious
- Secure viewings faster with agents
- No impact on your credit score
Your mortgage
Notes
Staying secure when looking for property
Ensure you're up to date with our latest advice on how to avoid fraud or scams when looking for property online.
Visit our security centre to find out moreDisclaimer - Property reference BRS230124. The information displayed about this property comprises a property advertisement. Rightmove.co.uk makes no warranty as to the accuracy or completeness of the advertisement or any linked or associated information, and Rightmove has no control over the content. This property advertisement does not constitute property particulars. The information is provided and maintained by Savills, Barnes. Please contact the selling agent or developer directly to obtain any information which may be available under the terms of The Energy Performance of Buildings (Certificates and Inspections) (England and Wales) Regulations 2007 or the Home Report if in relation to a residential property in Scotland.
*This is the average speed from the provider with the fastest broadband package available at this postcode. The average speed displayed is based on the download speeds of at least 50% of customers at peak time (8pm to 10pm). Fibre/cable services at the postcode are subject to availability and may differ between properties within a postcode. Speeds can be affected by a range of technical and environmental factors. The speed at the property may be lower than that listed above. You can check the estimated speed and confirm availability to a property prior to purchasing on the broadband provider's website. Providers may increase charges. The information is provided and maintained by Decision Technologies Limited. **This is indicative only and based on a 2-person household with multiple devices and simultaneous usage. Broadband performance is affected by multiple factors including number of occupants and devices, simultaneous usage, router range etc. For more information speak to your broadband provider.
Map data ©OpenStreetMap contributors.





