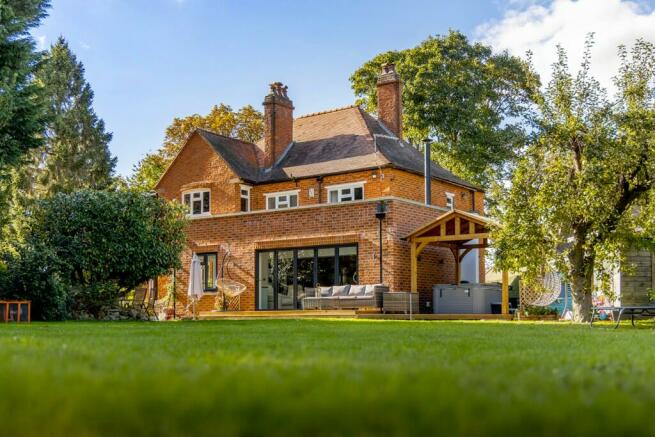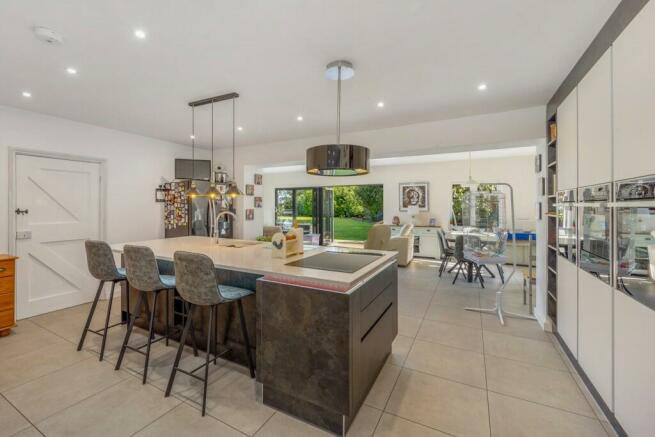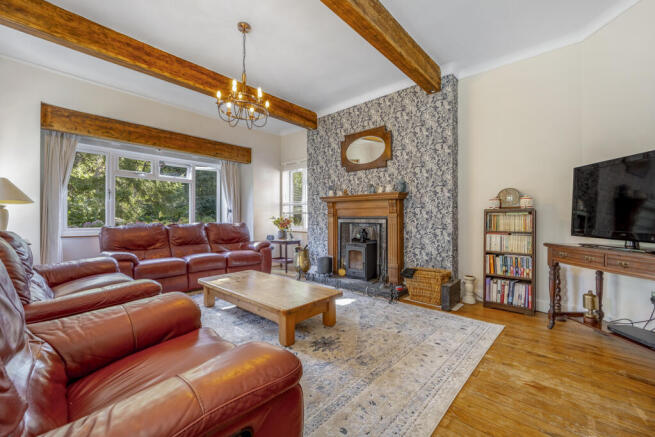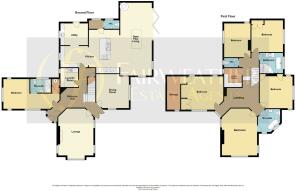Sibsey Road, Boston, PE21 9QY

- PROPERTY TYPE
Detached
- BEDROOMS
6
- BATHROOMS
3
- SIZE
Ask agent
- TENUREDescribes how you own a property. There are different types of tenure - freehold, leasehold, and commonhold.Read more about tenure in our glossary page.
Freehold
Key features
- Beautifully Presented Six-Bedroom, Three Bathroom Period Property
- Situated in Private Grounds Extending To Over 1 Acre
- Extended and Refurbished By The Current Owners
- Including New Kitchen and Extension With 5m Bifold Doors
- Ground Floor Annex Bedroom With En-suite
- Gas-Fired Central Heating and Wood-burning Stoves
- Tenure: Freehold. Council Tax 'G'. EPC 'D 64'
- Motivated To Sell
Description
On the outskirts of the historic market town of Boston, the property is conveniently located for Pilgrim Hospital which is only a short walk away, as well as Boston High School and two popular Primary Schools. I have to also mention that in the summer time, fields across the road produce the most amazing supply of pick your own strawberries to go with the giant peaches that the seller reliably informs me grow on their own trees in the garden.
Dating back to 1929 Gunby House is a charming family home, ideal for a growing or multi-generational family. The house has retained many character features such as the original servant's bells and exposed floorboards, viewers will be reassured to know that the current owners have recently completed a substantial refurbishment of the property. This includes a stunning new kitchen extension with 5m bi-fold doors & roof lantern and a garage conversion to add a sixth bedroom with shower room, ideal for buyers looking for an annex. Whilst the full list of improvements may be too numerous to mention here, they also include the property having been rewired, new windows, new bathroom suites, carpets, Wood-burning stoves, a luxury kitchen with Quartz work surfaces, Neff Self-cleaning ovens, Quooker tap... Suffice to say that it feels as if no expense has been spared in the scheme of work.
The plot itself is no less a highlight, perfectly befitting of the property and extending to over an acre, including ample parking and turning space, beautiful established gardens including a lovely decking area with hot-tub canopy, a block-built former stable and a substantial timber studio and garage.
* Beautifully Presented Six-Bedroom, Three Bathroom Period Property
* Situated in Private Grounds Extending To Over 1 Acre
* Extended and Refurbished By The Current Owners
* Including New Kitchen and Extension With 5m Bifold Doors
* Ground Floor Annex Bedroom With En-suite
* Gas-Fired Central Heating and Wood-burning Stoves
* Tenure: Freehold. Council Tax 'G'. EPC 'D 64'.
Entrance - Via wooden front door leading into an Entrance Porch - with tiled flooring and uPVC window and door to the: Entrance Hall - With exposed ceiling beam, detailed cornice, staircase rising to the first floor accommodation with under-stairs cupboard and uPVC French doors to the side garden. Further doors arranged off to:
Lounge 5.69m x 4.25m - Having exposed solid oak floorboards and beams to the ceiling. The lounge enjoys a triple aspect with uPVC windows to the front, side and rear. Two radiators and an attractive fireplace with carved wood surround, decorative interior and a wood-burning stove.
Dining Room 3.97m x 3.19m - The dining room also features a triple aspect overlooking the side and rear garden. With exposed floorboards and radiator,
Laundry/ 2nd Utility Room 2.30m x 2.29m - Having a uPVC window to the front, cupboard units at base level with work surfaces having an inset sink/drainer unit with mixer tap and space and plumbing beneath for washing machine. Situated adjacent to the annex bedroom and shower, this could also prove useful as a 2nd kitchen if needed.
Bedroom Six 3.61m x 3.58m (+3.74m x 1.80m) - A light and spacious double bedroom with uPVC windows to three aspects and benefitting from underfloor heating and an:
En-suite Wet Room - Comprising a contemporary white suite of walk-in shower with hand-held shower and rain head, low profile WC and vanity basin with cupboard below.
Open Plan Kitchen / Living Room - Certainly the most striking part of the accommodation, courtesy of a stunning extension by the owners, complete with roof lantern and 5m bifold doors to take full advantage of the private gardens. The main kitchen space measures an already generous 5.26m x 4.43m plus 3.33m x 2.58m with the extension adding 8.79m x 3.88m - perfect for entertaining friends and family and the Festive period.
Continued: The kitchen is not only light and spacious but superbly appointed, with a comprehensive range of fitted units with Quartz work surfaces including a central island with breakfast seating, induction hob and island cooker hood, inset sink with Quooker 5-in-1 tap for chilled, boiling and sparkling water. Further integral appliances include two Neff self-cleaning hide-and-slide ovens, a Neff combi microwave and warming drawer and integral fridge and dishwasher. The ceramic floor tiling extends into the Living/ Family Room which will inevitably form the hub of the property for many and features the aforementioned bifold doors, roof lantern and a wood-burning stove.
Utility Room 3.34m x 2.63m - With uPVC window to the side and uPVC external door. Cupboards and drawers to base level, circular sink with mixer tap and space for washing machine.
Lobby with uPVC window to the side, tiled floor and further latch door to the Cloakroom - Housing a modern low-profile WC, vanity basin with mixer tap and radiator.
First Floor landing - A spacious area currently used as a quiet reading spot in the house and has a uPVC window to the front. There is a First Floor Cloakroom housing a close-coupled WC which is adjacent to a 7'0 x 7'0 Linen Room. This houses a range of shelving, the hot water tank and the loft access, but as it also has a window may also provide a good opportunity to create another bathroom or an en-suite perhaps.
Family Bathroom - Having a uPVC window overlooking the rear garden. The bathroom comprises a lovely modern suite of freestanding bath with Victorian style fitments, tiled shower enclosure with both rain head and hand-held shower and a vanity basin with cupboard below. Wall tiling as appropriate and heated towel rail.
Master Bedroom 5.67m x 4.27m - All six bedrooms are doubles, with the master bedroom being particularly spacious. uPVC windows to the front and either side, radiator and door through to:
Jack-and-Jill En-suite Bathroom - Comprising a contemporary white suite of double-ended freestanding bath with freestanding mixer/shower tap, low-profile WC and vanity basin. Wall tiling and vertical radiator.
Bedroom Two 4.45m x 3.79m - Having three uPVC windows to the sides. There is a double fitted wardrobe, dressing table space and a door to storage space in the eves.
Bedroom Three 3.98m x 3.81m - Having a uPVC window to both sides and the rear, a radiator and two built in cupboards to either side of the former fireplace.
Bedroom Four 4.25m x 3.34m - Bedroom four enjoys a double aspect with uPVC window to both the
Bedroom Five 3.96m x 3.50m - uPVC window to the rear and built-in double wardrobe.
Outside - In keeping with the internal presentation, the grounds of Gunby House are similarly well maintained and extend to over one acre, combining extensive parking space, beautiful private gardens and considerable storage space. A driveway sweeps past the front garden to provide parking to the front and also to the side of the house, with ample parking and turning space for several vehicles, with gates leading through to wooden tandem garage 8.55m x 2.69m.
The front garden has been principally laid to lawn and continues around the side of the house with the majority of the lawn extending out towards the rear. The plot is enclosed by fencing, mature hedging and interspersed with established flowering plants, shrubs and trees which offer shape and structure all year round and ideal spots for several seating areas in both full sunshine and welcome shade. To the rear of the house from the bifold doors is a substantial decking area extending to the hot tub canopy which enjoys considerable seclusion. At the bottom of the garden there are two garden sheds, a block-built former stable and a timber studio, which could serve equally well for storage or as a games room.
NOTE: All measurements are approximate and should be used as a guide only. None of the services connected, fixtures or fittings have been verified or tested by the Agent and as such cannot be relied upon without further investigation by the buyer.
All properties are offered subject to contract. Fairweather Estate Agents Limited, for themselves and for Sellers of this property whose Agent they are, give notice that:- 1) These particulars, whilst believed to be accurate, are set out as a general outline only for guidance and do not constitute any part of any offer or contract; 2) All descriptions, dimensions, reference to condition and necessary permissions for use and occupation, and other details are given without responsibility and any intending Buyers should not rely on them as statements or representations of fact but must satisfy themselves by inspection or otherwise as to their accuracy; 3) No person in this employment of Fairweather Estate Agents Limited has any authority to make or give any representation or warranty whatsoever in relation to this property.
Brochures
Brochure- COUNCIL TAXA payment made to your local authority in order to pay for local services like schools, libraries, and refuse collection. The amount you pay depends on the value of the property.Read more about council Tax in our glossary page.
- Ask agent
- PARKINGDetails of how and where vehicles can be parked, and any associated costs.Read more about parking in our glossary page.
- Garage,Driveway,Off street,Private
- GARDENA property has access to an outdoor space, which could be private or shared.
- Private garden,Patio,Enclosed garden,Rear garden,Back garden
- ACCESSIBILITYHow a property has been adapted to meet the needs of vulnerable or disabled individuals.Read more about accessibility in our glossary page.
- Ask agent
Sibsey Road, Boston, PE21 9QY
Add an important place to see how long it'd take to get there from our property listings.
__mins driving to your place
Get an instant, personalised result:
- Show sellers you’re serious
- Secure viewings faster with agents
- No impact on your credit score
Your mortgage
Notes
Staying secure when looking for property
Ensure you're up to date with our latest advice on how to avoid fraud or scams when looking for property online.
Visit our security centre to find out moreDisclaimer - Property reference 0924GUNBY. The information displayed about this property comprises a property advertisement. Rightmove.co.uk makes no warranty as to the accuracy or completeness of the advertisement or any linked or associated information, and Rightmove has no control over the content. This property advertisement does not constitute property particulars. The information is provided and maintained by Fairweather Estate Agency, Boston. Please contact the selling agent or developer directly to obtain any information which may be available under the terms of The Energy Performance of Buildings (Certificates and Inspections) (England and Wales) Regulations 2007 or the Home Report if in relation to a residential property in Scotland.
*This is the average speed from the provider with the fastest broadband package available at this postcode. The average speed displayed is based on the download speeds of at least 50% of customers at peak time (8pm to 10pm). Fibre/cable services at the postcode are subject to availability and may differ between properties within a postcode. Speeds can be affected by a range of technical and environmental factors. The speed at the property may be lower than that listed above. You can check the estimated speed and confirm availability to a property prior to purchasing on the broadband provider's website. Providers may increase charges. The information is provided and maintained by Decision Technologies Limited. **This is indicative only and based on a 2-person household with multiple devices and simultaneous usage. Broadband performance is affected by multiple factors including number of occupants and devices, simultaneous usage, router range etc. For more information speak to your broadband provider.
Map data ©OpenStreetMap contributors.




