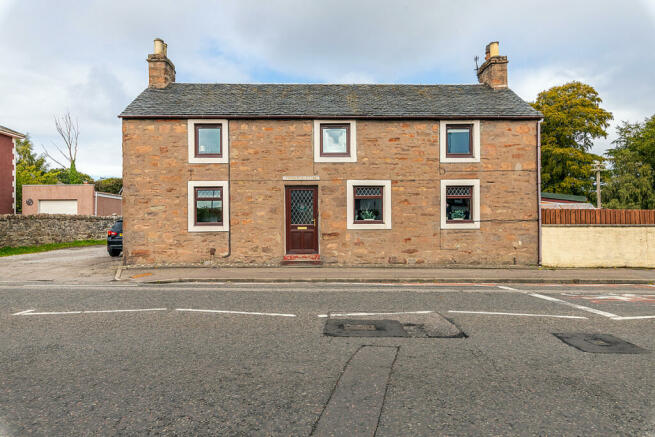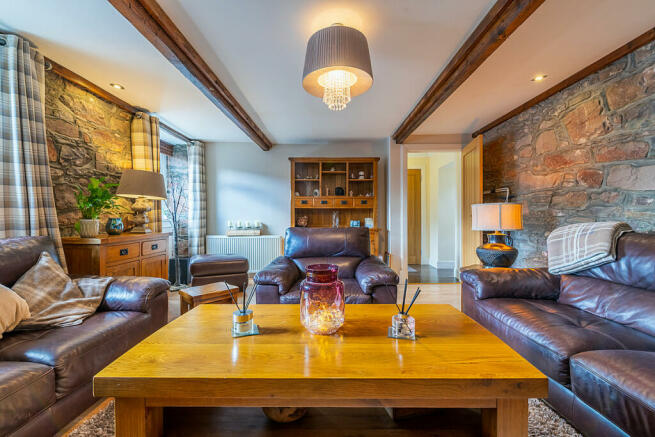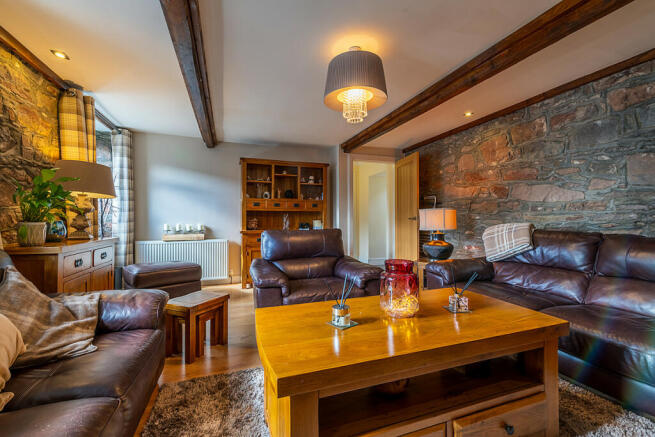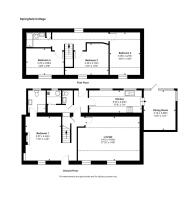17 Culcabock Road, Inverness, IV2 3XQ

- PROPERTY TYPE
Detached
- BEDROOMS
4
- BATHROOMS
3
- SIZE
1,410 sq ft
131 sq m
- TENUREDescribes how you own a property. There are different types of tenure - freehold, leasehold, and commonhold.Read more about tenure in our glossary page.
Freehold
Key features
- Historic Stone Built Cottage with Modern Updates
- Living Room with Beautiful Exposed Stone Walls
- Separate Dining Room with Large French Doors
- Ground Floor Bedroom with En-Suite Shower Room
- 2 Large Outbuildings Ideal for Workshop or Hobbies
- 4 Spacious Double Bedrooms
- Modern Fitted Kitchen with Integrated
- Convenient Utility & Downstairs Toilet
- Expansive Private Outdoor Areas
- Central Inverness Location
Description
The front of the house features classic stonework, giving a strong first impression of the home's heritage. Stepping inside, the welcoming hallway sets the tone for the spacious interior, with the stairway ahead, bedroom one to the left and the living room to the right. The living room itself is a real highlight, where two exposed stone walls and rustic wooden ceiling beams create a cosy, cottage-like feel. Modern touches, such as fresh cream-painted walls, contemporary ceiling spotlights and wood laminate flooring, bring this room into the 21st century. The room is generous in size, offering plenty of space for furniture and relaxation.
Moving through to the kitchen, the balance of old and new continues. Cream wooden cupboards, patterned wooden worktops and complementary tiles give the space a timeless look, while a modern white sink with a flexible tap, integrated electric hob and built-in oven ensure modern practicality. Plumbing is ready for a dishwasher, making it a fully functional space. The adjacent dining room is a great addition, offering a separate area for family meals or entertaining guests. With large windows and French doors that lead out to the garden, the room is flooded with natural light, creating a bright and airy atmosphere.
Also on the ground floor you’ll find a spacious double bedroom, beautifully designed to offer comfort and practicality. Decorated in soft, neutral tones, this room provides a peaceful retreat at the end of the day, with plenty of space for a large bed and additional furniture. The en-suite shower room is thoughtfully appointed, featuring a sleek, modern shower cubicle, a stylish sink and toilet and a chrome towel radiator for added warmth and convenience. The combination of contemporary finishes and practical design makes this bedroom an ideal space for guests or as a luxurious master suite.
For added convenience, a utility room with additional storage space and plumbing for laundry appliances makes the home even more practical. A separate cloakroom is also located on the ground floor, complete with a toilet and wash-hand basin. This extra facility is perfect for visitors and ensures practicality for everyday living.
Heading upstairs you'll discover three more generously proportioned double bedrooms, each offering plenty of space for relaxation or personalisation. These light-filled rooms, with their soft, neutral décor, create a serene and calming atmosphere, perfect for unwinding after a long day. The neutral tones allow you to easily envision your own style and décor, making it simple to transform these rooms into the perfect retreat for your family or guests.
The family bathroom is thoughtfully designed for both style and functionality. A full-sized bath invites you to relax and soak, while the overhead shower offers a quick and convenient option. The sleek black flooring and matching bath panel add a striking contrast against the neutral walls, giving the space a contemporary edge.
The garden is a spacious retreat, with a number amount of patio spaces, turfed area and outdoor buildings. Raised flower beds and mature plants add a splash of colour while the grassy lawn offers room for children to play or pets to roam. At the end of the garden is a large paved spot which provides an ideal position for relaxing, alfresco dining or hosting friends. Two large outbuildings, including a workshop and music studio, add versatility to the outdoor space, offering storage, hobby spaces or even the potential for further development.
The property benefits from a hybrid gas and electric air source heat pump system, providing efficient heating throughout. The uPVC double-glazed windows and doors help maintain warmth while adding energy efficiency. With a modern heating system and a thoughtful balance of traditional and contemporary features, this home is designed for comfortable living in all seasons.
Perfectly located in a vibrant area of Inverness, Springfield Cottage offers a unique opportunity to own a home with character, space, and potential. Whether you’re a family seeking room to grow or looking for a distinctive property with a balance of history and modernity, this home provides endless possibilities.
About Inverness
Inverness, the capital of the Scottish Highlands, offers an enchanting blend of history, culture and natural beauty, making it a prime destination for home buyers.
The city's charm combines old-world allure with modern amenities. Inverness Castle, overlooking the river, provides a glimpse into the city's past, while the bustling city centre features contemporary shops, restaurants and cafes. Inverness boasts a range of excellent schools, healthcare services and a low crime rate, ensuring a high quality of life.
Outdoor enthusiasts will find Inverness a paradise, with easy access to the Highlands' vast wilderness for hiking, cycling and wildlife spotting. The city is also the gateway to the North Coast 500, Scotland’s ultimate road trip, offering breathtaking coastal scenery.
Culturally, Inverness thrives with numerous art, music and sporting festivals and events. The Eden Court Theatre and Cinema is a hub for performing arts, while local museums and galleries celebrate the region's heritage.
With excellent transport links, including an international airport, Inverness is well-connected for travel. The city's blend of natural beauty, cultural vibrancy, and modern living makes it an attractive choice for settling in the Scottish Highlands.
General Information:
Services: Mains Water, Electric
Council Tax Band: E
EPC Rating: D(63)
Entry Date: Early entry available
Home Report: Available on request.
Viewings: 7 Days accompanied by agent.
- COUNCIL TAXA payment made to your local authority in order to pay for local services like schools, libraries, and refuse collection. The amount you pay depends on the value of the property.Read more about council Tax in our glossary page.
- Band: E
- PARKINGDetails of how and where vehicles can be parked, and any associated costs.Read more about parking in our glossary page.
- Ask agent
- GARDENA property has access to an outdoor space, which could be private or shared.
- Yes
- ACCESSIBILITYHow a property has been adapted to meet the needs of vulnerable or disabled individuals.Read more about accessibility in our glossary page.
- Ask agent
17 Culcabock Road, Inverness, IV2 3XQ
Add your favourite places to see how long it takes you to get there.
__mins driving to your place
Explore area BETA
Inverness
Get to know this area with AI-generated guides about local green spaces, transport links, restaurants and more.
Powered by Gemini, a Google AI model
Your mortgage
Notes
Staying secure when looking for property
Ensure you're up to date with our latest advice on how to avoid fraud or scams when looking for property online.
Visit our security centre to find out moreDisclaimer - Property reference RX419468. The information displayed about this property comprises a property advertisement. Rightmove.co.uk makes no warranty as to the accuracy or completeness of the advertisement or any linked or associated information, and Rightmove has no control over the content. This property advertisement does not constitute property particulars. The information is provided and maintained by Hamish Homes Ltd, Inverness. Please contact the selling agent or developer directly to obtain any information which may be available under the terms of The Energy Performance of Buildings (Certificates and Inspections) (England and Wales) Regulations 2007 or the Home Report if in relation to a residential property in Scotland.
*This is the average speed from the provider with the fastest broadband package available at this postcode. The average speed displayed is based on the download speeds of at least 50% of customers at peak time (8pm to 10pm). Fibre/cable services at the postcode are subject to availability and may differ between properties within a postcode. Speeds can be affected by a range of technical and environmental factors. The speed at the property may be lower than that listed above. You can check the estimated speed and confirm availability to a property prior to purchasing on the broadband provider's website. Providers may increase charges. The information is provided and maintained by Decision Technologies Limited. **This is indicative only and based on a 2-person household with multiple devices and simultaneous usage. Broadband performance is affected by multiple factors including number of occupants and devices, simultaneous usage, router range etc. For more information speak to your broadband provider.
Map data ©OpenStreetMap contributors.




