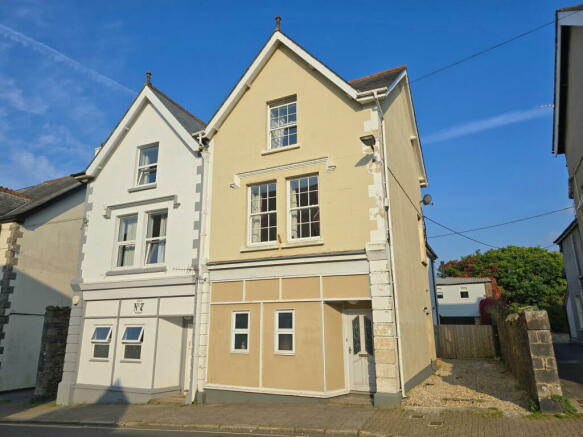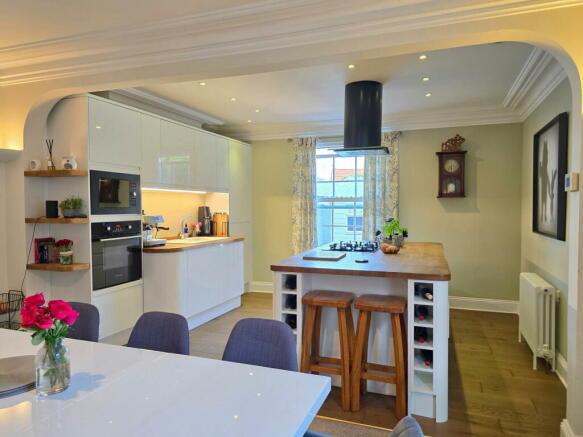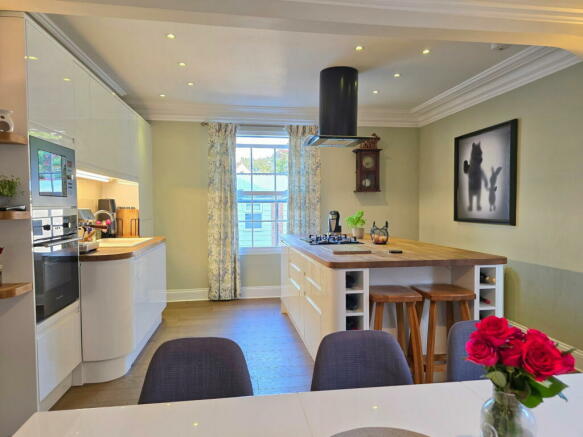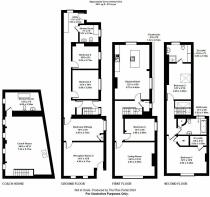Station Road, Okehampton, EX20 1DY

- PROPERTY TYPE
Semi-Detached
- BEDROOMS
6
- BATHROOMS
5
- SIZE
2,911 sq ft
270 sq m
- TENUREDescribes how you own a property. There are different types of tenure - freehold, leasehold, and commonhold.Read more about tenure in our glossary page.
Freehold
Key features
- Nearly 3,000 sq ft of Accommodation
- Flexible Layout Includes Potential Flat & Coachhouse
- 6 Bedrooms & 5 Bathrooms
- Elegant Edwardian Home with Period Features
- Very Energy Efficient - EPC Rating of B (81)
- Private Driveway Parking
- Just Steps from Town Centre & Park
Description
Elegant and energy-efficient Edwardian home seeks new owners! This spacious and versatile townhouse is located on one of Okehampton’s most prestigious roads, has private off-street parking and showcases all the sought-after features of the period. It also boasts an impressive EPC Rating of 81 (B) thanks to the solar panel array with feed in tariff and solar hot water system, leading to very low running costs for a property of this age and size. The large sash windows and high ceilings that are present throughout allow tons of light to flood the home, and when coupled with the generous room sizes and beautiful coving in the primary living spaces create an airy and refined feel throughout the home.
This expansive 6 bedroom home is set over three floors, and the room configuration provides all sorts of flexibility to a future owner. Although currently set up as a single large property, the ground floor has previously been let out as a separate 2/3 bedroom flat, and it would be easy to reinstate this, subject to the necessary consents. In addition to this, the approximately 550 sqft coach house located to the rear of the main house offers many potential uses, whether as ancillary accommodation or a teenager suite, made possible by the shower room present, or perhaps a work from home space or home gym?
The primary living space of this beautiful home is on the first floor, with the 22’1” x 14’6” kitchen / dining room at the heart of the home. This spacious room includes a large central island with breakfast bar and dual aspect windows, and there is even a television hidden behind a mirror in the dining area that stays with the property! The rounded corners of the kitchen counters and island beautifully echo those in the archway subtly separating the kitchen and dining areas and speak to the level of craftsmanship present in the property. Also on this floor are the formal living room, with two large windows to front, a double bedroom and a WC.
Up on the second floor are the two primary bedrooms, both with en suites, and bedroom one includes a walk-in wardrobe. There are also roof top views from bedroom one across town and to the hills beyond that you can take in as you rise from bed in the morning. The family bathroom is also on the second floor and includes a bath that has been sited to take in the views of the surrounding hills while soaking away.
The ground floor of the home would be perfect for multi-generational living, as it offers step free access from the street and has a large walk-in shower in the bathroom, making this area suitable for those of limited mobility. Equally this area could be used as is currently, as additional space for the main house. There are 2 spacious bedrooms to the rear of this floor (one of which is used as a home office), a reception room facing on to the street currently set up as a bar, and a second reception room or third bedroom set behind this.
The property has the enviable benefit of private driveway parking to the side, with an EV charging point installed. To the rear is an astroturfed garden, and a large covered outdoor entertaining space on the ground floor of the coach house. There is also a kennel within the ground floor of the coach house that could easily be used as a workshop for the hobbyist. For additional outside space, you can walk to Simmons Park in just minutes, where there are large expanses of open space, a tranquil river walk, playgrounds and playing fields.
The property is located in the vibrant town of Okehampton, on the lower level of Station Road which boasts some of the most impressive and desirable homes in the town. It is only a short level walk to the town’s amenities, including 3 supermarkets and a wide variety of independent shops and services. The train station is approximately 1/2 mile away, which offers service to Exeter and onward to London Paddington. The town has primary and secondary schooling available, as well as a large Edwardian Park, all of which are a short walk away. The wilds of north Dartmoor are a very short distance away and the spectacular north coast beaches are 45 minutes drive away.
Brochures
Brochure 1- COUNCIL TAXA payment made to your local authority in order to pay for local services like schools, libraries, and refuse collection. The amount you pay depends on the value of the property.Read more about council Tax in our glossary page.
- Band: C
- PARKINGDetails of how and where vehicles can be parked, and any associated costs.Read more about parking in our glossary page.
- Driveway
- GARDENA property has access to an outdoor space, which could be private or shared.
- Yes
- ACCESSIBILITYHow a property has been adapted to meet the needs of vulnerable or disabled individuals.Read more about accessibility in our glossary page.
- Ask agent
Station Road, Okehampton, EX20 1DY
Add an important place to see how long it'd take to get there from our property listings.
__mins driving to your place
Your mortgage
Notes
Staying secure when looking for property
Ensure you're up to date with our latest advice on how to avoid fraud or scams when looking for property online.
Visit our security centre to find out moreDisclaimer - Property reference S1083341. The information displayed about this property comprises a property advertisement. Rightmove.co.uk makes no warranty as to the accuracy or completeness of the advertisement or any linked or associated information, and Rightmove has no control over the content. This property advertisement does not constitute property particulars. The information is provided and maintained by Miller Town & Country, Powered by eXp UK, Okehampton. Please contact the selling agent or developer directly to obtain any information which may be available under the terms of The Energy Performance of Buildings (Certificates and Inspections) (England and Wales) Regulations 2007 or the Home Report if in relation to a residential property in Scotland.
*This is the average speed from the provider with the fastest broadband package available at this postcode. The average speed displayed is based on the download speeds of at least 50% of customers at peak time (8pm to 10pm). Fibre/cable services at the postcode are subject to availability and may differ between properties within a postcode. Speeds can be affected by a range of technical and environmental factors. The speed at the property may be lower than that listed above. You can check the estimated speed and confirm availability to a property prior to purchasing on the broadband provider's website. Providers may increase charges. The information is provided and maintained by Decision Technologies Limited. **This is indicative only and based on a 2-person household with multiple devices and simultaneous usage. Broadband performance is affected by multiple factors including number of occupants and devices, simultaneous usage, router range etc. For more information speak to your broadband provider.
Map data ©OpenStreetMap contributors.




