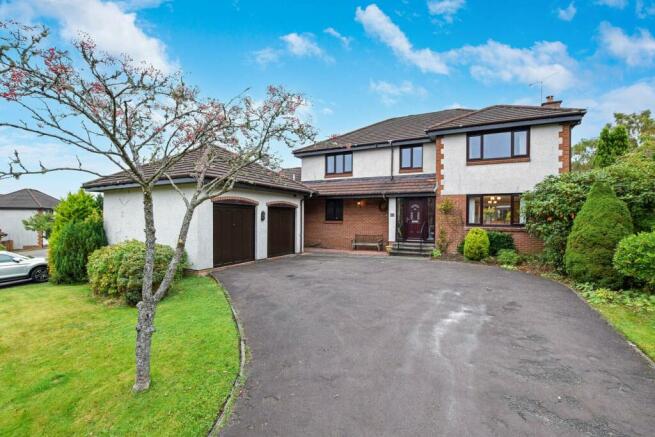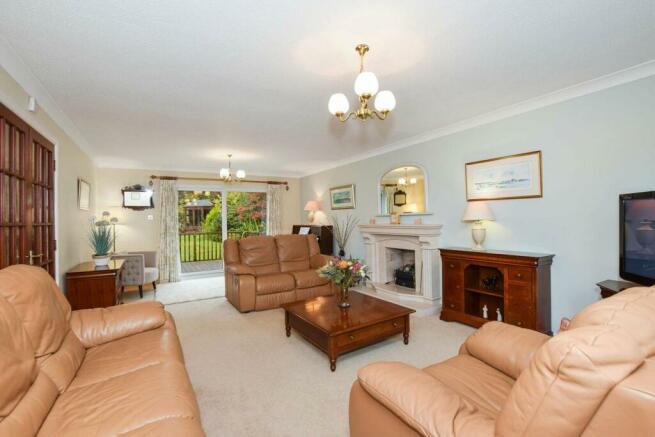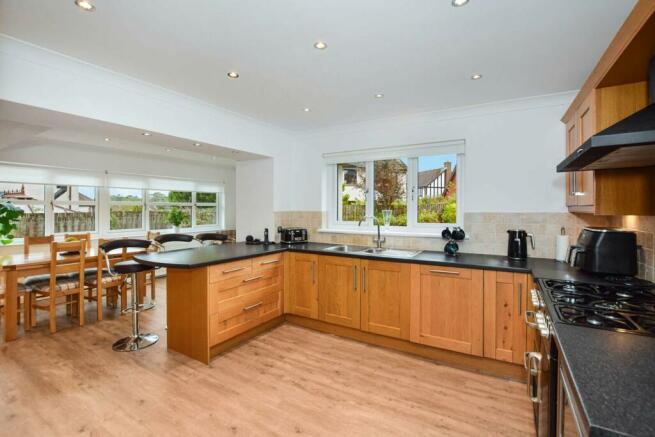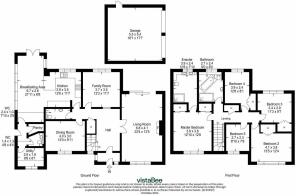
Menteith View, Dunblane, FK15

- PROPERTY TYPE
Detached
- BEDROOMS
5
- BATHROOMS
4
- SIZE
Ask agent
- TENUREDescribes how you own a property. There are different types of tenure - freehold, leasehold, and commonhold.Read more about tenure in our glossary page.
Freehold
Key features
- Fabulous family home in popular Dunblane development
- Flexible accommodation offering 5/6 bedrooms
- Open plan kitchen / dining / family room
- Formal lounge with feature fireplace
- Main bedroom with ensuite
- Close to Newton Primary School
- Generous gardens and driveway
- Double detached garage
Description
Welcome to this impressive five/six-bedroom detached family home, located in the desirable Menteith View development in Dunblane. The property enjoys a prime position in a quiet cul-de-sac, making it an ideal choice for families seeking a peaceful yet convenient setting close to local schools and amenities.
Upon entering, you are greeted by a welcoming hallway, which has been recently fitted with elegant Karndean flooring that flows seamlessly into the kitchen area, adding a touch of modern style. The spacious layout of this home provides ample flexibility, with the ground floor offering multiple reception rooms to suit a variety of family needs.
The formal lounge, is a bright and inviting space featuring a living flame gas fire set in an attractive fireplace. Large windows flood the room with natural light and provide delightful views of both the front and rear gardens. Patio doors lead directly from the lounge to the garden, creating a perfect space for indoor-outdoor living and entertaining.
The heart of the home is undoubtedly the expansive open-plan kitchen, dining, and living area. This well-appointed kitchen is fitted with high-quality oak units and includes a larder fridge, range cooker, built-in microwave oven, and dishwasher, ensuring all your culinary needs are catered for. The adjoining living area offers a relaxed setting for family gatherings and casual dining. A large utility room, complete with laundry space, a generous pantry, and a cloakroom, adds further practicality to the layout.
For more formal occasions, the separate dining room offers a sophisticated space for entertaining, though this versatile room could easily be used as an additional bedroom if required. The ground floor also includes a family/TV room, providing yet another flexible living space, ideal for use as a home office or children’s playroom. Completing the ground floor is a further cloakroom, adding convenience for guests and family alike.
Moving upstairs, you will find five generously proportioned bedrooms, each thoughtfully designed to accommodate a range of uses. The main bedroom benefits from built-in wardrobes and an en-suite shower room, offering a private retreat for relaxation. Three further bedrooms feature built-in wardrobes, providing ample storage space. The fifth bedroom, currently used as a study, does not have built-in storage, but its size and layout make it a versatile space that could easily serve as a bedroom, nursery, or additional office.
The family bathroom, recently updated to a high standard, boasts a luxurious freestanding bath and a separate shower, making it a tranquil space to unwind after a long day. A spacious landing with an airing cupboard completes the upper floor, providing additional storage and a sense of space.
Outside, the property is equally impressive. A large driveway provides ample off-street parking and leads to a detached double garage, offering excellent storage or workshop space. The front garden is well-maintained with a neat lawn, while the fully enclosed rear garden has matured beautifully, featuring two decked areas perfect for al fresco dining, a charming summerhouse, and a practical garden shed. The lawned area offers plenty of space for children to play and for adults to relax in the summer months.
This home offers a rare opportunity to acquire the largest house type on the Menteith View development, further enhanced by its extension to create even more living space. With its flexible layout, beautiful finishes, and excellent location close to Newton Primary School, this property is perfect for families seeking a spacious and comfortable home in Dunblane.
Finer Details:
- Five/six bedrooms, most with built-in wardrobes (one currently used as a study without built-in storage)
- Formal lounge with living flame gas fire, patio doors to garden, and large windows
- Quiet cul-de-sac location, close to Newton Primary School
- Largest house type on Menteith View, further extended for extra living space
- Flexible ground floor accommodation including formal dining room and family/TV room
- Open-plan kitchen with high-quality oak units, larder fridge, range cooker, built-in microwave, and dishwasher
- Recently fitted Karndean flooring in hallway and kitchen
- Utility room with laundry space, large pantry, and cloakroom
- Detached double garage and large driveway
- Fully enclosed rear garden with lawns, decked areas, summerhouse, and shed
- EPC: Band C
- Council Tax: Band G
Superfast broadband and Sky TV available
School catchment: Newton Primary, St Mary’s Primary, Dunblane High School
The date of entry is flexible and by mutual agreement. Viewing is by appointment through Cathedral City Estates.
LOCATION
Menteith View is part of an exclusive CALA Homes development on the edge of Dunblane only a few minutes from the town centre and within catchment for both Newton Primary and Dunblane High School. All local services and amenities are readily accessible; while the more extensive facilities offered in Stirling are only a ten-minute drive to the south. Dunblane railway station provides excellent links to Perth, Stirling, Edinburgh and Glasgow. Dunblane boasts primary and secondary schools with first-class reputations and possesses good leisure facilities with a challenging 18-hole golf course, a private leisure club with swimming pool, numerous sports and social clubs, including the local tennis club and excellent Dunblane Youth and Sports Centre. There is an extensive Dunblane Path Network that extends up Sheriffmuir and surrounding areas providing excellent variety for dog walking. The High Street is home to the award-winning Tilly Tearoom and a selection of other excellent restaurants, bars, cafes and independent retailers. With its easy access to the road and rail network covering central Scotland and beyond, Dunblane remains a very desirable area among house hunters.
This substantial family home is sure to impress with its versatile accommodation and delightful setting. Early viewing is recommended to fully appreciate all that this property has to offer.
- COUNCIL TAXA payment made to your local authority in order to pay for local services like schools, libraries, and refuse collection. The amount you pay depends on the value of the property.Read more about council Tax in our glossary page.
- Band: G
- PARKINGDetails of how and where vehicles can be parked, and any associated costs.Read more about parking in our glossary page.
- Yes
- GARDENA property has access to an outdoor space, which could be private or shared.
- Yes
- ACCESSIBILITYHow a property has been adapted to meet the needs of vulnerable or disabled individuals.Read more about accessibility in our glossary page.
- Ask agent
Menteith View, Dunblane, FK15
Add your favourite places to see how long it takes you to get there.
__mins driving to your place

Established in 2003 and based right in the centre of Dunblane, we are passionate about what we do. Our aim is to provide a friendly, reliable service to the local community: whether you are a landlord or a tenant needing advice, or if you are thinking of selling and want to know how much your property might be worth, pop in or telephone for a chat. It is really important to us to offer great service without any obligation and we hope that you will find us ethical, discreet and fair in all of our dealings with you.
Your mortgage
Notes
Staying secure when looking for property
Ensure you're up to date with our latest advice on how to avoid fraud or scams when looking for property online.
Visit our security centre to find out moreDisclaimer - Property reference 28155986. The information displayed about this property comprises a property advertisement. Rightmove.co.uk makes no warranty as to the accuracy or completeness of the advertisement or any linked or associated information, and Rightmove has no control over the content. This property advertisement does not constitute property particulars. The information is provided and maintained by Cathedral City Estates, Dunblane. Please contact the selling agent or developer directly to obtain any information which may be available under the terms of The Energy Performance of Buildings (Certificates and Inspections) (England and Wales) Regulations 2007 or the Home Report if in relation to a residential property in Scotland.
*This is the average speed from the provider with the fastest broadband package available at this postcode. The average speed displayed is based on the download speeds of at least 50% of customers at peak time (8pm to 10pm). Fibre/cable services at the postcode are subject to availability and may differ between properties within a postcode. Speeds can be affected by a range of technical and environmental factors. The speed at the property may be lower than that listed above. You can check the estimated speed and confirm availability to a property prior to purchasing on the broadband provider's website. Providers may increase charges. The information is provided and maintained by Decision Technologies Limited. **This is indicative only and based on a 2-person household with multiple devices and simultaneous usage. Broadband performance is affected by multiple factors including number of occupants and devices, simultaneous usage, router range etc. For more information speak to your broadband provider.
Map data ©OpenStreetMap contributors.





