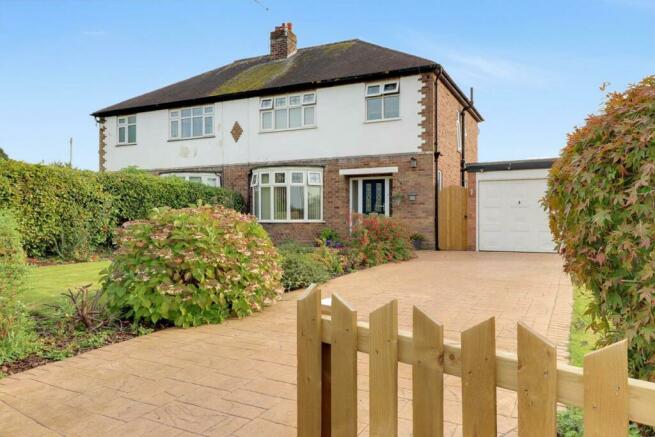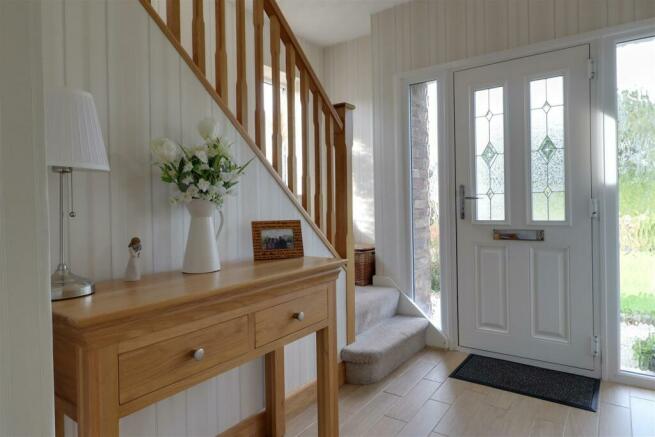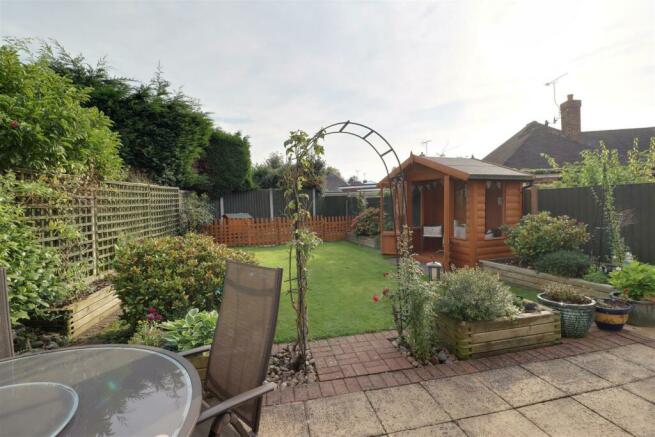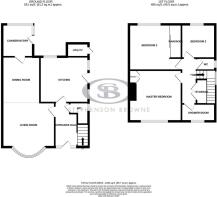
Berkeley Crescent, Wistaston, Crewe

- PROPERTY TYPE
Semi-Detached
- BEDROOMS
3
- BATHROOMS
1
- SIZE
Ask agent
- TENUREDescribes how you own a property. There are different types of tenure - freehold, leasehold, and commonhold.Read more about tenure in our glossary page.
Freehold
Key features
- South Facing Garden
- Detached Single Garage
- Schools For All Ages In Close Proximity
- Well Equipped Kitchen And Separate Utility Space
- Off-road Parking For Several Vehicles
- Front and Rear Garden Space Galore!
- Two Large Double Bedrooms
- Large Living Space Ideal For A Growing Family
- Double Glazed Throughout
- Call Us Today To Secure Your Viewing!
Description
On the approach to the property, you'll be welcomed by a large front garden space and paved driveway, boasting off road parking for several vehicles. Upon entering, you will find a hallway exuding natural light, with a W.C off. The kitchen has a modern finish and is sure to please offering an in built oven and electric hob, in addition to a dishwasher. Furthermore, outside there is a separate utility space with plumbing and electricity.
The open plan living arrangements really are the centre piece of this wonderful property, the living room has a beautiful walk in bay window allowing natural light to flow through into the room. There is space for a dining table & chairs which then leads into the conservatory, which is a sun trap!
To the first floor, you will find two well proportioned double bedrooms, both of which offer built in storage space. The third room is of a good size and faces the rear of the property. There is a sleek shower room, in addition to a separate W.C.
One of the key features of this home is its south facing garden, with a paved area and lawn, there is ample space to enjoy the outdoor oasis this property has to offer. Externally, you will also find a detached single garage with electricity and light.
Call us today to secure your viewing!
Entrance Hall -
Downstairs W.C -
Kitchen - 3.6m x 3.4m (11'9" x 11'1") -
Living Room - 3.9m x 3.9m (12'9" x 12'9") -
Dining Room - 2.8m x 2.8m (9'2" x 9'2") -
Conservatory - 2.3m x 2.4m (7'6" x 7'10") -
Utility Room - 1.6m x 1m (5'2" x 3'3") -
Stairs To First Floor -
Landing -
Master Bedroom - 3.9m x 3.8m (12'9" x 12'5") -
Bedroom Two - 3.9m x 3.5m (12'9" x 11'5") -
Bedroom Three - 2.5m x 2.5m (8'2" x 8'2") -
Shower Room - 2.5m x 1.3m (8'2" x 4'3") -
Upstairs W.C - 1.7m x 0.8m (5'6" x 2'7") -
Externally - Beautiful south facing garden with paved area and lawn. Detached single garage with electricity and light. Large front garden space with paved driveway able to facilitate multiple vehicles.
Council Tax - Band D.
Tenure - We understand from the vendor that the property is freehold. We would however recommend that your solicitor check the tenure prior to exchange of contracts.
Need To Sell? - For a FREE valuation please call or e-mail and we will be happy to assist.
Brochures
Berkeley Crescent, Wistaston, CreweBrochure- COUNCIL TAXA payment made to your local authority in order to pay for local services like schools, libraries, and refuse collection. The amount you pay depends on the value of the property.Read more about council Tax in our glossary page.
- Band: D
- PARKINGDetails of how and where vehicles can be parked, and any associated costs.Read more about parking in our glossary page.
- Yes
- GARDENA property has access to an outdoor space, which could be private or shared.
- Yes
- ACCESSIBILITYHow a property has been adapted to meet the needs of vulnerable or disabled individuals.Read more about accessibility in our glossary page.
- Ask agent
Berkeley Crescent, Wistaston, Crewe
Add an important place to see how long it'd take to get there from our property listings.
__mins driving to your place
Get an instant, personalised result:
- Show sellers you’re serious
- Secure viewings faster with agents
- No impact on your credit score
Your mortgage
Notes
Staying secure when looking for property
Ensure you're up to date with our latest advice on how to avoid fraud or scams when looking for property online.
Visit our security centre to find out moreDisclaimer - Property reference 33396502. The information displayed about this property comprises a property advertisement. Rightmove.co.uk makes no warranty as to the accuracy or completeness of the advertisement or any linked or associated information, and Rightmove has no control over the content. This property advertisement does not constitute property particulars. The information is provided and maintained by Stephenson Browne, Crewe. Please contact the selling agent or developer directly to obtain any information which may be available under the terms of The Energy Performance of Buildings (Certificates and Inspections) (England and Wales) Regulations 2007 or the Home Report if in relation to a residential property in Scotland.
*This is the average speed from the provider with the fastest broadband package available at this postcode. The average speed displayed is based on the download speeds of at least 50% of customers at peak time (8pm to 10pm). Fibre/cable services at the postcode are subject to availability and may differ between properties within a postcode. Speeds can be affected by a range of technical and environmental factors. The speed at the property may be lower than that listed above. You can check the estimated speed and confirm availability to a property prior to purchasing on the broadband provider's website. Providers may increase charges. The information is provided and maintained by Decision Technologies Limited. **This is indicative only and based on a 2-person household with multiple devices and simultaneous usage. Broadband performance is affected by multiple factors including number of occupants and devices, simultaneous usage, router range etc. For more information speak to your broadband provider.
Map data ©OpenStreetMap contributors.






