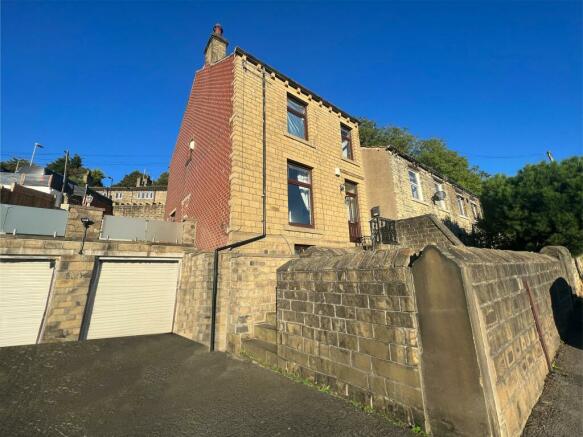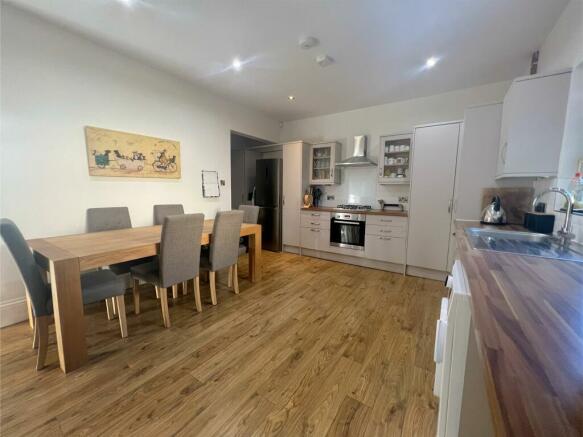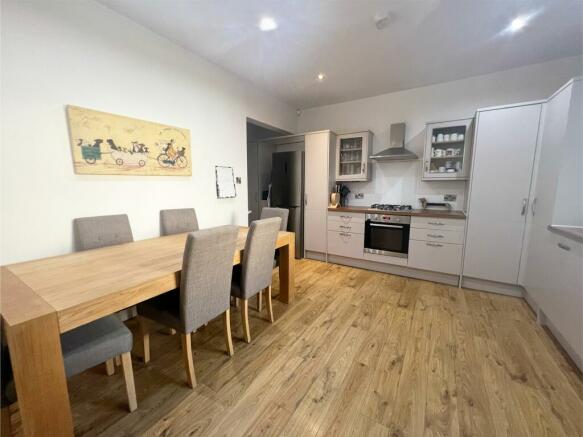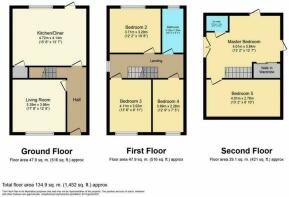
Wakefield Road, Fenay Bridge, HD8

- PROPERTY TYPE
End of Terrace
- BEDROOMS
4
- BATHROOMS
2
- SIZE
1,076 sq ft
100 sq m
- TENUREDescribes how you own a property. There are different types of tenure - freehold, leasehold, and commonhold.Read more about tenure in our glossary page.
Freehold
Key features
- Lapsed planning permission for a 3 bed property on the side
- Huge family home
- South facing garden
- Double garage and driveway
Description
An exceptional and distinctive opportunity awaits you to acquire a substantial family residence, boasting lapsed planning permission for future expansion and the possibility of crafting a three-bedroom dwelling above the existing double garage. This property exemplifies impeccable standards and is situated in an elevated position, offering breath-taking panoramic vistas that extend across the valley and beyond. Located close to excellent amenities and transport links, early viewing is highly recommended.
EPC Rating: D
Entrance
Entering the entrance hallway, you are greeted by stunning décor and characterful Victorian features. The entrance sets the tone for the rest of the home and provides a warm and inviting atmosphere.
Dining Kitchen
An expansive family dining kitchen, this is a spacious area with an abundance of modern grey wall and base cupboards, harmoniously paired with wood-effect worktops and an eye-catching feature splashback. This well-appointed kitchen also includes an integrated dishwasher, plumbing for a washing machine, ample space for a free-standing fridge-freezer, and an oven accompanied by a four-ring gas hob and a sleek chimney-style extractor above.
Notably, this culinary haven offers plenty of room to accommodate a generously sized dining ensemble, creating an incredibly sociable atmosphere for family and guests alike. An adjoining door seamlessly leads to the rear garden, making it easy to extend your social gatherings to the outdoors.
Lounge
This room exudes character with its delightful features, including an exquisite ceiling rose and ornate architrave. Abundant natural light bathes the space, generously flowing in through the large front-facing window, which not only illuminates the room but also frames picturesque, far-reaching views. At the heart of the room stands a captivating fireplace, complete with a gas fire, offering a cosy and inviting ambience.
Second Floor
Situated on the second floor, this flexible space opens up a world of possibilities. Accessible directly through the garage, it offers a myriad of uses, ranging from accommodating a dependent relative to exploring its Airbnb potential. The spacious bedroom features its own ensuite bathroom and an impressive walk-in wardrobe/dressing area.
Connected through a doorway, a corridor leads to an additional bedroom, which the current owner has repurposed as a home gym. This room holds the potential to be transformed into a kitchen/living area, effectively creating a self-contained apartment on this floor.
First Floor
To the first floor, you'll discover three generously proportioned double bedrooms, each thoughtfully decorated in contemporary and inviting colour schemes. Additionally, you'll find a well-appointed family-sized bathroom on this level.
The bathroom showcases a modern aesthetic with sleek grey tiling on the walls, complemented by wood-effect laminate flooring. It features a full-size bathtub with a shower overhead and a glass screen, a wash basin complete with a vanity cupboard beneath, a WC, and an elegant grey heated towel rail, adding both style and functionality to this space.
Garage and Driveway
To the front of the property there us driveway parking for two vehicles which leads to the double garage with power supply.
Gardens
At the front of the property, you'll find meticulously kept, low-maintenance gardens, while to the rear, a remarkable, fully enclosed south-facing garden awaits. This outdoor space is thoughtfully designed for minimal upkeep and maximum enjoyment.
The garden boasts an artificial turf lawn and is adorned with a stylish glass balustrade that provides a stunning frame for the panoramic views, extending towards Castle Hill. For those who relish outdoor dining, a generously sized decking area awaits, complete with the added charm of solar lighting. This feature ensures that you can savour your alfresco moments well into the early evening hours.
Planning Permission
The property has previously had planning permission granted to build a 3 bed terrace house at the side, or alternatively, there is ample room to extend the current house over the garage for even more space.
Full details can be found on the Kirklees website under planning application 2016/62/90062/W
Parking - Garage
Parking - Driveway
- COUNCIL TAXA payment made to your local authority in order to pay for local services like schools, libraries, and refuse collection. The amount you pay depends on the value of the property.Read more about council Tax in our glossary page.
- Band: B
- PARKINGDetails of how and where vehicles can be parked, and any associated costs.Read more about parking in our glossary page.
- Garage,Driveway
- GARDENA property has access to an outdoor space, which could be private or shared.
- Rear garden,Front garden
- ACCESSIBILITYHow a property has been adapted to meet the needs of vulnerable or disabled individuals.Read more about accessibility in our glossary page.
- Ask agent
Wakefield Road, Fenay Bridge, HD8
Add your favourite places to see how long it takes you to get there.
__mins driving to your place
Home & Manor is a fast growing and successful estate agency. Why? Because we're different. We were founded with the aim to provide a professional estate agency service, delivered by people you can trust.
Hello HD8!Introducing the latest expansion of Home & Manor Estate Agency - our brand-new presence in HD8! We're thrilled to announce that we're establishing a local hub to better serve you along with our Partner The Mortgage Avenue at their premises in Shepley.
At Home & Manor, we take pride in providing a reliable and friendly service to our valued clients. With Kelly, Laura, Cheryl, Alex, Lexie, Anthony, Matt and Lauren a team boasting over 90 years of combined experience, we're excited to bring our expertise and a fresh perspective to the local marketing scene.
Our dedicated team are committed to delivering the highest standard of service. Whether you're buying, selling, or renting, we are here to guide you every step of the way.
At Home & Manor we believe it's not just about property - it's about people. We're dedicated to building lasting relationships and ensuring your estate agency journey is not only successful but also enjoyable.
We're not just an estate agency; we're your neighbours, part of the community. That's why we're excited to bring our services closer to you enhancing the local experience.
Join us at Home & Manor Shepley, where experience meets a new and fresh approach. Your dreams, our commitment - let's make it happen together. We look forward to serving you with passion, expertise, and a smile!
Contact us today and discover the Home & Manor difference.
Your mortgage
Notes
Staying secure when looking for property
Ensure you're up to date with our latest advice on how to avoid fraud or scams when looking for property online.
Visit our security centre to find out moreDisclaimer - Property reference 9af20190-593b-4271-83af-2e7499c9a766. The information displayed about this property comprises a property advertisement. Rightmove.co.uk makes no warranty as to the accuracy or completeness of the advertisement or any linked or associated information, and Rightmove has no control over the content. This property advertisement does not constitute property particulars. The information is provided and maintained by Home & Manor, Kirkheaton. Please contact the selling agent or developer directly to obtain any information which may be available under the terms of The Energy Performance of Buildings (Certificates and Inspections) (England and Wales) Regulations 2007 or the Home Report if in relation to a residential property in Scotland.
*This is the average speed from the provider with the fastest broadband package available at this postcode. The average speed displayed is based on the download speeds of at least 50% of customers at peak time (8pm to 10pm). Fibre/cable services at the postcode are subject to availability and may differ between properties within a postcode. Speeds can be affected by a range of technical and environmental factors. The speed at the property may be lower than that listed above. You can check the estimated speed and confirm availability to a property prior to purchasing on the broadband provider's website. Providers may increase charges. The information is provided and maintained by Decision Technologies Limited. **This is indicative only and based on a 2-person household with multiple devices and simultaneous usage. Broadband performance is affected by multiple factors including number of occupants and devices, simultaneous usage, router range etc. For more information speak to your broadband provider.
Map data ©OpenStreetMap contributors.





