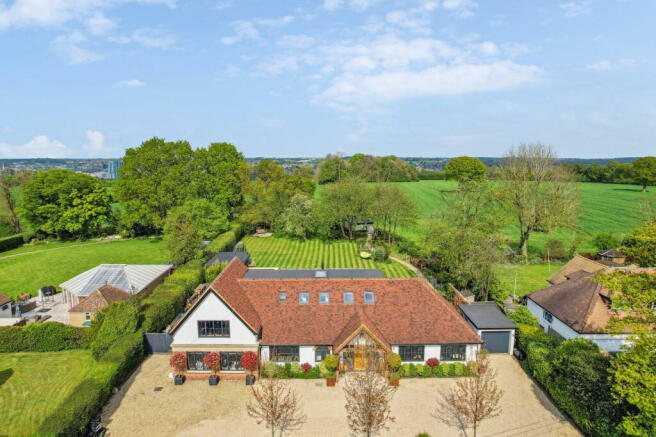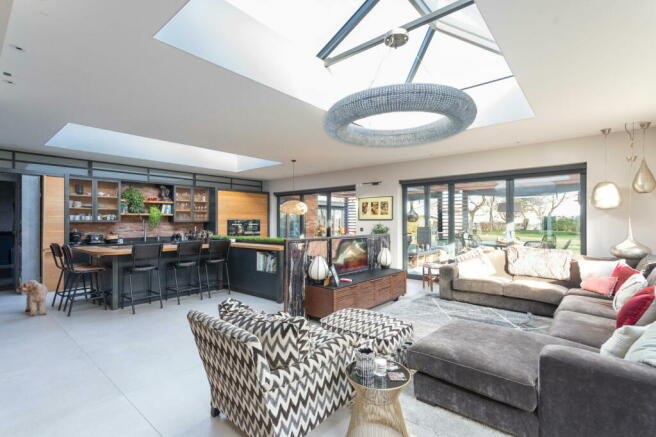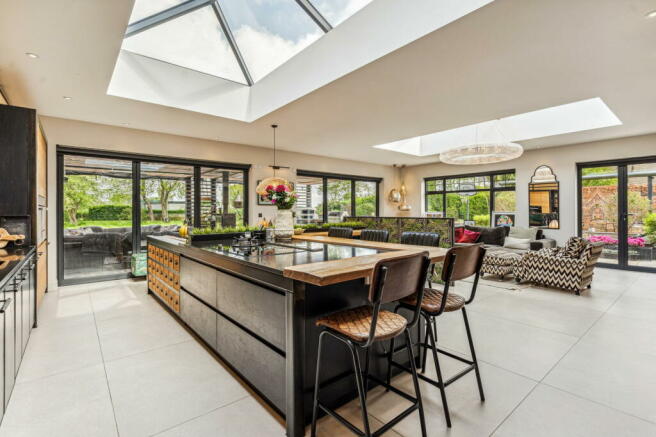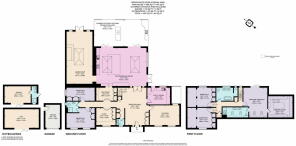Highcroft Road, Felden, Hertfordshire HP3

- PROPERTY TYPE
Detached
- BEDROOMS
5
- BATHROOMS
3
- SIZE
Ask agent
- TENUREDescribes how you own a property. There are different types of tenure - freehold, leasehold, and commonhold.Read more about tenure in our glossary page.
Freehold
Key features
- Principal bedroom with dressing room
- Four further double bedrooms
- Private study
- Cinema room
- Spacious kitchen / dining room
- Entertainment room with private bar
- 0.6 acre plot
- Outdoor kitchen
- Home gym
- Recording/music studio
Description
This unique, custom-designed five-bedroom family home offers exceptional living space with a strong emphasis on ground-floor entertainment. Extensively extended and beautifully renovated by the current owners, the property boasts modern features such as underfloor heating throughout and air conditioning in both the reception areas and the main bedrooms.
Set on approximately 0.6 acre, the house enjoys a tranquil and secluded setting on a sought after private road in Felden, providing both privacy and luxury whilst blending contemporary design with practical family living.
Upon entering the spacious hallway, adorned with exposed brickwork, you are greeted with a variety of reception spaces to explore. To the right, the TV/Cinema room offers a cosy retreat, while directly opposite is a formal study, perfect for work or quiet reflection. Adjacent to the study, a bright and welcoming playroom provides an ideal space for children. Conveniently located next to the TV room is a well-equipped utility room.
At the rear of the house, the expansive open-plan kitchen and dining area, spanning over 30 ft, is the heart of the home. With two roof lanterns filling the space with natural light and bi-fold doors leading out to the lush lawns, this room seamlessly blends indoor and outdoor living. Finally, the property boasts a dedicated games room, complete with a bespoke bar and seating area, also opening out to the garden, perfect for entertaining.
To the far left of the ground floor, two well-appointed bedrooms complete the accommodation. Each features built-in wardrobes and shares a stylish Jack-and-Jill shower room, offering convenient access from both rooms.
Ascending from the hallway, the principal suite occupies one side of the first floor, offering a breathtaking space with a high vaulted ceiling and bi-fold doors that open to views of the rear garden and access to the rooftop terrace. This suite features a 215-square-foot dressing room and a luxurious en suite with twin sinks, a walk-in shower and a toilet.
On the other side, two additional double bedrooms share a beautifully appointed family bathroom, complete with a freestanding copper bathtub, twin sinks, a tiled walk-in shower, and a toilet.
The rear gardens of this family home are beautifully landscaped, with lush lawns framed by mature trees and hedgerow borders, offering both privacy and serenity. Enhancing the outdoor experience are two impressive outbuildings. Just beyond the games room lies a bespoke home gym, while tucked away in the far corner of the garden is a soundproof music studio with ensuite shower room, ideal for creative pursuits or even as separate living accommodation. This building overlooks acres of unspoiled countryside.
Stepping out from the kitchen, a large 550 sq ft covered terrace creates a perfect outdoor living space, complete with an outdoor kitchen, wood burner, and pizza oven, ideal for alfresco dining and entertaining. Retractable cafe style blinds offer further usability for the cooler months. As you continue through the garden, a stunning sunken seating area with a fire pit provides a cosy spot for evening relaxation under the stars, and also has the benefit of a double butterfly awning in case of inclement weather.
The front of the property is accessed through private electric gates, offering both security and exclusivity. Beyond the gates, there is ample parking for several family cars, as well as a detached garage, adding convenience and functionality to this impressive home. The approach sets a welcoming tone, blending privacy with practicality.
Felden is a charming semi-rural neighborhood located less than 10 minutes from the bustling market town of Berkhamsted. It is surrounded by expansive open land managed by the Boxmoor Trust and hundreds of acres of farmland, offering a tranquil countryside setting.
The area is well-served by prestigious schools such as Berkhamsted, Westbrook Hay, Ashlyns, Lockers Park, Abbots Hill, and Chesham Grammar.
For commuters, Berkhamsted and nearby Hemel Hempstead provide excellent transport links to London Euston, with a convenient travel time of just over 30 minutes.
The region also boasts a variety of amenities, including major retailers like M&S and Waitrose, alongside an array of boutique shops, restaurants, and charming pubs.
- COUNCIL TAXA payment made to your local authority in order to pay for local services like schools, libraries, and refuse collection. The amount you pay depends on the value of the property.Read more about council Tax in our glossary page.
- Band: G
- PARKINGDetails of how and where vehicles can be parked, and any associated costs.Read more about parking in our glossary page.
- Garage,Driveway,Gated,Off street
- GARDENA property has access to an outdoor space, which could be private or shared.
- Private garden,Patio
- ACCESSIBILITYHow a property has been adapted to meet the needs of vulnerable or disabled individuals.Read more about accessibility in our glossary page.
- Ask agent
Highcroft Road, Felden, Hertfordshire HP3
Add an important place to see how long it'd take to get there from our property listings.
__mins driving to your place
Get an instant, personalised result:
- Show sellers you’re serious
- Secure viewings faster with agents
- No impact on your credit score
Your mortgage
Notes
Staying secure when looking for property
Ensure you're up to date with our latest advice on how to avoid fraud or scams when looking for property online.
Visit our security centre to find out moreDisclaimer - Property reference S1083433. The information displayed about this property comprises a property advertisement. Rightmove.co.uk makes no warranty as to the accuracy or completeness of the advertisement or any linked or associated information, and Rightmove has no control over the content. This property advertisement does not constitute property particulars. The information is provided and maintained by Nash Partnership, Berkhamsted. Please contact the selling agent or developer directly to obtain any information which may be available under the terms of The Energy Performance of Buildings (Certificates and Inspections) (England and Wales) Regulations 2007 or the Home Report if in relation to a residential property in Scotland.
*This is the average speed from the provider with the fastest broadband package available at this postcode. The average speed displayed is based on the download speeds of at least 50% of customers at peak time (8pm to 10pm). Fibre/cable services at the postcode are subject to availability and may differ between properties within a postcode. Speeds can be affected by a range of technical and environmental factors. The speed at the property may be lower than that listed above. You can check the estimated speed and confirm availability to a property prior to purchasing on the broadband provider's website. Providers may increase charges. The information is provided and maintained by Decision Technologies Limited. **This is indicative only and based on a 2-person household with multiple devices and simultaneous usage. Broadband performance is affected by multiple factors including number of occupants and devices, simultaneous usage, router range etc. For more information speak to your broadband provider.
Map data ©OpenStreetMap contributors.







