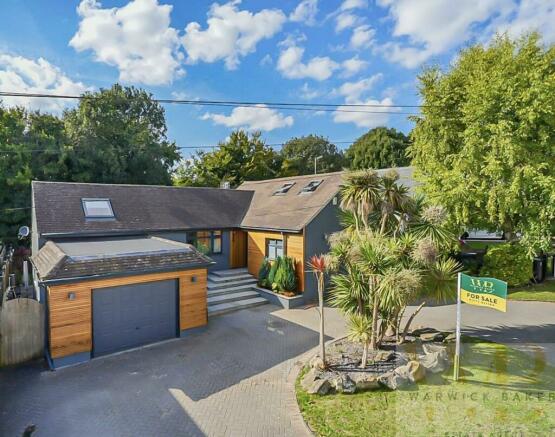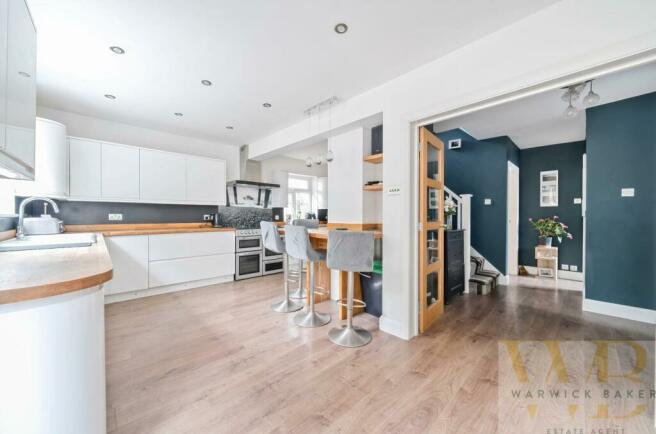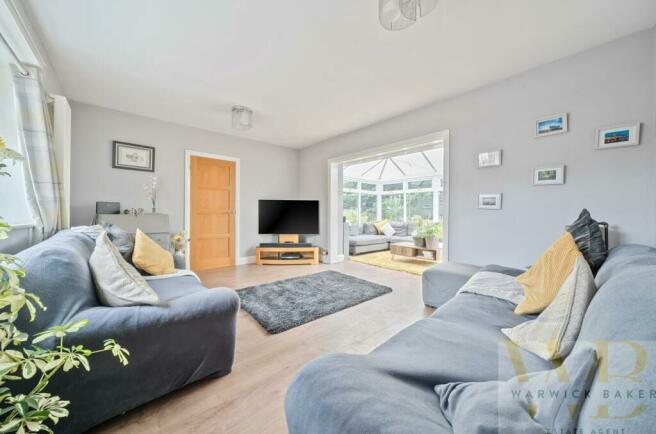
Parkside, Shoreham-By-Sea

- PROPERTY TYPE
Detached
- BEDROOMS
5
- BATHROOMS
2
- SIZE
Ask agent
- TENUREDescribes how you own a property. There are different types of tenure - freehold, leasehold, and commonhold.Read more about tenure in our glossary page.
Freehold
Key features
- DETACHED HOUSE ON A PRIVATE ROAD, PARKSIDE
- BACKING ONTO BUCKINGHAM PARK
- WESTERLY ASPECT 20'10 X 17'10 KITCHEN/DINING ROOM
- 15'7 LIVING ROOM OPENING TO CONSERVATORY
- FIVE DOUBLE BEDROOMS
- MASTER BEDROOM WITH ENSUITE W.C
- TWO FURTHER SHOWER ROOMS
- WESTERLY ASPECT GARDENS
- 'HORSESHOE' DRIVEWAY PROVIDING PARKING & GARAGE
- QUIET LOCATION, VIEWING IS A MUST
Description
Warwick Baker estate agents are delighted to offer the to market this unique detached property in sought after Buckingham Park area and located in one of Shoreham’s premier private roads
Several well regarded schools are close by including St. Nicholas Primary, Buckingham Primary and Shoreham Academy.
Shoreham town centre, with its fine array of independent shops, bars, cafés and restaurants is within easy walking distance and the mainline station provides easy access to Brighton and London.
The spacious accommodation comprises entrance hall, living room with access to west facing conservatory, a large kitchen diner, office / bedroom, ground floor wet room, first floor landing leading to two bedrooms (including master).
At the other end of the house there is a further landing area leading to a shower room and 2 double bedrooms on a split level. This area offers a very versatile living accommodation.
Outside, to the front, there is a horseshoe shaped driveway with space for 5 cars and a garage whilst to the rear there is (approx) 70ft wide rear garden with views across Buckingham Park, a large decked area ideal for socialising .
The property must be seen to be appreciated, please call
Entrance Hall - Door to front, stairs rising to the First Floor Landing, doors giving access to Living Room, Bedroom 4 / Office, Shower Room / Wet Room, double doors to
Kitchen / Dining Room - 6.35m x 5.44m (20'10 x 17'10) - Extensive range of wall and base units, work surfaces over, inset sink unit, space for range style cooker with extractor hood over, space for further appliances, integral dishwasher, washing machine and drinks fridge.
Westerly and side aspect windows, French doors leading out onto the rear gardens.
Living Room - 4.75m x 3.68m (15'7 x 12'1) - Front aspect window, opening to
Conservatory - 3.53m x 2.84m (11'7 x 9'4 ) - Westerly and side aspect windows with views over the rear gardens and patio doors leading out onto the decking area.
Bedroom 4 / Office - 4.14m x 2.24m (13'7 x 7'4) - Front aspect window with views over the front garden. Currently used as an office /additional reception room but has previously been used as a double bedroom.
Shower Room - Refitted modern suite, walk-in shower, vanity unit with inset basin, cupboard under and to the side, W.C. Side aspect obscure glass window.
First Floor Landing - Doors giving access to both Master Bedroom and Bedroom 4, side aspect window.
Master Bedroom - 4.67m x 3.76m (15'4 x 12'4 ) - Side aspect window and Juliette balcony with tilt and slide opening with views across Buckingham Park, door to En Suite W.C.
Door to a fully boarded attic space with Velux window and lighting over the living room.
En Suite W.C - Modern white suite, comprising of a wash hand basin and W.C., Velux style window.
Bedroom 5 - Front and side aspect windows.
Inner Hallway - Stairs rising to Bedroom 3. Stairs going down to
Bedroom 2 - Side aspect window, French doors leading out onto the rear gardens.
Shower Room - Matching suite, corner shower unit, pedestal wash hand basin, W.C. Side aspect obscure glass window.
Bedroom 3 - Juliet-style balcony with views over the rear gardens and into Buckingham Park, Velux-style window.
Door to a fully boarded attic space with a Velux window and lighting over the living room.
Outside -
Front Garden - Horse-style driveway with parking for numerous cars, areas of the lawn with mature tree and shrub borders. Access gates to each side of the house enabling all-round access
Garage - Up and over door, power and light.
Rear Garden - Westerly aspect, a large area of lawn with mature tree and shrub borders, raised decking areas.
Brochures
Parkside, Shoreham-By-SeaBrochure- COUNCIL TAXA payment made to your local authority in order to pay for local services like schools, libraries, and refuse collection. The amount you pay depends on the value of the property.Read more about council Tax in our glossary page.
- Ask agent
- PARKINGDetails of how and where vehicles can be parked, and any associated costs.Read more about parking in our glossary page.
- Yes
- GARDENA property has access to an outdoor space, which could be private or shared.
- Yes
- ACCESSIBILITYHow a property has been adapted to meet the needs of vulnerable or disabled individuals.Read more about accessibility in our glossary page.
- Ask agent
Parkside, Shoreham-By-Sea
Add your favourite places to see how long it takes you to get there.
__mins driving to your place



Warwick Baker Estate Agents is an independent firm of Estate Agents with over 100 years of family experience within Shoreham and its hinterland. Warwick Baker who has been practising in the Shoreham area for over 30 years set up his own firm in 1993.
Warwick Baker Estate Agents are a well established, exciting and forward thinking company. Since opening his first office in 1993 a second was launched in 2005, the company and team has grown significantly and risen to the forefront of the property market, focusing on a specific area within the South East. Our offices are strategically placed in the centre of Shoreham-by-Sea, allowing us excellent access to all of the surrounding areas, ensuring that if a vendor, landlord, potential purchaser or tenant is looking to move, they will have no problem finding Warwick Baker Estate Agents.
Our team at Warwick Baker Estate Agents work with a ' We Live Here' attitude. This means that as all of the staff live locally to our offices, they have a far better knowledge, understanding, expertise and love for the area where they specialise. The enthusiasm for the area where they work, is obvious in the team's professionalism and genuine honesty which is vital, when developing rapport and relationships with clients.
Our mission statement at Warwick Baker Estate Agents is a 'First Class Service ', this is reflected in our energy, commitment and communication. We are continually seeking fresh and innovative strategies to successfully market and promote our clients property.
Warwick Baker Estate Agents Blog: ServiceService is the backbone of what we do. Without it, we simply would not be in business. This is not exclusive to estate agents, service is or at least should be at the core of every successful business operation. A business level of customer service links directly to the success and reputation of that business. What ever it is that is being provided by a company, as a customer you want to have the most pleasant, stress free and helpful experience as possible.
Service is all about going the extra mile and then some for your client. Making sure that they have the best possible experience, regardless of what their needs or requirements are. Accompanying all viewings, producing high quality property particulars, negotiating for the best price, finding the right buyer, managing the sale correctly, smoothing out the bumps, and making what is for many a stressful experience, as easy to manage as possible, in a professional manner.
Your mortgage
Notes
Staying secure when looking for property
Ensure you're up to date with our latest advice on how to avoid fraud or scams when looking for property online.
Visit our security centre to find out moreDisclaimer - Property reference 33396604. The information displayed about this property comprises a property advertisement. Rightmove.co.uk makes no warranty as to the accuracy or completeness of the advertisement or any linked or associated information, and Rightmove has no control over the content. This property advertisement does not constitute property particulars. The information is provided and maintained by Warwick Baker Estate Agents, Shoreham-By-Sea. Please contact the selling agent or developer directly to obtain any information which may be available under the terms of The Energy Performance of Buildings (Certificates and Inspections) (England and Wales) Regulations 2007 or the Home Report if in relation to a residential property in Scotland.
*This is the average speed from the provider with the fastest broadband package available at this postcode. The average speed displayed is based on the download speeds of at least 50% of customers at peak time (8pm to 10pm). Fibre/cable services at the postcode are subject to availability and may differ between properties within a postcode. Speeds can be affected by a range of technical and environmental factors. The speed at the property may be lower than that listed above. You can check the estimated speed and confirm availability to a property prior to purchasing on the broadband provider's website. Providers may increase charges. The information is provided and maintained by Decision Technologies Limited. **This is indicative only and based on a 2-person household with multiple devices and simultaneous usage. Broadband performance is affected by multiple factors including number of occupants and devices, simultaneous usage, router range etc. For more information speak to your broadband provider.
Map data ©OpenStreetMap contributors.





