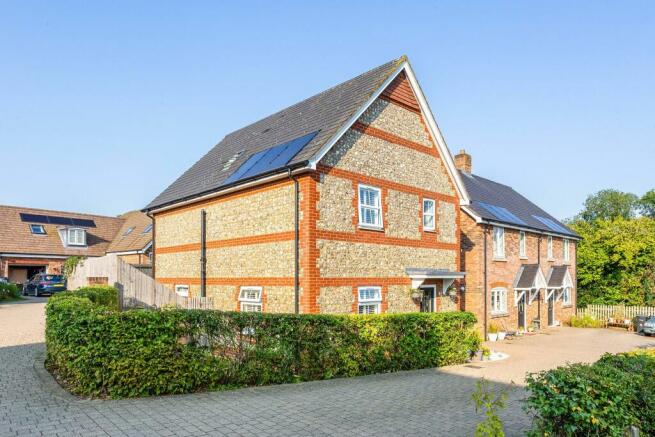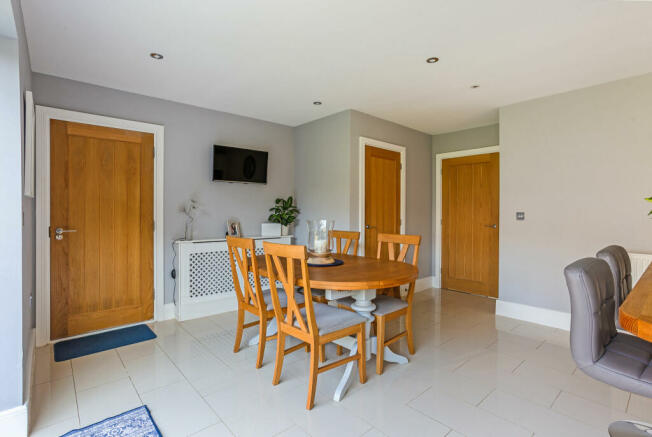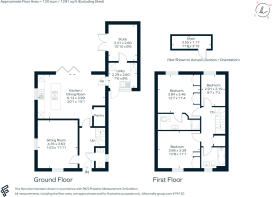Winterslow, Salisbury, SP5

- PROPERTY TYPE
House
- BEDROOMS
3
- BATHROOMS
2
- SIZE
1,291 sq ft
120 sq m
- TENUREDescribes how you own a property. There are different types of tenure - freehold, leasehold, and commonhold.Read more about tenure in our glossary page.
Freehold
Key features
- Detached
- Three Bedrooms
- Two Bath/Shower Rooms
- Two Reception Rooms
- Utility Room
- Off Road Parking
- Enclosed Gardens
- Desirable Village Location
Description
Upon entering the home, you are greeted by a welcoming entrance hall, that gives way to the principal living areas, to the left of which is the formal, dual aspect sitting room. To the rear is the gorgeous open plan kitchen/dining room which has been comprehensively appointed with attractive wall and base units under butcher block worktops. There are quality-integrated appliances, pantry and a large central island that defines the kitchen from the dining area. Beyond, there is ample space for a substantial dining suite with bi-folding doors leading out to the rear garden and flood the room with natural light. Adjoining is a well-equipped utility/boot room which in turn leads through to the study or snug which has French doors opening out to the garden. Completing the ground floor accommodation is the cloakroom.
On the first floor are three bedrooms, the principal bedroom of which has a modern en-suite shower room, and a family bathroom.
Outside
The home is set to the rear of this attractive village development. The pretty front garden is laid to lawn with low level hedged borders and attractive low maintenance planting. The private gardens can be found to the rear of the property and boast a good degree of privacy with an attractive walled boundary. There is a paved terrace, ideal for alfresco entertaining, perfectly positioned off the kitchen/dining room. Beyond, the garden is laid to lawn with colourful established floral and shrub borders. There is a second seating area to the rear which enjoys sun throughout most of the day.
To the side of the home is a driveway for two vehicles with further visitors parking available. There is a timber store to the other side of the home and a secure gate leading to the front.
Situation
Keel Close is set in the pretty rural village of Winterslow surrounded by picturesque countryside ideal for enjoying various rural pursuits such as walking, riding and cycling.
The Winterslows are located approximately six miles north east of the Cathedral city of Salisbury which has excellent recreational facilities including a cinema, leisure centre, arts centre and theatre. The city also offers a thriving shopping centre and traditional market with a good train station offering London Waterloo in approximately 83 minutes. Grateley Station is 9 miles to the north of Winterslow and also offers fast links to London. Salisbury has a wide choice of primary and secondary schools, including both grammar schools, which boast excellent Ofsted reports.
Winterslow itself offers a fantastic range of local amenities within close proximity including a village shop, post office, doctors' surgery, pub, churches, a modern village hall and two large recreation grounds. There is also a wonderful pre-school group and a local primary school, Winterslow C of E Primary School.
Additional Information
There is an Estate Management charge of £450.00 per annum.
Brochures
Brochure- COUNCIL TAXA payment made to your local authority in order to pay for local services like schools, libraries, and refuse collection. The amount you pay depends on the value of the property.Read more about council Tax in our glossary page.
- Band: E
- PARKINGDetails of how and where vehicles can be parked, and any associated costs.Read more about parking in our glossary page.
- Off street
- GARDENA property has access to an outdoor space, which could be private or shared.
- Private garden
- ACCESSIBILITYHow a property has been adapted to meet the needs of vulnerable or disabled individuals.Read more about accessibility in our glossary page.
- Ask agent
Winterslow, Salisbury, SP5
Add an important place to see how long it'd take to get there from our property listings.
__mins driving to your place
Your mortgage
Notes
Staying secure when looking for property
Ensure you're up to date with our latest advice on how to avoid fraud or scams when looking for property online.
Visit our security centre to find out moreDisclaimer - Property reference a1nQ500000E5H50IAF. The information displayed about this property comprises a property advertisement. Rightmove.co.uk makes no warranty as to the accuracy or completeness of the advertisement or any linked or associated information, and Rightmove has no control over the content. This property advertisement does not constitute property particulars. The information is provided and maintained by Hamptons, Salisbury. Please contact the selling agent or developer directly to obtain any information which may be available under the terms of The Energy Performance of Buildings (Certificates and Inspections) (England and Wales) Regulations 2007 or the Home Report if in relation to a residential property in Scotland.
*This is the average speed from the provider with the fastest broadband package available at this postcode. The average speed displayed is based on the download speeds of at least 50% of customers at peak time (8pm to 10pm). Fibre/cable services at the postcode are subject to availability and may differ between properties within a postcode. Speeds can be affected by a range of technical and environmental factors. The speed at the property may be lower than that listed above. You can check the estimated speed and confirm availability to a property prior to purchasing on the broadband provider's website. Providers may increase charges. The information is provided and maintained by Decision Technologies Limited. **This is indicative only and based on a 2-person household with multiple devices and simultaneous usage. Broadband performance is affected by multiple factors including number of occupants and devices, simultaneous usage, router range etc. For more information speak to your broadband provider.
Map data ©OpenStreetMap contributors.






