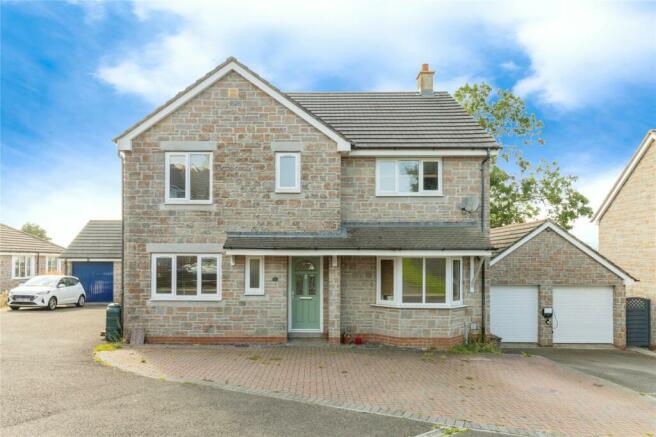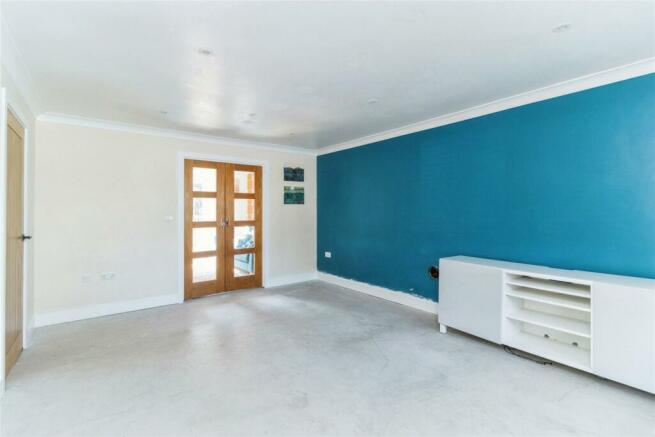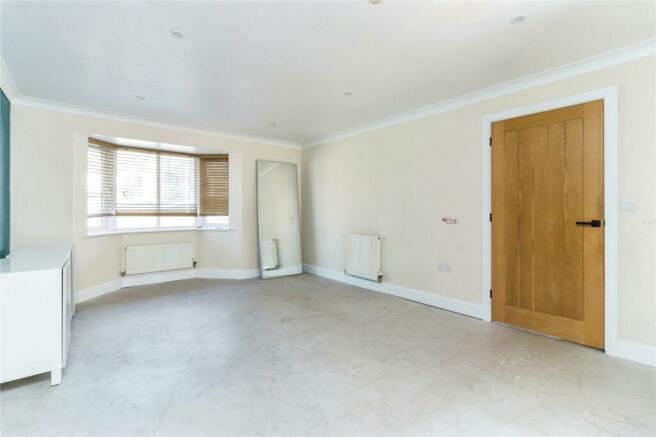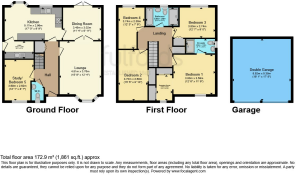Upper Crooked Meadow, Okehampton, Devon, EX20

- PROPERTY TYPE
Detached
- BEDROOMS
5
- BATHROOMS
2
- SIZE
Ask agent
- TENUREDescribes how you own a property. There are different types of tenure - freehold, leasehold, and commonhold.Read more about tenure in our glossary page.
Freehold
Description
link for bidding:
We are pleased to market this detached, 4/5 Bedroom, executive home located in an elevated position in Okehampton. The property benefits from a double garage, parking for 6 or more vehicles and a newly landscaped garden.
The house has undergone a series of upgrades and improvements in recent months and has planning permission granted for a single storey kitchen extension across to the rear of the property.
Entering the property via a covered porch, you are welcomed by a spacious entrance hall with a new oak and glass staircase and oak doors to the adjoining rooms. A newly fitted cloakroom is also located off the hall. The living room is located at the front of the property and features a bay window to the front and glass doors opening into the dining rom. The dining room has been used as a second reception room by the current owners, as it offers oak flooring and direct access onto the rear decking via French Doors. The kitchen/breakfast room is fully fitted and incorporates a gas hob, electric oven and integrated dishwasher. The floor is laid to tiles and this room also features a bay window overlooking the rear garden. The ground floor also houses a utility room with rear door and study/bedroom 5.
The first floor affords four double bedrooms and the main bathroom. The principal bedroom affords an en-suite shower room and separate dressing room with high quality in-built wardrobes. Bedrooms 2 and 3 also include newly fitted in-built wardrobes. The main bathroom has again been recently re-fitted and affords a generous walk-in shower.
Outside, the property has an expanse of private parking to the front and side that leads up to the detached double garage. The garage has two separate doors and internally offers electricity and lighting. The rear garden has been fully landscaped to offer a large decked area which is directly accessed from the house. below the decking are two tiers of level lawn with steps in-between. Behind the garage is a freshly set pad for a garden shed should the new owners wish.
The property is supplied by all mains services and is heated by gas central heating via a boiler replaced in 2022. The front windows and front door were replaced in 2021.
Auctioneer Comments:
This property is for sale by Modern Method of Auction allowing the buyer and seller to complete within a 56 Day Reservation
Period. Interested parties’ personal data will be shared with the Auctioneer (iamsold Ltd).
If considering a mortgage, inspect and consider the property carefully with your lender before bidding. A Buyer Information
Pack is provided, which you must view before bidding. The buyer is responsible for the Pack fee. For the most recent
information on the Buyer Information Pack fee, please contact the iamsold team.
The buyer signs a Reservation Agreement and makes payment of a Non-Refundable Reservation Fee of 4.5% of the purchase
price inc VAT, subject to a minimum of £6,600 inc. VAT. This Fee is paid to reserve the property to the buyer during the 'Reservation Period' and is paid in addition to the purchase price. The Fee is considered within calculations for stamp duty.
Entrance Hall
2.06m x 4.87m
Cloakroom
1.65m x 1.07m
Living Room
3.76m x 4.81m
Dining Room/Reception Room
3.02m x 3.45m
Kitchen Breakfast Room
2.96m x 5.17m
Utility Room
1.59m x 2.63m
Study/Bedroom 5
2.62m x 3.69m
Landing
3.58m x 3.05m
Principal Bedroom
3.8m x 3.59m
Dressing Room
2.03m x 3.07m
En-suite
1.37m x 2.61m
Bedroom 2
4.7m x 2.68m
Bedroom 3
3.23m x 2.74m
Bedroom 4
2.36m x 3.74m
Bathroom
1.68m x 2.95m
Brochures
Particulars- COUNCIL TAXA payment made to your local authority in order to pay for local services like schools, libraries, and refuse collection. The amount you pay depends on the value of the property.Read more about council Tax in our glossary page.
- Band: E
- PARKINGDetails of how and where vehicles can be parked, and any associated costs.Read more about parking in our glossary page.
- Yes
- GARDENA property has access to an outdoor space, which could be private or shared.
- Yes
- ACCESSIBILITYHow a property has been adapted to meet the needs of vulnerable or disabled individuals.Read more about accessibility in our glossary page.
- Ask agent
Upper Crooked Meadow, Okehampton, Devon, EX20
Add your favourite places to see how long it takes you to get there.
__mins driving to your place
Your mortgage
Notes
Staying secure when looking for property
Ensure you're up to date with our latest advice on how to avoid fraud or scams when looking for property online.
Visit our security centre to find out moreDisclaimer - Property reference TAT240213. The information displayed about this property comprises a property advertisement. Rightmove.co.uk makes no warranty as to the accuracy or completeness of the advertisement or any linked or associated information, and Rightmove has no control over the content. This property advertisement does not constitute property particulars. The information is provided and maintained by Fulfords, Tavistock. Please contact the selling agent or developer directly to obtain any information which may be available under the terms of The Energy Performance of Buildings (Certificates and Inspections) (England and Wales) Regulations 2007 or the Home Report if in relation to a residential property in Scotland.
Auction Fees: The purchase of this property may include associated fees not listed here, as it is to be sold via auction. To find out more about the fees associated with this property please call Fulfords, Tavistock on 01822 661307.
*Guide Price: An indication of a seller's minimum expectation at auction and given as a “Guide Price” or a range of “Guide Prices”. This is not necessarily the figure a property will sell for and is subject to change prior to the auction.
Reserve Price: Each auction property will be subject to a “Reserve Price” below which the property cannot be sold at auction. Normally the “Reserve Price” will be set within the range of “Guide Prices” or no more than 10% above a single “Guide Price.”
*This is the average speed from the provider with the fastest broadband package available at this postcode. The average speed displayed is based on the download speeds of at least 50% of customers at peak time (8pm to 10pm). Fibre/cable services at the postcode are subject to availability and may differ between properties within a postcode. Speeds can be affected by a range of technical and environmental factors. The speed at the property may be lower than that listed above. You can check the estimated speed and confirm availability to a property prior to purchasing on the broadband provider's website. Providers may increase charges. The information is provided and maintained by Decision Technologies Limited. **This is indicative only and based on a 2-person household with multiple devices and simultaneous usage. Broadband performance is affected by multiple factors including number of occupants and devices, simultaneous usage, router range etc. For more information speak to your broadband provider.
Map data ©OpenStreetMap contributors.







