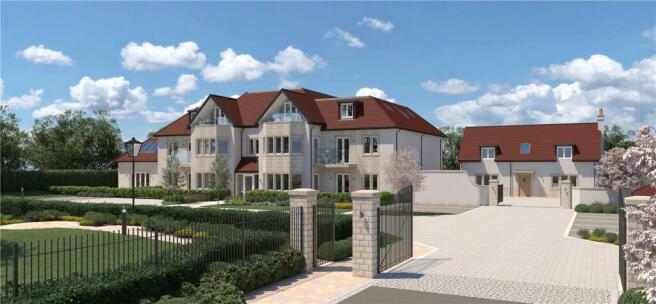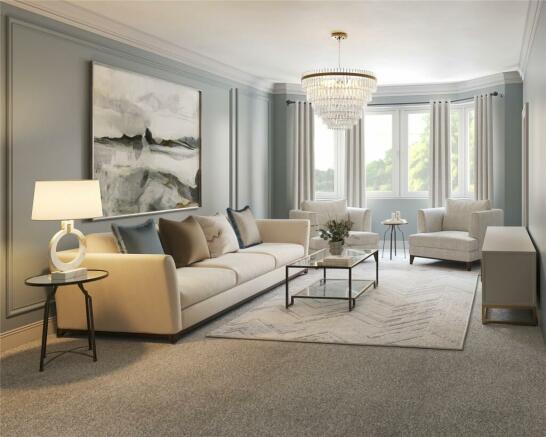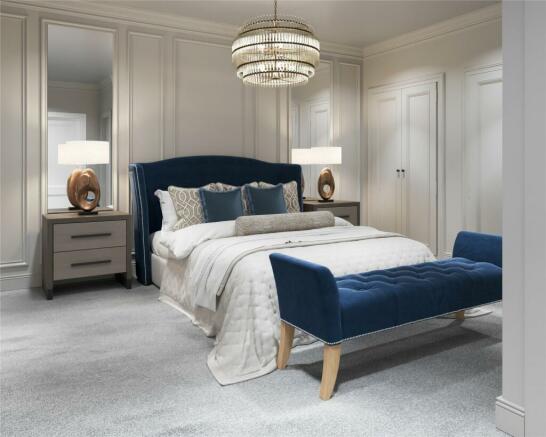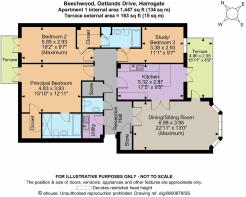Oatlands Drive, Harrogate, North Yorkshire

- PROPERTY TYPE
Flat
- BEDROOMS
3
- BATHROOMS
2
- SIZE
1,447 sq ft
134 sq m
Key features
- 10 Luxury apartments and a detached lodge
- A spacious accommodation with a superb specification and high standard of finish
- Ground floor apartment
- 3 Bedrooms, 2 bathrooms, 1/2 reception rooms
- Private terrace
- Internal area 1,447 sq. ft (134 sq. m)
- Terrace area 163 sq. ft (15 sq. m)
- Communal gardens
- 2 Parking spaces with EV charging
Description
Most of the apartments feature private outdoor space in the form of attractive garden terraces on the ground floor and impressive “walk out” balconies on the upper floors, perfect for sitting back and unwinding or enjoying a mid-summers evening drink with friends or family. Additional features include a separate utility room, cloakroom and coats cupboard as well as further storage cupboards, allowing for ease of household management.
The outstanding specification includes a stunning framed Shaker-style kitchen with Silestone work surfaces and comprehensive range of Siemens appliances, high quality Duravit and Hans Grohe fittings in each en suite and cloakroom and beautifully crafted Hammonds wardrobes in bedrooms one and two. An extensive range of additional fixtures and fittings throughout each apartment is designed to provide a standard of style, comfort and finish befitting this prestigious development.
Beechwood House is approached via an electrically controlled entrance gate leading to the resident’s parking area, which includes a number of visitor parking spaces and secure covered cycle store. Each apartment has two dedicated parking spaces and its own electric vehicle charging point. An audio-visual entry system provides controlled access to visitors, and level access into the building with a lift serving each floor allows for the comfort and convenience of all.
Apartment one is a beautifully appointed three-bedroom apartment based on the ground floor of the prestigious development of Beechwood. Finished to an exceptionally high specification throughout the apartment comprises an impressive 22ft dining/sitting room with large bay window that enjoys a southeast facing aspect with access to one of two private terraces. Double French doors lead to the kitchen designed by Omega kitchens with fitted wall and base units, integrated appliances, a breakfast bar area and a second set of double French doors leading out to the south-east facing terrace. Across the reception hall is a useful utility room providing further storage. There are also two built in stores in the reception hall and a cloakroom.
There are three generous double bedrooms including the principal suite with walk-in wardrobe and contemporary en suite bathroom with separate bath and walk-in shower enclosure. Bedrooms two and three share a modern Jack and Jill bathroom with bedroom two also having a walk-in wardrobe. The principal and bedroom two also have the added benefit of double French doors that lead out to the apartments second private terrace area.
Services: Mains gas, electric and drainage.
Tenure: Leasehold of 999 years with a service charge of approximately £2,785 per annum, per apartment.
Agents notes: CGI’s used in the brochure/online
Location
Superbly located in one of Harrogate’s most sought-after residential addresses, Beechwoods is within striking distance of Harrogate town centre, with its array of shops, cafes, restaurants and other amenities, including the Victoria Shopping Centre and Harrogate Theatre. It is also located close to the Marks and Spencer Food Hall, providing a convenient outlet for grocery shopping and other daily essentials.
Beechwoods is a stone’s throw away from Hornbeam Park Railway Station, where regular services to Leeds and York are available, and several excellent primary and secondary schools are nearby.
The property lies close to the major road network, including the A61 and A59, which also provide easy access to Leeds and York, and the A1(M) motorway is only a 20-minute drive away, offering further connections both north and south.
Leeds Bradford Airport is approximately 12 miles away, from which domestic and international flights are available.
For leisure activities, Harrogate provides a gateway to the Yorkshire Dales National Park and all the walking, cycling and sightseeing opportunities for which it is renowned. More locally, Harrogate boasts several popular golf courses, gyms and spa facilities and caters to a wide range of other recreational interests.
Brochures
Web DetailsParticulars- COUNCIL TAXA payment made to your local authority in order to pay for local services like schools, libraries, and refuse collection. The amount you pay depends on the value of the property.Read more about council Tax in our glossary page.
- Band: TBC
- PARKINGDetails of how and where vehicles can be parked, and any associated costs.Read more about parking in our glossary page.
- Yes
- GARDENA property has access to an outdoor space, which could be private or shared.
- Ask agent
- ACCESSIBILITYHow a property has been adapted to meet the needs of vulnerable or disabled individuals.Read more about accessibility in our glossary page.
- Ask agent
Energy performance certificate - ask agent
Oatlands Drive, Harrogate, North Yorkshire
Add your favourite places to see how long it takes you to get there.
__mins driving to your place



Your mortgage
Notes
Staying secure when looking for property
Ensure you're up to date with our latest advice on how to avoid fraud or scams when looking for property online.
Visit our security centre to find out moreDisclaimer - Property reference HRG230086. The information displayed about this property comprises a property advertisement. Rightmove.co.uk makes no warranty as to the accuracy or completeness of the advertisement or any linked or associated information, and Rightmove has no control over the content. This property advertisement does not constitute property particulars. The information is provided and maintained by Strutt & Parker, Harrogate. Please contact the selling agent or developer directly to obtain any information which may be available under the terms of The Energy Performance of Buildings (Certificates and Inspections) (England and Wales) Regulations 2007 or the Home Report if in relation to a residential property in Scotland.
*This is the average speed from the provider with the fastest broadband package available at this postcode. The average speed displayed is based on the download speeds of at least 50% of customers at peak time (8pm to 10pm). Fibre/cable services at the postcode are subject to availability and may differ between properties within a postcode. Speeds can be affected by a range of technical and environmental factors. The speed at the property may be lower than that listed above. You can check the estimated speed and confirm availability to a property prior to purchasing on the broadband provider's website. Providers may increase charges. The information is provided and maintained by Decision Technologies Limited. **This is indicative only and based on a 2-person household with multiple devices and simultaneous usage. Broadband performance is affected by multiple factors including number of occupants and devices, simultaneous usage, router range etc. For more information speak to your broadband provider.
Map data ©OpenStreetMap contributors.




