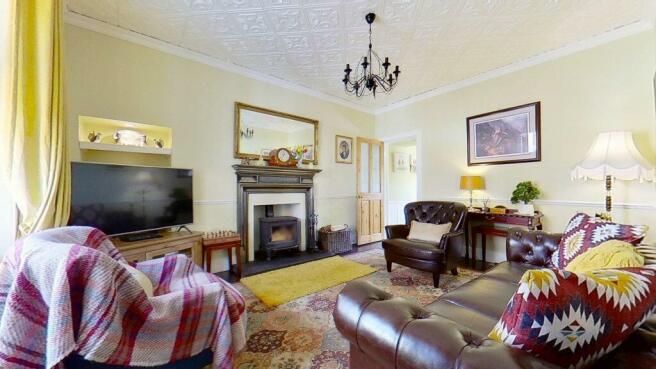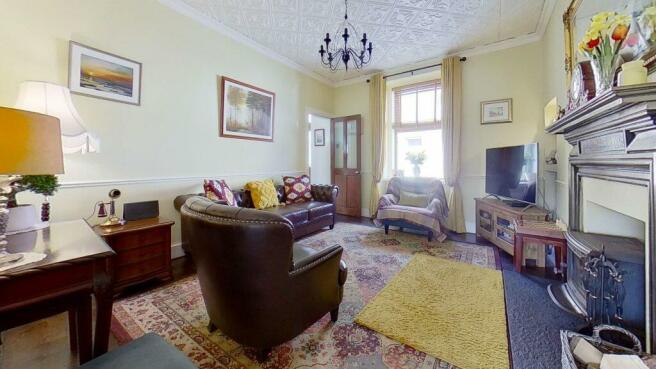36 King Street, Burghead, Elgin, IV30 5XA

- PROPERTY TYPE
House
- BEDROOMS
2
- BATHROOMS
1
- SIZE
Ask agent
- TENUREDescribes how you own a property. There are different types of tenure - freehold, leasehold, and commonhold.Read more about tenure in our glossary page.
Freehold
Key features
- Charming character 2-bedroom family home or holiday let
- Popular coastal village location
- Minutes from fantastic beaches
- Close to local amenities and transport links
Description
A wonderful, character stone mid-terraced house in the popular coastal village of Burghead, ideally suited as a comfortable family home or a relaxing option for those wishing to downsize. Close to the harbour and lovely coastal walks yet only minutes by car or bus from the wider amenities of Elgin.
Accommodation
Sitting room, kitchen/diner and family bathroom on the ground floor and 2 bedrooms on the upper floor.
Entering through a wooden front door, with decorative glazed panels and a transom above, into a lovely welcoming hallway. Curtain pole and curtain over the door. Staircase with a turn and fitted with a carpet runner leads to the upper floor. Handrail on staircase wall.
Living Room (3.4m x 4.4m)
A spacious and comfortable living room featuring an open fireplace with granite hearth and pewter-effect surrounds. The fireplace houses a log burner, perfect for keeping snug in the winter months. Lovely open floorboards, dado rail, shelved alcove, coving and a decorative ceiling finish all add to the characterful style of the room. Natural light streams in through the front-facing window, further augmented by the glazed panels in the varnished wooden doors leading from the hallway and to the kitchen/diner. Curtain pole, curtains, Venetian blind.
Kitchen/Diner (5.3m x 3.1m)
The kitchen/diner contains a good range of upper and lower cabinets and drawers with a light wood finish, topped by contrasting granite-effect countertops and tiled splashbacks. Integrated single oven and ceramic hob with extractor hood above. A pristine, white ceramic one-and-a-half sink with drainer and mixer taps sits beneath a window looking out to the rear garden. Space for a washing machine and other under-counter appliances and space for a fridge-freezer. The dual aspect diner is a bright, pleasant space sufficient to accommodate a table seating 4, has a window and a back door with glazed panels looking to the side of the house and a further window overlooking the rear garden. The classic tiled floor and dado height, painted, wood panelling are lovely finishing touches throughout the kitchen/diner.
Bathroom (3.2m x 2.8m)
A tasteful bathroom with modern fittings, evoking a by-gone era, containing a 3-piece suite comprising WC with high cistern, washbasin with tiled backsplash and a magnificent free-standing roll-top bath with claw feet. A separate, tiled shower enclosure with glass doors houses a mains rainfall shower with hand attachment. The walls are painting in the calming tones of the sea and have wood panelling to dado height. Opaque window to the rear of the house provides natural light and ventilation. Tiled flooring. Built-in storage cupboard.
At the top of the staircase, the upper landing is carpeted and has an attractive banister rail with wooden spindles. A window with a deep ledge beneath brings in light and there is space for a small seat and perhaps a bookcase on the landing.
Bedroom 1 (3.4m x 4.5m)
A bright, spacious dual aspect double bedroom with windows facing the front and the rear. Slightly coombed ceilings, with handy built-in storage below. Curtain pole, curtains and Venetian blind. Carpet.
Bedroom 2 (2.9m x 3.0m)
A lovely bedroom with a high-level window and coombed ceiling. Loft access hatch, roller blind, carpet.
Outside
The rear garden is fully enclosed and designed for ease of maintenance. The patio is laid with neat stone paving slabs, with an area of gravel. Bounded by a low stone wall with timber fencing and a hedge above, the garden provides privacy in which to enjoy the sunshine. A wooden gate to the lane provides access to the brick garage which has an up-and-over metal door and windows to the side.
Burghead is a historic fishing villages with character harbours, shops, cafes and pubs, popular with holidaymakers and full-time residents alike. Primary schools are available in Burghead and secondary schools in Lossiemouth and Elgin. Approximately 2 hours from Aberdeen International airport and less than an hour from Inverness International airport, with daily flights to London and Europe. The A96, running between Aberdeen and Inverness is approximately ten minutes from Burghead, with train services available in both Elgin and Forres.
- COUNCIL TAXA payment made to your local authority in order to pay for local services like schools, libraries, and refuse collection. The amount you pay depends on the value of the property.Read more about council Tax in our glossary page.
- Band: B
- PARKINGDetails of how and where vehicles can be parked, and any associated costs.Read more about parking in our glossary page.
- Garage
- GARDENA property has access to an outdoor space, which could be private or shared.
- Private garden
- ACCESSIBILITYHow a property has been adapted to meet the needs of vulnerable or disabled individuals.Read more about accessibility in our glossary page.
- Ask agent
Energy performance certificate - ask agent
36 King Street, Burghead, Elgin, IV30 5XA
Add your favourite places to see how long it takes you to get there.
__mins driving to your place
Your mortgage
Notes
Staying secure when looking for property
Ensure you're up to date with our latest advice on how to avoid fraud or scams when looking for property online.
Visit our security centre to find out moreDisclaimer - Property reference 36313. The information displayed about this property comprises a property advertisement. Rightmove.co.uk makes no warranty as to the accuracy or completeness of the advertisement or any linked or associated information, and Rightmove has no control over the content. This property advertisement does not constitute property particulars. The information is provided and maintained by R & R Urquhart Property, Forres. Please contact the selling agent or developer directly to obtain any information which may be available under the terms of The Energy Performance of Buildings (Certificates and Inspections) (England and Wales) Regulations 2007 or the Home Report if in relation to a residential property in Scotland.
*This is the average speed from the provider with the fastest broadband package available at this postcode. The average speed displayed is based on the download speeds of at least 50% of customers at peak time (8pm to 10pm). Fibre/cable services at the postcode are subject to availability and may differ between properties within a postcode. Speeds can be affected by a range of technical and environmental factors. The speed at the property may be lower than that listed above. You can check the estimated speed and confirm availability to a property prior to purchasing on the broadband provider's website. Providers may increase charges. The information is provided and maintained by Decision Technologies Limited. **This is indicative only and based on a 2-person household with multiple devices and simultaneous usage. Broadband performance is affected by multiple factors including number of occupants and devices, simultaneous usage, router range etc. For more information speak to your broadband provider.
Map data ©OpenStreetMap contributors.






