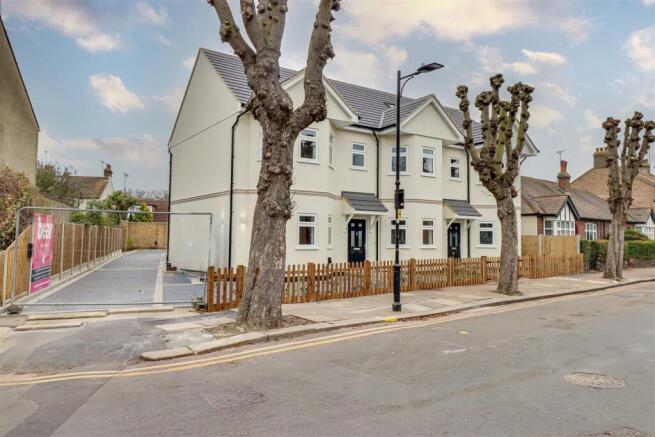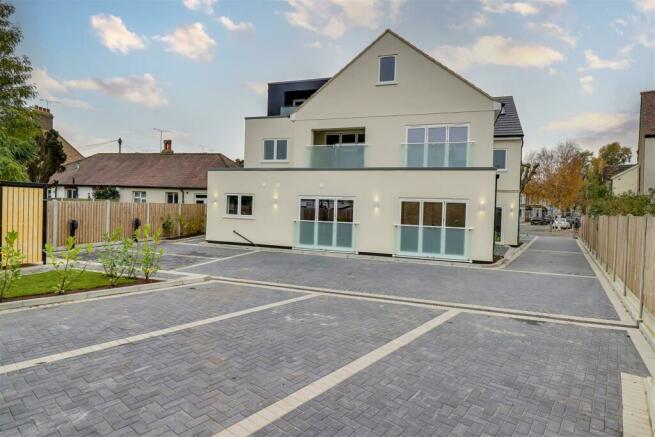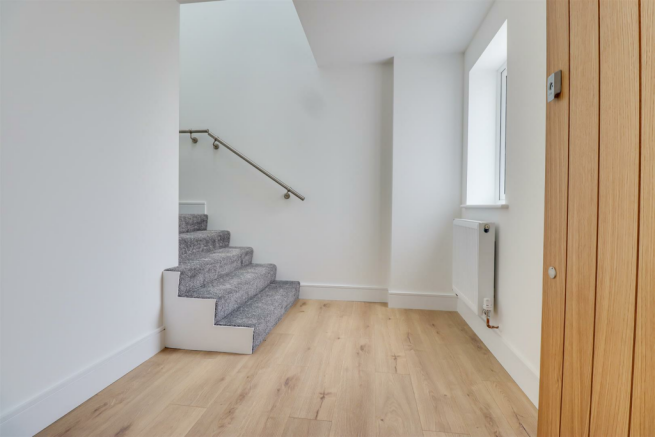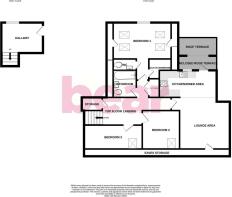
* 1st and 2nd Floor Duplex * St. Benets Road, Southend-On-Sea

- PROPERTY TYPE
Penthouse
- BEDROOMS
3
- BATHROOMS
2
- SIZE
Ask agent
Key features
- Next generation apartment meeting latest new build regulations
- Extremely energy efficient, low maintenance building
- Extra large first and second floor penthouse apartment
- Three double bedrooms with master walk in wardrobe and en-suite WC
- Large kitchen lounge diner with integral appliances and eaves storage
- Own enclosed roof terrace with outside lighting and power sockets
- Stunning fully tiled bathroom
- Allocated parking to rear with electric car charging point
- New Build Warranty
- Doorstep to Prittlewell Station and a short walk to Priory Park and Jones Memorial Grounds
Description
Communal Entrance - Accessed via rear of building with communal stairs leading to first floor where there is an oak entrance door to:
Hallway (Ideal Study Area) - 2.85m x 2.16m (9'4" x 7'1") - Smooth ceiling with pendant light, double glazed Velux window to rear, double glazed standard window to rear, newly carpeted stairs to top floor with chrome hand rail.
Top Floor Landing - Smooth ceiling with pendant light, large cupboard housing wall mounted boiler and fuse board with carpeted floor (useful storage), double utility cupboard with plumbing for washing machine and tiled floor, luxury carpet.
Bedroom One - 5.65m >3.64m x 4.13m (18'6" >11'11" x 13'6") - Double glazed Velux window to side, double glazed window to rear, smooth ceiling with pendant light, wall hung radiator and eaves storage. Door to:
L-Shaped Walk In Wardrobe - 1.92m > 1.05m x 2.44m (6'3" > 3'5" x 8'0") - Smooth ceiling with inset spotlights, luxury carpet.
En-Suite Wc - 1.67m x 0.90m (5'5" x 2'11") - Smooth ceiling with spotlight, extractor fan, vanity unit wash basin, low level WC, wall hung chrome heated towel rail, matt tiled floor and gloss tiled walls.
3Pc Bathroom - 2.38m x 1.68m (7'9" x 5'6") - Smooth ceiling with inset spotlights, extractor fan, panelled bath with shower attachment and rainfall head, vanity unit wash basin, low level WC, fully gloss tiled walls and fully matt tiled floor.
Kitchen Lounge Diner - 6.98m > 5.48m x 6.78m (22'10" > 17'11" x 22'2") - Double glazed windows to rear, double glazed door to rear leading to enclosed roof terrace, smooth ceiling with inset spotlights, eaves storage cupboards, kitchen comprising wall and base level matt finish units with square edge granite effect worktop, integrated 70/30 split Bosch fridge freezer, integrated oven and grill, integrated Bosch induction 4 ring hob with extractor fan above, pull out bin storage, integrated Bosch dishwasher, integrated Bosch microwave, inset sink and drainer with chrome mixer tap, laminate flooring, wall hung radiator double glazed Velux window to front.
Bedroom Two - 3.62m x 3.02m (11'10" x 9'10") - Double glazed Velux window to front, smooth ceiling with pendant light, wall hung radiator, luxury carpet.
Bedroom Three - 5.94m x 2.53m (19'5" x 8'3") - Double glazed Velux window to front, smooth ceiling with inset spotlights, wall hung radiator, luxury carpet.
Enclosed Roof Terrace - 3.70m x 3.22m (12'1" x 10'6") - Inset spotlights, outside power sockets, fibreglass roof finish.
Exterior - Allocated parking to rear with electric car charging points.
Agents Notes: - The building has been developed to the highest of standards and strict new build regulations have been met producing six eco friendly, sustainable and economical properties. There is a range of state of the art solar panels on the roof that will separately contribute greatly to each flat bringing down the electricity bills. There is also six separate car charging points for each apartment. The properties have new modern day leases and there is no ground rent payable.
Brochures
* 1st and 2nd Floor Duplex * St. Benets Road, SoutBrochure- COUNCIL TAXA payment made to your local authority in order to pay for local services like schools, libraries, and refuse collection. The amount you pay depends on the value of the property.Read more about council Tax in our glossary page.
- Ask agent
- PARKINGDetails of how and where vehicles can be parked, and any associated costs.Read more about parking in our glossary page.
- Off street
- GARDENA property has access to an outdoor space, which could be private or shared.
- Yes
- ACCESSIBILITYHow a property has been adapted to meet the needs of vulnerable or disabled individuals.Read more about accessibility in our glossary page.
- Ask agent
Energy performance certificate - ask agent
* 1st and 2nd Floor Duplex * St. Benets Road, Southend-On-Sea
Add an important place to see how long it'd take to get there from our property listings.
__mins driving to your place


Your mortgage
Notes
Staying secure when looking for property
Ensure you're up to date with our latest advice on how to avoid fraud or scams when looking for property online.
Visit our security centre to find out moreDisclaimer - Property reference 33396926. The information displayed about this property comprises a property advertisement. Rightmove.co.uk makes no warranty as to the accuracy or completeness of the advertisement or any linked or associated information, and Rightmove has no control over the content. This property advertisement does not constitute property particulars. The information is provided and maintained by Bear Estate Agents, Leigh-on-Sea. Please contact the selling agent or developer directly to obtain any information which may be available under the terms of The Energy Performance of Buildings (Certificates and Inspections) (England and Wales) Regulations 2007 or the Home Report if in relation to a residential property in Scotland.
*This is the average speed from the provider with the fastest broadband package available at this postcode. The average speed displayed is based on the download speeds of at least 50% of customers at peak time (8pm to 10pm). Fibre/cable services at the postcode are subject to availability and may differ between properties within a postcode. Speeds can be affected by a range of technical and environmental factors. The speed at the property may be lower than that listed above. You can check the estimated speed and confirm availability to a property prior to purchasing on the broadband provider's website. Providers may increase charges. The information is provided and maintained by Decision Technologies Limited. **This is indicative only and based on a 2-person household with multiple devices and simultaneous usage. Broadband performance is affected by multiple factors including number of occupants and devices, simultaneous usage, router range etc. For more information speak to your broadband provider.
Map data ©OpenStreetMap contributors.





