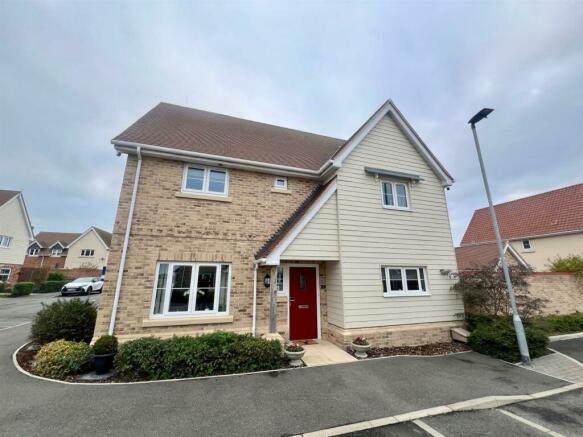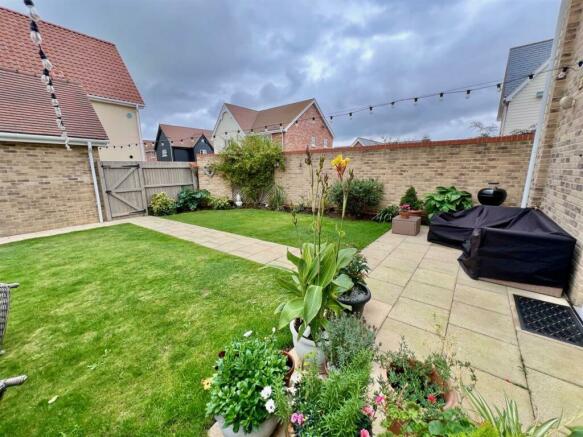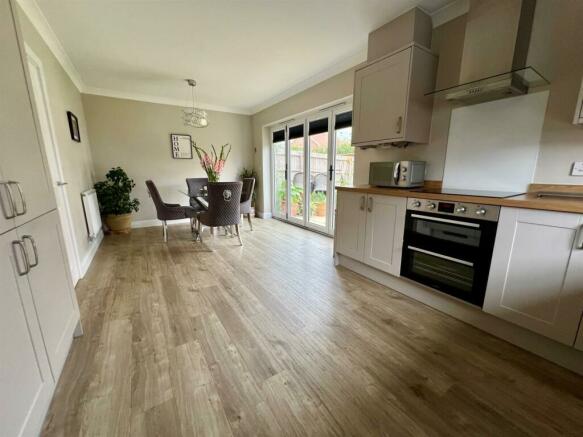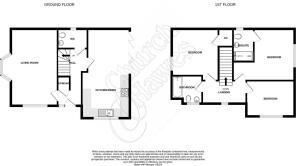
Elder Road, Latchingdon

- PROPERTY TYPE
Detached
- BEDROOMS
3
- BATHROOMS
2
- SIZE
Ask agent
- TENUREDescribes how you own a property. There are different types of tenure - freehold, leasehold, and commonhold.Read more about tenure in our glossary page.
Freehold
Key features
- Built in 2019 with Structural Guarantee
- Detached Family Home
- Corner Plot Position
- Three Double Bedrooms
- Stunning Kitchen/Diner with Appliances
- Dual Aspect Living Room
- Family Bathroom, En-Suite & Cloakroom
- Landscaped Rear Garden
- Detached Garage
- Viewing Strongly Advised
Description
First Floor: -
Landing: - Small double glazed window to side, radiator, access to loft space, staircase down to ground floor, doors to:
Bedroom 1: - 4.57m > 2.92m (15' > 9'7 ) - Double glazed window to rear, radiator, door to:
En-Suite: - Obscure double glazed window to side, chrome heated towel rail, 3 piece white suite comprising fully tiled walk-in shower with sliding glass door and screen, wall mounted wash hand basin set on vanity unit with storage below and close coupled wc, part tiled walls, Amtico flooring, inset downlights, extractor fan.
Bedroom 2: - 3.71m > 3.35m x 3.35m (12'2 > 11' x 11' ) - Double glazed window to rear, radiator large airing cupboard housing hot water cylinder.
Bedroom 3: - 3.45m x 2.57m (11'4 x 8'5 ) - Double glazed window to front, radiator.
Family Bathroom: - Obscure double glazed window to front, chrome heated towel rail, 3 piece white suite comprising panelled bath with mixer tap, shower over and glass screen, wall mounted wash hand basin set on vanity unit with storage below and close coupled wc, part tiled walls, Amtico flooring, inset downlights, extractor fan.
Ground Floor: -
Entrance Hallway: - Part obscure glazed composite entrance door to front, radiator, built in storage cupboard, staircase to first floor, Amtico flooring, doors to:
Living Room: - 5.49m x 3.35m + bay (18' x 11' + bay) - Dual aspect room with double glazed window to front and double glazed bay window to side, radiator, wood panelled feature wall, Amtico flooring.
Cloakroom: - Obscure double glazed window to rear, radiator, 2 piece white suite comprising close coupled wc and wall mounted wash hand basin with tiled splashback, Amtico flooring, inset downlights, extractor fan.
Kitchen/Diner: - 6.38m x 3.45m > 3.05m (20'11 x 11'4 > 10' ) - Dual aspect room with double glazed window to front and double glazed bi-folding doors opening onto rear garden, radiator, 'Shaker' style wall and base mounted storage units and drawers, laminate work surfaces with inset 1 ½ bowl/single drainer sink unit, built in 4-ring electric induction hob with glass extractor hood over and double oven below, integrated fridge/freezer, dishwasher and washing machine, continuation of Amtico flooring, inset downlights.
Exterior: -
Rear Garden: - Commencing with a paved patio seating area leading to remainder which is laid to lawn with attractive planted beds and borders, exterior lighting, access gate at rear leading to driveway, double glazed personal door into side of:
Detached Garage: - Up and over door to front, power and light connected, double glazed personal door to side, overhead storage timbers.
Front: - Attractive planted frontage with path and storm porch providing access into house, block paved driveway providing off road parking for 2 vehicles and access to the garage.
Tenure & Council Tax Band: - This property is being sold freehold and is Tax Band E.
Village Of Latchingdon: - Latchingdon is located on the Dengie Peninsular, a largely agricultural area positioned between the Blackwater Estuary and River Crouch. With its vast coastline the area is popular for sailing and other water sports, particularly from the nearby maritime towns of Maldon and Burnham-on-Crouch. The surrounding villages are home to a number of country pubs and pretty parish churches. Latchingdon has a number of local amenities including village shops, garage, a takeaway and public houses. There is a Church of England primary school with secondary schooling found at nearby Maldon, South Woodham Ferrers and Burnham-on-Crouch. Commuter services into London Liverpool Street can be found at nearby Fambridge or South Woodham Ferrers and the A130, A13, A127, A12 and M25 are all within a short drive.
Agents Note: - These particulars do not constitute any part of an offer or contract. All measurements are approximate. No responsibility is accepted as to the accuracy of these particulars or statements made by our staff concerning the above property. We have not tested any apparatus or equipment therefore cannot verify that they are in good working order. Any intending purchaser must satisfy themselves as to the correctness of such statements within these particulars. All negotiations to be conducted through Church and Hawes. No enquiries have been made with the local authorities pertaining to planning permission or building regulations. Any buyer should seek verification from their legal representative or surveyor.
Brochures
Elder Road, Latchingdon- COUNCIL TAXA payment made to your local authority in order to pay for local services like schools, libraries, and refuse collection. The amount you pay depends on the value of the property.Read more about council Tax in our glossary page.
- Band: E
- PARKINGDetails of how and where vehicles can be parked, and any associated costs.Read more about parking in our glossary page.
- Yes
- GARDENA property has access to an outdoor space, which could be private or shared.
- Yes
- ACCESSIBILITYHow a property has been adapted to meet the needs of vulnerable or disabled individuals.Read more about accessibility in our glossary page.
- Ask agent
Elder Road, Latchingdon
Add your favourite places to see how long it takes you to get there.
__mins driving to your place


COVERING MID ESSEX TO THE EAST COAST, FOR OVER 40 YEARS!!
Established in 1977, Church & Hawes have been successfully selling some of the finest property in Essex for over 40 years, combining traditional Estate Agency values with the highest level of customer service and the latest industry technology.
Our aim is to ensure that your property receives the maximum coverage, so that you, the owner, achieve the best possible price for your home. Each of our branches is overseen by a company Director, providing a unique hands on approach.
At Church & Hawes, our commitment to you is of paramount importance and to ensure this, we are members of the National Association of Estate Agents (NAEA) Ombudsman for Estate Agents (OEA), National Approved Lettings Scheme (NALS), Tenancy Dispute Scheme (TDS), and Safe Agent.
Choosing the right estate agent is an essential part of the selling process. By instructing Church & Hawes to sell your home you can be confident that this is the case, utilising our state-of -the-art technology, combined with our proactive and systematic approach to keep you informed through every step of the process. Our team are committed to helping you achieve the best possible price in a timely, efficient manner.
All properties offered via our multi-office network
Open house events
Professional floor plans as standard
Open 7 days a week (including Bank Holidays)
Professional photography
Email and SMS marketing
Regular sale progression reports
Accompanied viewings where required
Newspaper advertising
Video Tours with every listing
Email and SMS marketing
We look forward to helping you throughout the moving process!!!
Your mortgage
Notes
Staying secure when looking for property
Ensure you're up to date with our latest advice on how to avoid fraud or scams when looking for property online.
Visit our security centre to find out moreDisclaimer - Property reference 33396944. The information displayed about this property comprises a property advertisement. Rightmove.co.uk makes no warranty as to the accuracy or completeness of the advertisement or any linked or associated information, and Rightmove has no control over the content. This property advertisement does not constitute property particulars. The information is provided and maintained by Church & Hawes, Burnham on Crouch. Please contact the selling agent or developer directly to obtain any information which may be available under the terms of The Energy Performance of Buildings (Certificates and Inspections) (England and Wales) Regulations 2007 or the Home Report if in relation to a residential property in Scotland.
*This is the average speed from the provider with the fastest broadband package available at this postcode. The average speed displayed is based on the download speeds of at least 50% of customers at peak time (8pm to 10pm). Fibre/cable services at the postcode are subject to availability and may differ between properties within a postcode. Speeds can be affected by a range of technical and environmental factors. The speed at the property may be lower than that listed above. You can check the estimated speed and confirm availability to a property prior to purchasing on the broadband provider's website. Providers may increase charges. The information is provided and maintained by Decision Technologies Limited. **This is indicative only and based on a 2-person household with multiple devices and simultaneous usage. Broadband performance is affected by multiple factors including number of occupants and devices, simultaneous usage, router range etc. For more information speak to your broadband provider.
Map data ©OpenStreetMap contributors.





