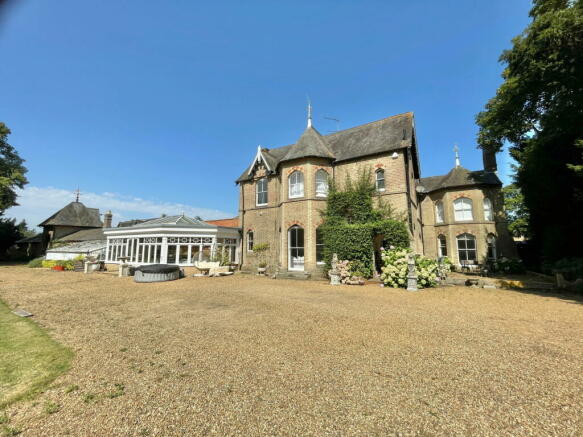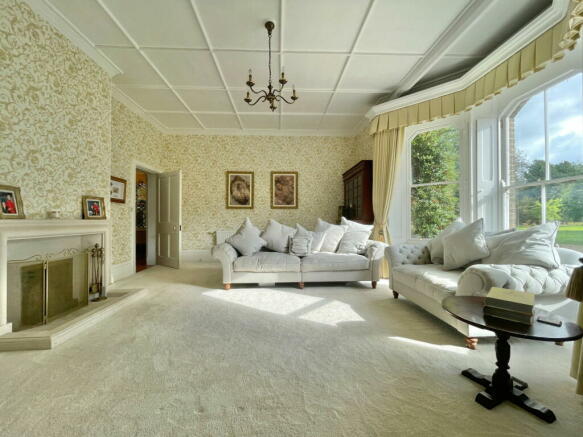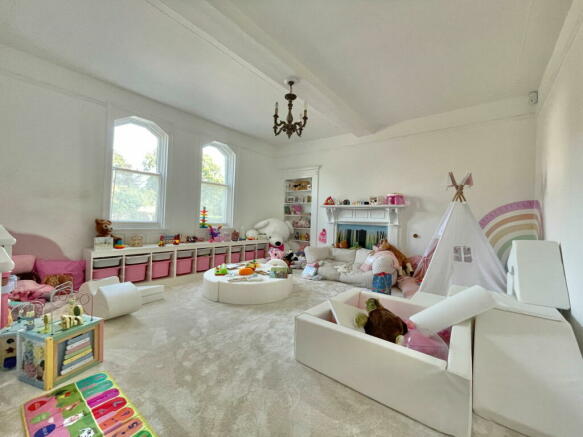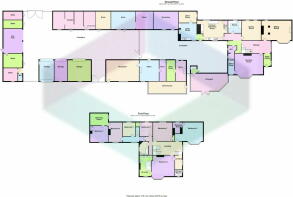
Park House Chapel Lane, Wimblington

- PROPERTY TYPE
Detached
- BEDROOMS
8
- BATHROOMS
4
- SIZE
Ask agent
- TENUREDescribes how you own a property. There are different types of tenure - freehold, leasehold, and commonhold.Read more about tenure in our glossary page.
Freehold
Key features
- Situated In The Heart Of The Village In Grounds Extending To About 1.95 Scres
- 3 Large Reception Rooms & Large Garden Room
- Many Original Architectural Features
- Five Bedrooms & Two Further Rooms Which Could be converted Into A Separate Suite
- Large Stable Block & Adjacent Outbuildings Offer Potential
- Coach House To Convert To Another Dwelling (Subject To The Necessary Consents)
- Park Like Setting In Majestic Gardens
- Stained Glass Windows,Wide Double Bay Windows, Shutters, Panelled Ceilings, Moulded Cornices & Architraves
- Large Orangery, Billiard Room
- Mini Country Estate Ideal Gentleman's Family Retreat
Description
Property Intro
Park House built in the 1800’s, retains many original architectural features. Including tiled floors, stained glass windows in the hall and landing, wide double bay windows, shutters, panelled ceilings, moulded cornices and architraves and the original kitchen range.
An attractive open porch opens into the reception hall with gothic arched door, carved timber archway, lovely stained glass window with dentated-arched tops and shutters. The drawing room is a bright south facing room with lovely views over the gardens from the wide bay window with panelled ceiling and open fireplace. There is an impressive gothic arched entrance hall into a further sitting room with a stained glass window depicting Oliver Cromwell and recessed cabinets with mirrors above. A wide bay window overlooks the gardens and the room features a stone fireplace and panelled ceiling. The farmhouse style kitchen has a range of handmade pine units and a large dresser. Quarry tiled floor and secondary stairs to the first floor. large scullery/utility room, oil fired central heating boiler, There is a further storage room to the rear with pament tiled floor.
On the first floor the large landing has a beautiful stained glass window and panelled ceiling with three Gothic arches at the back of the stair well.
The bright airy master bedroom suite has a wide bay window overlooking the gardens. An impressive large modern bath/shower room with Jacuzzi style bath, Sauna, large fully tiled shower, hand basin set in vanity unit with marble surround, W.C. and ceramic tiled floor.
Bedroom 2 has an arched fireplace and wide bay window overlooking the garden and a range of built-in wardrobes. From this is a walk-in dressing room with built in wardrobe, which has the potential to be converted to an en suite shower room. Bedroom 3 has an arched fireplace with stone surround. Bedrooms 4, 5 and 6 are accessed from the back landing, which has a secondary staircase to the kitchen. There are two further rooms off bedroom 6, which could be converted to a separate suite.
This property offer so much, that it has to be seen to be able to take onboard what it has to offer.
Porch Entrance
Grand Reception Hall
Drawing Room
Butler Room
Family Room
Play Room - 4.57m x 4.52m (15'0" x 14'10")
Window to rear radiator fireplace.
Kitchen / Breakfast Room - 6.3m x 4.7m (20'8" x 15'5")
Utility - 4.27m x 2.64m (14'0" x 8'8")
Laundry Room - 4.27m x 3.96m (14'0" x 13'0")
Currently used as workspace and Utility room.
Cloakroom - 3.35m x 2.13m (11'0" x 7'0")
Window to side, low level WC and wash basin. Radiator tiled flooring
First Floor Landing, - 8.18m x 2.97m (26'10" x 9'9")
Window to side, radiator, doors to all first floor rooms.
Bedroom One - 5.94m x 5.38m (19'6" x 17'8")
Dressing Room - 3m x 1.55m (9'10" x 5'1")
En-Suite - 4.88m x 2.87m (16'0" x 9'5")
Shower Room Off Main Bedroom - 1.65m x 1.65m (5'5" x 5'5")
Bedroom Two - 6.4m x 5.54m (21'0" x 18'2")
En-Suite - 2.74m x 2.24m (9'0" x 7'4")
Bedroom - 4.62m x 4.57m (15'2" x 15'0")
Bedroom - 3.35m x 2.69m (11'0" x 8'10")
Bedroom - 4.88m x 3.15m (16'0" x 10'4")
Bedroom - 3.71m x 2.74m (12'2" x 9'0")
Bedroom - 3.96m x 4.27m (13'0" x 14'0")
Bedroom - 4.27m x 2.64m (14'0" x 8'8")
Bathroom - 3.05m x 2.13m (10'0" x 7'0")
Orangery / Conservatory - 7.92m x 4.27m (26'0" x 14'0")
Billiard Room / Games Room
Greenhouse / Potting Garden Room - 8.84m x 3.05m (29'0" x 10'0")
Stable Block
Coach House
Cart Store / Outbuilding
Enclosed Courtyard
Agents Note
Schools: Kings Ely/Wisbech Grammar /The Kings (The Cathedral School) School Peterborough
- COUNCIL TAXA payment made to your local authority in order to pay for local services like schools, libraries, and refuse collection. The amount you pay depends on the value of the property.Read more about council Tax in our glossary page.
- Ask agent
- PARKINGDetails of how and where vehicles can be parked, and any associated costs.Read more about parking in our glossary page.
- Garage,Driveway
- GARDENA property has access to an outdoor space, which could be private or shared.
- Private garden
- ACCESSIBILITYHow a property has been adapted to meet the needs of vulnerable or disabled individuals.Read more about accessibility in our glossary page.
- Ask agent
Park House Chapel Lane, Wimblington
Add your favourite places to see how long it takes you to get there.
__mins driving to your place



- We're right up your street
We're proud to say that our experienced, knowledgeable and qualified staff offer expert, independent advice and invaluable local knowledge.
We have a broad mix of skills to help advise you about any type of land or property. Whether you need help with the sale or letting of your home, managing rented property, valuations, or auctions we're qualified to help.
We're experienced in all aspects of development within our area including planning applications and viability studies. We're the local agriculture specialists with CAAV qualified partners and staff.
Your mortgage
Notes
Staying secure when looking for property
Ensure you're up to date with our latest advice on how to avoid fraud or scams when looking for property online.
Visit our security centre to find out moreDisclaimer - Property reference S1083554. The information displayed about this property comprises a property advertisement. Rightmove.co.uk makes no warranty as to the accuracy or completeness of the advertisement or any linked or associated information, and Rightmove has no control over the content. This property advertisement does not constitute property particulars. The information is provided and maintained by Maxey Grounds, March. Please contact the selling agent or developer directly to obtain any information which may be available under the terms of The Energy Performance of Buildings (Certificates and Inspections) (England and Wales) Regulations 2007 or the Home Report if in relation to a residential property in Scotland.
*This is the average speed from the provider with the fastest broadband package available at this postcode. The average speed displayed is based on the download speeds of at least 50% of customers at peak time (8pm to 10pm). Fibre/cable services at the postcode are subject to availability and may differ between properties within a postcode. Speeds can be affected by a range of technical and environmental factors. The speed at the property may be lower than that listed above. You can check the estimated speed and confirm availability to a property prior to purchasing on the broadband provider's website. Providers may increase charges. The information is provided and maintained by Decision Technologies Limited. **This is indicative only and based on a 2-person household with multiple devices and simultaneous usage. Broadband performance is affected by multiple factors including number of occupants and devices, simultaneous usage, router range etc. For more information speak to your broadband provider.
Map data ©OpenStreetMap contributors.





