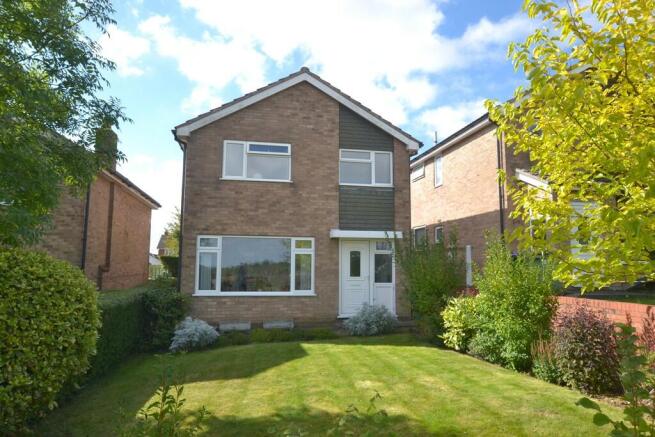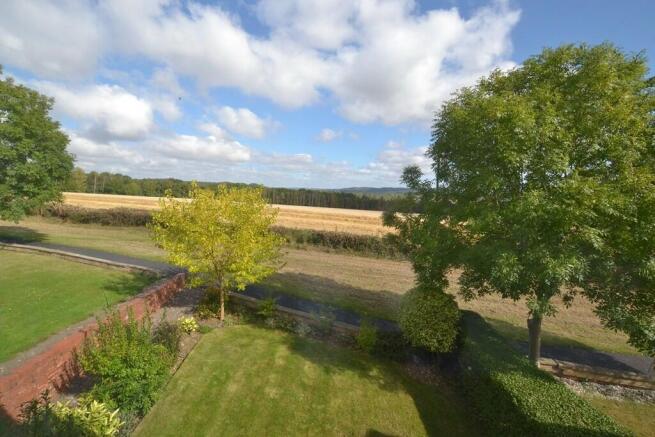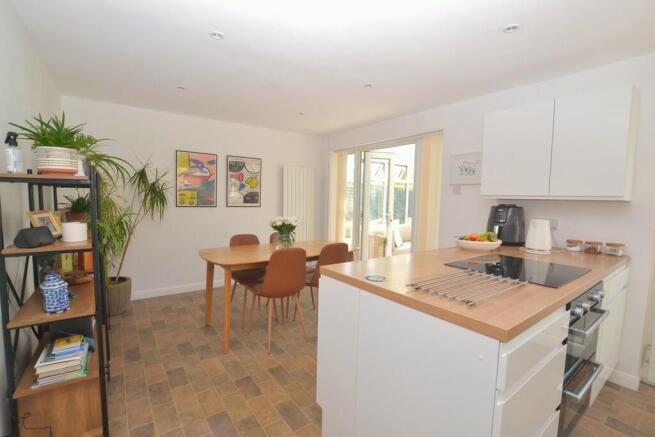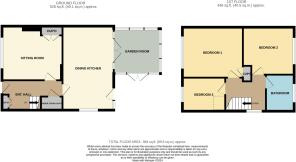Vivian Close, Gonerby Hill Foot, Grantham

- PROPERTY TYPE
Detached
- BEDROOMS
3
- BATHROOMS
1
- SIZE
Ask agent
- TENUREDescribes how you own a property. There are different types of tenure - freehold, leasehold, and commonhold.Read more about tenure in our glossary page.
Freehold
Key features
- Hugely Desirable Detached Home
- Gorgeous Open Aspect to Fields
- Garden Room Extension To Rear
- Stylish High Quality Interior
- Fabulous Open Plan Dining Kitchen
- Three Bedrooms
- Gas Central Heating & Double Glazing
- Beautiful Rear Garden & Garage
- Early Viewing Absolutely Essential
- Tenure - Freehold // Council Tax Band (TBC)
Description
SITTING ROOM 13' 0" x 11' 8" (3.96m x 3.56m) Beautifully presented reception room with feature fireplace comprising a modern "log effect" electric fire which is inset to a contemporary surround. Excellent natural light entering through a large double glazed "picture window" through which can be taken in the lovely front aspect across the garden and out over gently rolling farmland beyond. Radiator. TV aerial point. Fitted storage cupboard. Timber effect laminate floor finish.
OPEN PLAN DINING KITCHEN 18' 0" x 10' 10" (5.49m x 3.3m) This modern, dual purpose open plan space forms a truly enviable living and entertaining space being fitted and finished to a high standard with a comprehensive range of both base and eye level storage units and ample space for a family to dine formally or informally in comfort. The base level units being surmounted by contemporary wood effect worksurfaces with Inset sink unit with one and a half bowls and mixer tap. Wider than average "peninsular unit/return with inset "Bosch" four ring induction hob, beneath which is a built in multi-function oven and grill. Also built in is a fully integrated washing machine. Plumbing for washing machine. Tiling in part to walls. Double glazed window to side. Space for free standing fridge freezer. Downlighters inset to ceiling. The room has and an abundance of natural light with further double glazed window to the rear, door to outside and from the dining area double glazed double doors opening into the stunning garden room.
GARDEN ROOM 10' 8" x 9' 6" (3.25m x 2.9m) Beautiful garden room with stunning vaulted double glazed units creating a hugely stylish and valuable addition to the property both in terms of space and price. The room also has a tiled floor finish with underfloor heating. The room enjoys access to and a gorgeous view over the delightful rear garden. Colonial style combination ceiling fan and light. The glazed vaulted roof has retractable blinds for additional comfort.
Returning through to the entrance hall stairs rise to the first floor landing.
LANDING With double glazed window to side. Doors off to the following.
BEDROOM 1 12' 9" x 10' 10" (3.89m x 3.3m) Notably generous double bedroom with stunning aspect over the gently rolling fields. Radiator.
BEDROOM 2 11' 5" x 10' 2" (3.48m x 3.1m) Further attractively presented double bedroom with double glazed window to rear. Radiator.
BEDROOM 3 9' 3" x 6' 10 (max dim's inc. bulk head)" (2.82m x 2.08m) Single proportion room with double glazed window and radiator.
BATHROOM 7' 5" x 6' 1" (2.26m x 1.85m) Stylish modern, bathroom refitted with a three piece suite comprising bath with mixer tap and shower over with twin heads (flexi hose & fitted drench head) obscured glazed double glazed window. Radiator. Attractive contemporary floor finish.
OUTSIDE The property stands in a wonderful setting in a quiet cul de sac position fronting open fields with a gorgeous aspect over this gently rolling countryside. The frontage is pedestrian only the property having off road parking to a driveway which fronts a garage. GARAGE - (16'0" X 8'0") with power and light as well as personnel door which conveniently opens to the delightful and generous rear garden.
Gardens - To the front of the property there is an open plan garden laid partly to lawn with well stocked border and path leading to the front door. Whilst the view is the predominant feature to the front of the house the garden to the rear is yet another stand out feature. The generous garden has been lovingly created with a number of sections. These included a lawn with well planned and stocked borders and beds inset with a wealth of flowering plants and shrubs. Adjacent to the lovely "atrium" styled garden room there is a patio rom where shallow steps rise gently to a gravelled bed which in turn runs up to a pergola adorned with plants including a climbing rose. Beyond this there is a second patio/seating area from where morning sun can be taken in and next to this a door leads in to the rear of the garage. Timber garden shed.
These particulars are for the guidance of proposed purchaser/s and do not represent the terms of a contract, they must be accepted as a guide only and are issued without any responsibility for the vendor, Martin & Co. or its employees. Measurements shown in these particulars are approximate and a guide only, they should not be relied upon or taken as correct. We have not tested any services or equipment within this property. We recommend purchasers obtain legal advice & survey/s before committing to purchase. No person representing this firm has the authority to give any warranty or representation in respect of this property. New money laundering regulations require us to verify the identity of any prospective purchaser.
- COUNCIL TAXA payment made to your local authority in order to pay for local services like schools, libraries, and refuse collection. The amount you pay depends on the value of the property.Read more about council Tax in our glossary page.
- Band: C
- PARKINGDetails of how and where vehicles can be parked, and any associated costs.Read more about parking in our glossary page.
- Garage,Off street
- GARDENA property has access to an outdoor space, which could be private or shared.
- Yes
- ACCESSIBILITYHow a property has been adapted to meet the needs of vulnerable or disabled individuals.Read more about accessibility in our glossary page.
- Ask agent
Energy performance certificate - ask agent
Vivian Close, Gonerby Hill Foot, Grantham
Add an important place to see how long it'd take to get there from our property listings.
__mins driving to your place
Your mortgage
Notes
Staying secure when looking for property
Ensure you're up to date with our latest advice on how to avoid fraud or scams when looking for property online.
Visit our security centre to find out moreDisclaimer - Property reference 100612004837. The information displayed about this property comprises a property advertisement. Rightmove.co.uk makes no warranty as to the accuracy or completeness of the advertisement or any linked or associated information, and Rightmove has no control over the content. This property advertisement does not constitute property particulars. The information is provided and maintained by Martin & Co, Grantham. Please contact the selling agent or developer directly to obtain any information which may be available under the terms of The Energy Performance of Buildings (Certificates and Inspections) (England and Wales) Regulations 2007 or the Home Report if in relation to a residential property in Scotland.
*This is the average speed from the provider with the fastest broadband package available at this postcode. The average speed displayed is based on the download speeds of at least 50% of customers at peak time (8pm to 10pm). Fibre/cable services at the postcode are subject to availability and may differ between properties within a postcode. Speeds can be affected by a range of technical and environmental factors. The speed at the property may be lower than that listed above. You can check the estimated speed and confirm availability to a property prior to purchasing on the broadband provider's website. Providers may increase charges. The information is provided and maintained by Decision Technologies Limited. **This is indicative only and based on a 2-person household with multiple devices and simultaneous usage. Broadband performance is affected by multiple factors including number of occupants and devices, simultaneous usage, router range etc. For more information speak to your broadband provider.
Map data ©OpenStreetMap contributors.






