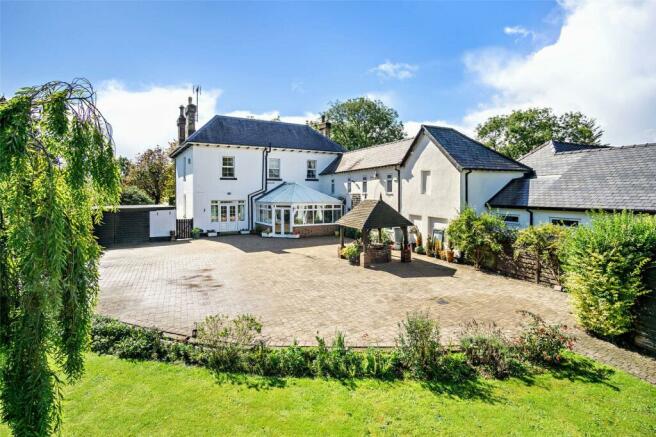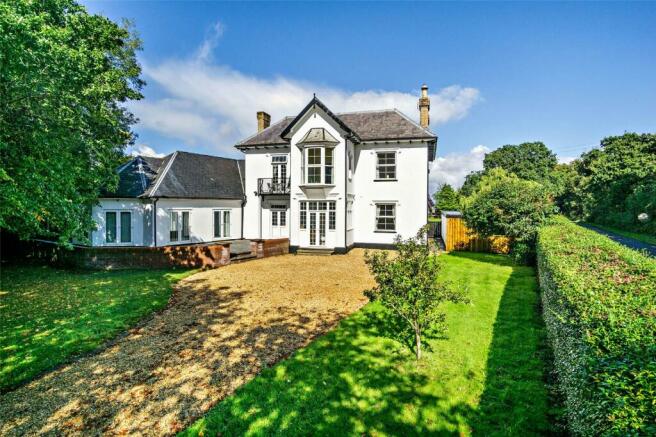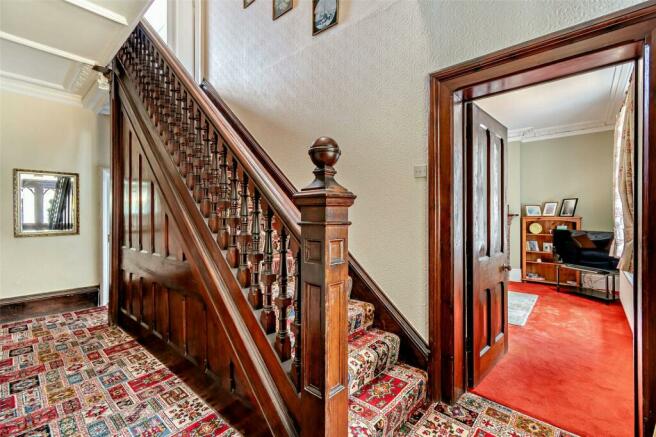
Kinnerton Road, Hope, Nr Wrexham, LL12

- PROPERTY TYPE
Semi-Detached
- BEDROOMS
5
- BATHROOMS
3
- SIZE
Ask agent
- TENUREDescribes how you own a property. There are different types of tenure - freehold, leasehold, and commonhold.Read more about tenure in our glossary page.
Freehold
Description
ACCOMMODATION IN BRIEF
- Entrance and Staircase Halls
- Lounge
- Sitting Room
- Conservatory
- Dining Room
- Kitchen
- Workshop
- Indoor Swimming Pool
- 5 Double Bedrooms
- 3 Bathrooms
OUTSIDE
- Garaging
- Extensive Parking & Turning Area
- Lawned Gardens
- Stabling
- Pasture
- In all about 4.52 acres (1.83 ha)
LOCATION
Estyn Grange is situated between the villages of Hope and Higher Kinnerton, being some 7 miles to the south west of Chester. The property enjoys a lovely setting adjoining fields at the rear from which they are far reaching views across the countryside and to the Cheshire Plain. Estyn Grange is, however, convenient for the highly sought after village of Higher Kinnerton which caters for everyday needs with general store, post office, church and several pubs. The historic city of Chester offers a more comprehensive range of services with supermarkets and out of town retail parks, including at Broughton and Cheshire Oaks. Schooling is well provided for with state primary and secondary education locally complemented by private schools in Chester including the King’s & Queen’s, and Abbeygate College at Saighton. On the recreational front there are rugby, football and cricket clubs locally, indoor tennis centre at Wrexham and several golf courses nearby. For the equestrian enthusiasts there is horse racing at Chester & Bangor-on-Dee, fishing and sailing on the River Dee and extensive walking and mountain biking throughout North Wales.
COMMUNICATIONS
Despite the rural location the area is well served by roads being approximately 2 miles from the A55 Expressway accessing the North Wales coast and national motorway network beyond Chester. The Chester Business Park, Deeside Industrial Park and Wrexham Industrial Estate and all within daily commuting distance as are all areas of commerce throughout the North West & Midlands. Beyond Chester the A55 Expressway connects to the M53 & M56 motorways facilitating daily travel to Liverpool and Manchester which are both served by International Airports. Travel to London is available from Chester station which offers a sub 2 hour inter-city service via Crewe to Euston.
DESCRIPTION
Estyn Grange is an impressive period property constructed of brick beneath white painted rendered elevations and a slate roof with high chimney stacks, and deep overhung eaves with barge boards, and has a particularly attractive front facade with central oriel window at first floor level. Estyn Grange has been a wonderful family home for the duration of the present owner’s tenure, and the original house has been subject to many alterations, additions and improvements, including the addition of an attached indoor heated swimming pool, served by double glazing and oil fired central heating supplemented by the range in the kitchen.
Many years ago, some of the buildings were separated from the property and converted to another dwelling which is now attached to the rear of Estyn Grange, albeit which does not overlook the property. The accommodation within Estyn Grange is spacious and full of character, ideally suited for family living. There are high ceilings, many of which have decorative plaster work, period doors and an impressive staircase with decorative balusters rising to a galleried landing beneath stained glass skylight.
The ground floor comprises three well proportioned reception rooms,, a well fitted kitchen with Stanley wood burning oven, a range of wall and floor units with cupboards and drawers beneath work surfaces, Fisher and Paykel dishwasher, Blomberg electric four ring hob, integrated Neff double oven with grill and two breakfast bars. A conservatory links the main part of the house to the former buildings which now comprise spacious workshop, wood store, w.c and also provide access to the pool area.
The pool room is a magnificent room, with several pairs of french doors opening to the south facing patio, and timber clad ceiling. The pool is tiled with dolphin mosaic. Spiral stairs also provide access from the pool room to the first floor, and beyond is the plant room housing boilers for house and pool, and filtration systems. At first floor level the accommodation is as comprehensive, with five double bedrooms and two bath/shower rooms. All rooms have either fitted wardrobes or plenty of space for free standing furniture. The fifith bedroom with ensuite can be accessed independently or via Bedroom 4, and, together with the workshop below, offers potential for conversion to self contained living space.
OUTSIDE
Estyn Grange is approached through electrically operated timber gates with high pillars opening onto a paved forecourt to the north-east of the house with well and timber gazebo over. There is a block built garage (8.8m x 6.25m average) with corrugated tin roof served with light & power and having a concrete floor and a pair of double doors. To the south of the house is a further gated entrance with gravelled drive and lawns on either side with mature hedging.
Brick steps rise to a flagged patio in front of the house which can be accessed directly from the swimming pool and provides a lovely south west facing seating area. This leads around to a path along the side of the building and to the oil tank. The gardens are to the north east and comprise a main lawn with dense borders and greenhouse together with mature trees to include oak, willow and horse chestnut. A path leads to a yard which has independent gated access to the road and provides excellent hardcore based parking area. There is a pair of timber buildings each incorporating open fronted field shelters and loose box. The Stables are served with power. Beyond is a block of pasture sub-divided into three enclosures which also has independent direct access to Kinnerton Road, and also frontage to Lower Mountain Road. The fields are surrounded by post and wire fencing and mature hedgerows, and there is a water supply to one of the fields. The whole extends to approximately 4.5 acres, and is available as a whole.
PROPERTY INFORMATION
Address: Estyn Grange, Kinnerton Road, Hope, Flintshire, LL12 9RN
Tenure: Freehold with vacant possession.
Services: Mains water and electricity. Private drainage. Oil central heating. Fibre connection available.
Local Authority: Flintshire County Council - Tel: . Council Tax: Band: H
Overage: The pasture, and yard will be subject to an overage provision, reserving to the vendors for a period of 20 years, 50% of any uplift arising on the granting of planning permission for change of use.
Viewing: Strictly by appointment with Jackson-Stops, Chester office - Tel:
Fixtures: Unless specifically mentioned in these particulars all contents, fixtures and fittings, garden ornaments, statues, carpets and curtains are specifically excluded from the sale. Certain items may be available by separate negotiation.
Covenants: No building on the property shall be used for any purpose other than as or incidental to a single private dwellinghouse. No part of the property shall be used for any business purpose.
Directions: From the Overleigh Roundabout in Chester travel south along Lache Lane for approximately 2 miles until you reach a mini roundabout. Take the 3rd exit signposted for Kinnerton & Dodleston and proceed for a further 3 miles passing through Balderton and Lower Kinnerton until you reach the village of Higher Kinnerton. Continue straight along the high street and out of the village on Kinnerton Road. Having left the village continue just under 1.5 miles and Estyn Grange will be seen on the right hand side just before the turning for Lower Mountain Road.
Brochures
Particulars- COUNCIL TAXA payment made to your local authority in order to pay for local services like schools, libraries, and refuse collection. The amount you pay depends on the value of the property.Read more about council Tax in our glossary page.
- Band: TBC
- PARKINGDetails of how and where vehicles can be parked, and any associated costs.Read more about parking in our glossary page.
- Yes
- GARDENA property has access to an outdoor space, which could be private or shared.
- Yes
- ACCESSIBILITYHow a property has been adapted to meet the needs of vulnerable or disabled individuals.Read more about accessibility in our glossary page.
- Ask agent
Energy performance certificate - ask agent
Kinnerton Road, Hope, Nr Wrexham, LL12
Add an important place to see how long it'd take to get there from our property listings.
__mins driving to your place
Explore area BETA
Wrexham
Get to know this area with AI-generated guides about local green spaces, transport links, restaurants and more.
Get an instant, personalised result:
- Show sellers you’re serious
- Secure viewings faster with agents
- No impact on your credit score
Your mortgage
Notes
Staying secure when looking for property
Ensure you're up to date with our latest advice on how to avoid fraud or scams when looking for property online.
Visit our security centre to find out moreDisclaimer - Property reference CHR240286. The information displayed about this property comprises a property advertisement. Rightmove.co.uk makes no warranty as to the accuracy or completeness of the advertisement or any linked or associated information, and Rightmove has no control over the content. This property advertisement does not constitute property particulars. The information is provided and maintained by Jackson-Stops, Chester. Please contact the selling agent or developer directly to obtain any information which may be available under the terms of The Energy Performance of Buildings (Certificates and Inspections) (England and Wales) Regulations 2007 or the Home Report if in relation to a residential property in Scotland.
*This is the average speed from the provider with the fastest broadband package available at this postcode. The average speed displayed is based on the download speeds of at least 50% of customers at peak time (8pm to 10pm). Fibre/cable services at the postcode are subject to availability and may differ between properties within a postcode. Speeds can be affected by a range of technical and environmental factors. The speed at the property may be lower than that listed above. You can check the estimated speed and confirm availability to a property prior to purchasing on the broadband provider's website. Providers may increase charges. The information is provided and maintained by Decision Technologies Limited. **This is indicative only and based on a 2-person household with multiple devices and simultaneous usage. Broadband performance is affected by multiple factors including number of occupants and devices, simultaneous usage, router range etc. For more information speak to your broadband provider.
Map data ©OpenStreetMap contributors.







