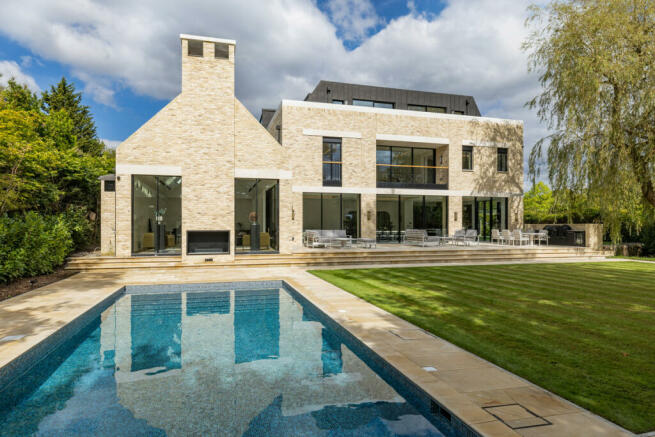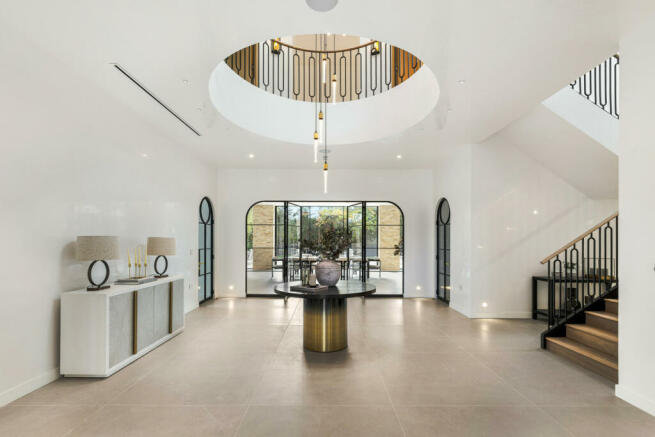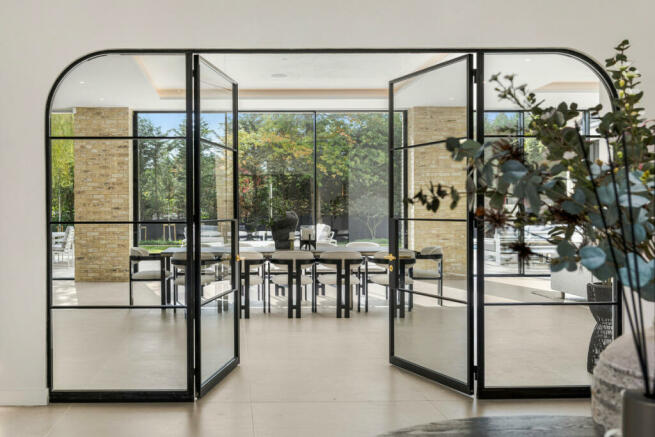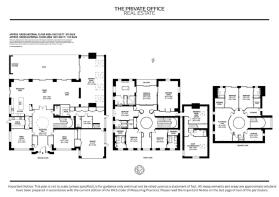Spicers Field, The Crown Estate, Surrey, KT22 0

- PROPERTY TYPE
Detached
- BEDROOMS
7
- BATHROOMS
7
- SIZE
10,527 sq ft
978 sq m
- TENUREDescribes how you own a property. There are different types of tenure - freehold, leasehold, and commonhold.Read more about tenure in our glossary page.
Freehold
Key features
- Prime Crown Estate Location
- Brand New Luxury Family Home
- 7 Ensuite Bedrooms
- Swimming Pool
Description
Spanning over 10,500 square feet, and sitting on a 0.55 acre south facing corner plot, this is one of the best locations in the heart of The Crown Estate. One Spicers Field has been expertly designed by Tailored Living Solutions, creating a truly unique offering that has been designed and built to the highest of standards.
The property can be accessed via an in out driveway from either Spicers Field or Princes Drive leading to the front of the home which offers parking for several cars and an internal double garage.
Upon entering the home, you are welcomed by the grand reception hall which leads through to a large open plan entertaining space. The kitchen has been beautifully designed and benefits from top of the range Gaggenau appliances, island seating and chefs kitchen at the rear. The open space leads to the dining room and living area which all lie at the rear of the home, benefitting from floor to ceiling sliding glass doors creating an abundance of natural light. On the west wing lies the formal drawing room with dual fireplaces, high vaulted ceilings and two seating areas, making this the perfect place to entertain guests.
On the first floor lies one of the most impressive principal bedroom suites that The Crown Estate has to offer. The principal bedroom contains a beautiful ensuite bathroom with timber herringbone and Carrera marble flooring, an incredibly spacious walk in dressing room and balcony with views to the gardens. This suite also benefits from a further room which could be a second dressing room or home office. The first floor of this home offers four further bedrooms, all with en suite bathrooms.
The top floor of the home has two further designated en suite bedrooms, a playroom/ gym and further storage rooms.
The beautiful garden of this exceptional home has been cleverly designed with the family in mind. On the east side of the home is an AstroTurfed lawn with sunken trampoline. On the southern side lies the extensive patio with in built barbeque, grassed lawn, heated swimming pool and an outdoor fireplace.
With its unique architecture and meticulous design, One Spicers Field is truly one of the most exciting offerings in North Surrey over recent years.
Tailored Living Solutions specialise in creating bespoke new-build homes across London and the Home Counties and pride themselves on a unique approach, blending in-depth experience with innovation, technology and a focus on quality to create places that people are proud of; One Spicers Field is an exceptional example of this.
Brochures
Brochure 1- COUNCIL TAXA payment made to your local authority in order to pay for local services like schools, libraries, and refuse collection. The amount you pay depends on the value of the property.Read more about council Tax in our glossary page.
- Ask agent
- PARKINGDetails of how and where vehicles can be parked, and any associated costs.Read more about parking in our glossary page.
- Yes
- GARDENA property has access to an outdoor space, which could be private or shared.
- Yes
- ACCESSIBILITYHow a property has been adapted to meet the needs of vulnerable or disabled individuals.Read more about accessibility in our glossary page.
- Ask agent
Spicers Field, The Crown Estate, Surrey, KT22 0
Add your favourite places to see how long it takes you to get there.
__mins driving to your place

Your mortgage
Notes
Staying secure when looking for property
Ensure you're up to date with our latest advice on how to avoid fraud or scams when looking for property online.
Visit our security centre to find out moreDisclaimer - Property reference RX415535. The information displayed about this property comprises a property advertisement. Rightmove.co.uk makes no warranty as to the accuracy or completeness of the advertisement or any linked or associated information, and Rightmove has no control over the content. This property advertisement does not constitute property particulars. The information is provided and maintained by The Private Office: Real Estate, Guildford. Please contact the selling agent or developer directly to obtain any information which may be available under the terms of The Energy Performance of Buildings (Certificates and Inspections) (England and Wales) Regulations 2007 or the Home Report if in relation to a residential property in Scotland.
*This is the average speed from the provider with the fastest broadband package available at this postcode. The average speed displayed is based on the download speeds of at least 50% of customers at peak time (8pm to 10pm). Fibre/cable services at the postcode are subject to availability and may differ between properties within a postcode. Speeds can be affected by a range of technical and environmental factors. The speed at the property may be lower than that listed above. You can check the estimated speed and confirm availability to a property prior to purchasing on the broadband provider's website. Providers may increase charges. The information is provided and maintained by Decision Technologies Limited. **This is indicative only and based on a 2-person household with multiple devices and simultaneous usage. Broadband performance is affected by multiple factors including number of occupants and devices, simultaneous usage, router range etc. For more information speak to your broadband provider.
Map data ©OpenStreetMap contributors.




