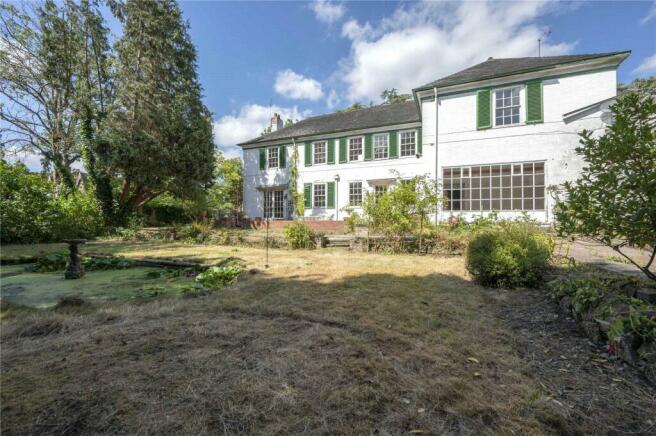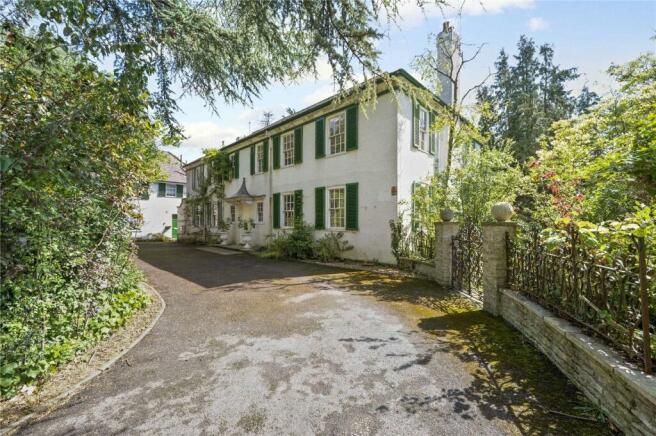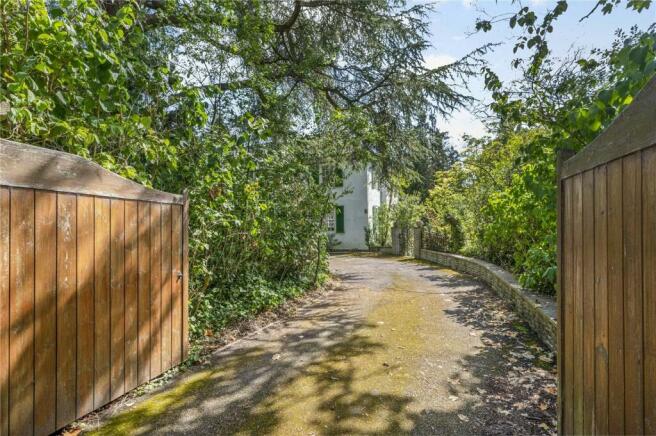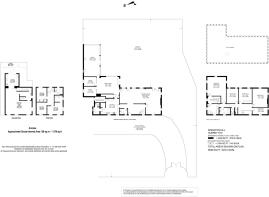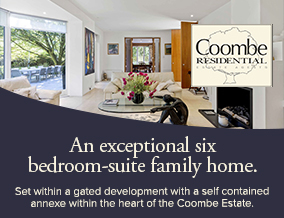
Kingston Hill, Kingston upon Thames, Surrey, KT2
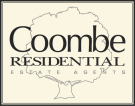
- PROPERTY TYPE
Detached
- BEDROOMS
8
- BATHROOMS
4
- SIZE
5,420 sq ft
504 sq m
- TENUREDescribes how you own a property. There are different types of tenure - freehold, leasehold, and commonhold.Read more about tenure in our glossary page.
Freehold
Key features
- Development Potential for one large family home and planning permission for 2 new detached houses
Description
Currently, the approximate gross internal area is 4,042ft2 (375.5m2) with a spacious entrance hall, L-shaped drawing room/dining room, family room, kitchen, guest cloakroom, second cloakroom and boot room, laundry room, five bedrooms, dressing and bathroom to the principal bedroom with a family bathroom and shower off the landing.
The annexe comprises of an entrance hall, guest cloakroom, L-shaped living/dining room, fully fitted kitchen, three spacious bedrooms, one with an en suite shower and a family bathroom with its own central heating system and utilities with an approximate area of 1,378ft2 (128m2)
The carriage driveway offers ample forecourt parking, with the potential of adding a double garage to the right-hand side of the current main residence. The house and annexe are positioned in a plot of approx. 0.45 of an acre with a southerly aspect and currently presented with two separate rear gardens, with a large West-facing side garden to the main house.
Thornton also has planning consent granted under reference 23/02013/FUL dated 8th August, 2023 for two detached houses, with accommodation arranged over three floors, both comprising of six bedrooms, five bathrooms, four of which are ensuite, with two guest cloakrooms, a formal drawing room, study, kitchen/dining/living room, boot room, first floor linen room and laundry room with an integral single garage. Property 1 being the left-hand detached house will have a GIA of 4,578ft2 (425.3m2) with its own access off Kingston Hill as with Property 2 which will have a GIA of 4,395ft2 (408.3m2) with a total plot of 0.45 of an acre (1,817m2). Projected CIL – section 106 estimated to be £87,250. But we advise, all interested parties to make their own enquiries. (Plans and CGI’s enclosed).
The property will have its own gated forecourt with ample off street parking once divided from the annexe with rear terrace and South-facing rear garden and West-facing side garden. There is a terrace across the rear of the drawing room and dining room which leads to the rear garden with an ornamental decommissioned pond.
LOCATION
This delightful property is situated within walking distance of Ladderstile Ride pedestrian access to the Royal Richmond Park. Kingston Hill is conveniently located close to Kingston town centre with its excellent shopping facilities, as is the A3 trunk road offering fast access to central London and both Gatwick and Heathrow airports via the M25 motorway network. Norbiton is the nearest train station, within walking distance or a short bus ride along the 85 and K2 routes, providing frequent services to Waterloo with its underground links to points throughout the city.
The immediate area offers a wide range of recreational facilities including three golf courses, tennis and squash clubs. Richmond Park with its 2036 acres of open park land and natural beauty is within easy access from Ladderstile Ride and provides a truly wonderful picturesque setting in which to picnic, go horse riding, jogging or just take a leisurely walk. Theatres at Kingston, Wimbledon and Richmond are also popular alternatives to the West End together with an excellent choice of restaurants.
There are numerous private, state and international schools for all ages within the immediate vicinity, including Coombe Hill Infants and Junior School, Rokeby School for boys, Holy Cross Prep School for girls, Marymount International. Kings College Wimbledon, Kingston Grammar for boys and Wimbledon High School for girls are also close by as with Canbury Park School and Ibstock co-educational school in Barnes.
Brochures
Particulars- COUNCIL TAXA payment made to your local authority in order to pay for local services like schools, libraries, and refuse collection. The amount you pay depends on the value of the property.Read more about council Tax in our glossary page.
- Band: H
- PARKINGDetails of how and where vehicles can be parked, and any associated costs.Read more about parking in our glossary page.
- Yes
- GARDENA property has access to an outdoor space, which could be private or shared.
- Yes
- ACCESSIBILITYHow a property has been adapted to meet the needs of vulnerable or disabled individuals.Read more about accessibility in our glossary page.
- Ask agent
Kingston Hill, Kingston upon Thames, Surrey, KT2
Add your favourite places to see how long it takes you to get there.
__mins driving to your place



Coombe Residential provide a highly professional, courteous and informed service to both seller and purchasers alike. Often found giving excellent advice on future projects and developments, we believe that relationship building is paramount through honest communication, excellent knowledge of the Coombe area and well founded expertise.
The Sales and Lettings departments provide high quality, exclusive, secluded and executive properties to a wide range of clients. The Sales department has extensive contacts with overseas and local investors, whilst the Lettings department has a particularly strong relationship with many corporate clients.
Your mortgage
Notes
Staying secure when looking for property
Ensure you're up to date with our latest advice on how to avoid fraud or scams when looking for property online.
Visit our security centre to find out moreDisclaimer - Property reference WIM240088. The information displayed about this property comprises a property advertisement. Rightmove.co.uk makes no warranty as to the accuracy or completeness of the advertisement or any linked or associated information, and Rightmove has no control over the content. This property advertisement does not constitute property particulars. The information is provided and maintained by Coombe Residential, Wimbledon. Please contact the selling agent or developer directly to obtain any information which may be available under the terms of The Energy Performance of Buildings (Certificates and Inspections) (England and Wales) Regulations 2007 or the Home Report if in relation to a residential property in Scotland.
*This is the average speed from the provider with the fastest broadband package available at this postcode. The average speed displayed is based on the download speeds of at least 50% of customers at peak time (8pm to 10pm). Fibre/cable services at the postcode are subject to availability and may differ between properties within a postcode. Speeds can be affected by a range of technical and environmental factors. The speed at the property may be lower than that listed above. You can check the estimated speed and confirm availability to a property prior to purchasing on the broadband provider's website. Providers may increase charges. The information is provided and maintained by Decision Technologies Limited. **This is indicative only and based on a 2-person household with multiple devices and simultaneous usage. Broadband performance is affected by multiple factors including number of occupants and devices, simultaneous usage, router range etc. For more information speak to your broadband provider.
Map data ©OpenStreetMap contributors.
