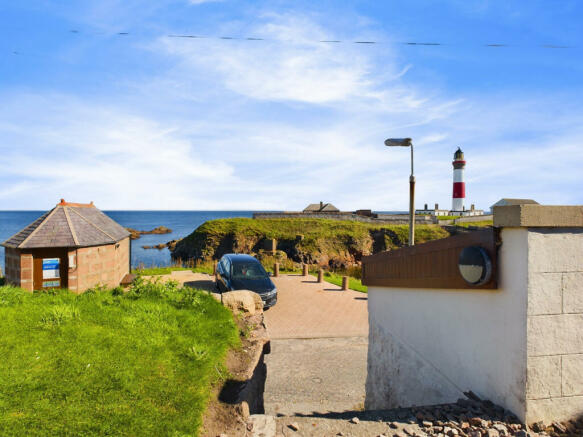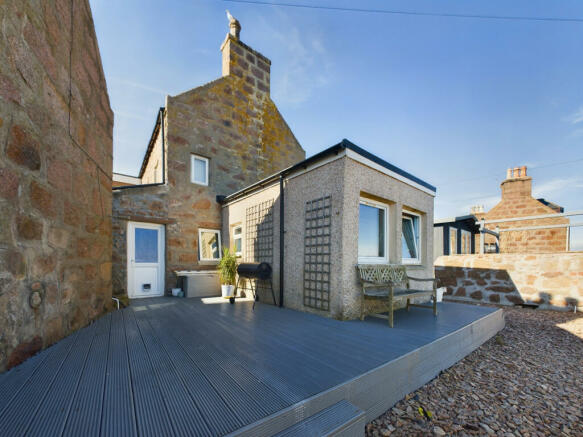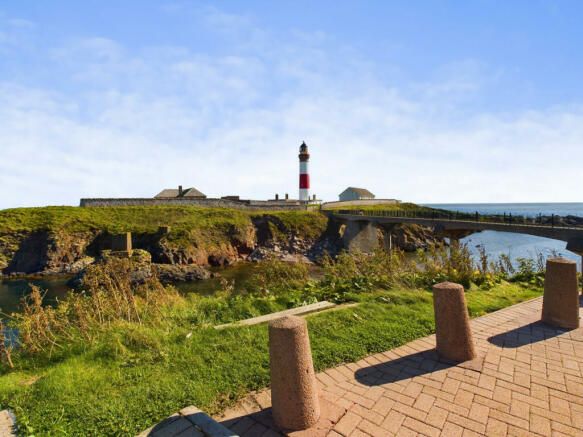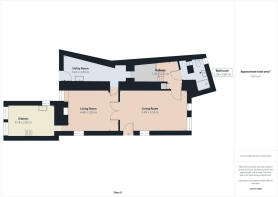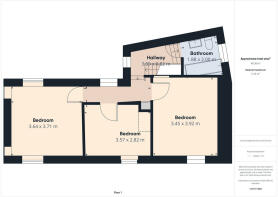11 Bridge Street, Boddam, Peterhead AB42 3NF

- PROPERTY TYPE
Cottage
- BEDROOMS
3
- BATHROOMS
2
- SIZE
Ask agent
- TENUREDescribes how you own a property. There are different types of tenure - freehold, leasehold, and commonhold.Read more about tenure in our glossary page.
Freehold
Description
Location :
Boddam is a coastal fishing village on the A90 approximately 28 miles north of Aberdeen which is ideal for commuting to the city, the airport and nearby towns such as Ellon. With the dual carriageway out to Ellon and the new AWPR complete, commuting time to the city, the airport and industrial estates is greatly reduced. There is also a Park & Ride facility at Ellon which is popular with commuters. The village has a range of amenities including a shop, fish & chip shop, a post office, library, hairdresser and a primary school. There is also access to the new Buchan Braes Business Centre which has a dentist, beautician, nursery, kids soft play, gym, fish shop and much more. There are also two hotels. Secondary schooling is in nearby Peterhead along with a good range of shops, supermarkets and leisure facilities. It has a harbour which is used for small craft and the famous lighthouse although the lighthouse keeper's cottages are now used for holidays.
Accommodation :
Ground Floor-Entrance hallway, living room, family room, kitchen, bathroom, utility room.
Second floor- family shower room, bedroom 1, bedroom 2 and bedroom 3.
Attic floor- has been converted.
Directions :
Travelling from Aberdeen take the A90 to Peterhead. Upon entering Stirling Village, Turn right onto Rocksley Drive sign posted CADET CENTRE, continue along Rocksley Drive some distance and then at the junction with Queens road Turn right continue for a short distance and then turn right onto bridge street the property will be on the left identified by our for sale sign.
Lounge - (5.96m x 3.53m) approx.
A generous sized lounge with natural light from a window that overlooks the rear courtyard Of particular note is the traditional fireplace with slate hearth just perfect for those chilly winter nights. The wood burning Stove in charcoal grey finishes the setting perfectly. Plenty of room for occasional and soft furnishings. Wood effect laminate flooring. Recessed ceiling downlighters. TV and telephone connections. Wall mounted radiators. Smoke detector. Door leading to the staircase ascending to the upper accommodation.
Family Room - (4.48m x 3.55m) approx.
A great addition to the property situated to the rear of the property, this large dual aspect family room with windows overlooking the side and rear of the property also has views of the rocky coastline. Double door with glazed insets lead from the lounge into the family room. The wood burning Stove in charcoal grey ensures cosy winter nights. Plenty of space for soft and occasional furnishings. Wood effect laminate flooring. Recessed ceiling downlighters. TV and telephone connections. Wall mounted radiators. Smoke detector. Door to the utility room.
Kitchen - (4.18m x 2.83m) approx.
This kitchen is flooded with natural light by 2 large rear facing windows with stunning views of the rocky coastline and out to the North Sea. A contemporary styled kitchen with wall and base units with downlighters in “Maple” with contrasting granite effect work surfaces and ceramic tiled splash backs. The “C” shaped breakfast bar and stools provides the perfect space for casual dining whilst enjoying the amazing views. Integrated appliances consisting ” Indesit” dishwasher, ” Indesit” Hotpoint washing machine. “Hotpoint” Cannon Gas Range Cooker with ceramic tiled splash backs and extractor with Carbon Filters, “Beko” fridge freezer. 1.5 bowl stainless steel sink with chrome monobloc tap. The kitchen area is neutrally decorated and finished in slate effect vinyl flooring. Recessed ceiling downlighters. Smoke detector.
Utility Room - (5.62m x 2.85m) approx.
A very generously sized utility room with “Maple” effect wall and base units with granite effect laminate work surfaces. The stainless bowl sink and drainer has a chrome mixer. Washing machine and tumble dryer, free standing American style fridge freezer. Ceiling spotlights. Wall-mounted central heating radiator. The utility area is finished in slate effect vinyl flooring. Door to the side of the property.
Rear Hallway - (1.32m x 2.21m) approx.
The rear hallway gives access to the bathroom and the upper accommodation. Built in storage cupboard offering additional storage space. Ceiling light fitting, Fully carpeted flooring. Smoke detector.
Family Shower Room - (1.22m x 2.87m) approx.
Semi Aqua panelled contemporary bright family shower room filled with natural light. Double width shower unit with main powered shower. Wall mounted wash hand basin with chrome mixer tap. Mirrored vanity unit and splashback above the wash hand basin. White closed-coupled WC. Feature wall with glazed inset blocks. Recessed ceiling downlighters. Wall mounted chrome ladder radiator. Contrasting Vinyl flooring. Opaque window.
Upper Floor
Staircase & Hallway – (3.55m x 0.82m)m approx.
The fully carpeted turned staircase with pine handrail leads to the upper floor accommodation, the hallway leads 3 bedrooms. Plenty of natural light from the inset window overlooking the rear of the property. Fully fitted neutral carpet. There is space for free standing furniture and access to the Attic floor. Recessed ceiling downlighters. Wall-mounted radiators.
Bedroom 1 - (3.45m x 3.82m)
A double bedroom with plenty natural light from deep inset windows the overlooking the side of the property. Space for freestanding storage wardrobes. Built in storage shelving. The neutral paintwork continues as does the fully fitted neutral carpet creating a very cosy feel to the room. Recessed ceiling downlighters. Half length curtains with curtain pole. Wall mounted radiator.
Bedroom 2 - (3.57m x 2.82m)
A double bedroom with plenty natural light from deep inset windows the overlooking the side of the property. Space for freestanding storage wardrobes. The neutral paintwork continues as does the fully fitted neutral carpet creating a very cosy feel to the room. Recessed ceiling downlighters. Half length curtains with curtain pole. Wall mounted radiator.
Bedroom 3, Master bedroom - (3.64m x 3.71m)
A large triple aspect double bedroom with plenty natural light from deep inset windows the overlooking the rear and sides of the property. Alcove with built in shelving. Space for freestanding storage wardrobes. Built in storage shelving. Small built in storage cupboard. The neutral paintwork continues as does the fully fitted neutral carpet creating a very cosy feel to the room. Recessed ceiling downlighters. Half length curtains with curtain pole. Wall mounted radiator.
Family Bathroom - (1.88m x 2.00m) approx.
Semi Aqua panelled contemporary bright family bathroom filled with natural light. Bath unit with chrome mixer taps and Aqua panels all around. Wall mounted wash hand basin with chrome mixer tap. Mirrored vanity unit and Aqua panel splashback above the wash hand basin. White closed-coupled WC. Recessed ceiling downlighters. Wall mounted chrome ladder radiator. Contrasting Vinyl flooring. Opaque window.
Attic floor - (4.45m x 3.68m) - (2.63m x 3.96m)
Accessed via an internal staircase and a great addition to the property, the Attic floor has been fully upgraded and is being used as a large office space and a smaller office/studio.
Rear Garden and Driveway
The property sits elevated on a rocky headland, directly above breaking waves on the cliffs shores below. With stunning views of coastline and out to the North sea the rear garden is south facing. Enclosed on two sides by a stone wall topped with timber fencing, creating privacy the rear garden has a decked patio area around the kitchen, perfect for summer barbeques and al fresco dining. The patio area and raised porch level provide a range of sitting spaces to relax and unwind. There is an additional seating and barbeque area in the garden perfectly situated on top of the cliffs edge offering a very unique place to sit and relax enjoying the stunning views. To the rear of the property is a fully tarred driveway/parking area, the property also has plenty street parking to the front in Bridge street itself.
These particulars do not constitute any part of an offer or contract. All statements contained therein, while believed to be correct, are not guaranteed. All measurements are approximate. Intending purchasers must satisfy themselves by inspection or otherwise, as to the accuracy of each of the statements contained in these particulars.
Disclaimer
These particulars do not constitute any part of an offer or contract. All statements contained therein, while believed to be correct, are not guaranteed. All measurements are approximate. Intending purchasers must satisfy themselves by inspection or otherwise, as to the accuracy of each of the statements contained in these particulars.
- COUNCIL TAXA payment made to your local authority in order to pay for local services like schools, libraries, and refuse collection. The amount you pay depends on the value of the property.Read more about council Tax in our glossary page.
- Ask agent
- PARKINGDetails of how and where vehicles can be parked, and any associated costs.Read more about parking in our glossary page.
- Yes
- GARDENA property has access to an outdoor space, which could be private or shared.
- Yes
- ACCESSIBILITYHow a property has been adapted to meet the needs of vulnerable or disabled individuals.Read more about accessibility in our glossary page.
- Ask agent
11 Bridge Street, Boddam, Peterhead AB42 3NF
Add your favourite places to see how long it takes you to get there.
__mins driving to your place
Your mortgage
Notes
Staying secure when looking for property
Ensure you're up to date with our latest advice on how to avoid fraud or scams when looking for property online.
Visit our security centre to find out moreDisclaimer - Property reference RX424328. The information displayed about this property comprises a property advertisement. Rightmove.co.uk makes no warranty as to the accuracy or completeness of the advertisement or any linked or associated information, and Rightmove has no control over the content. This property advertisement does not constitute property particulars. The information is provided and maintained by Low & Partners, Aberdeen. Please contact the selling agent or developer directly to obtain any information which may be available under the terms of The Energy Performance of Buildings (Certificates and Inspections) (England and Wales) Regulations 2007 or the Home Report if in relation to a residential property in Scotland.
*This is the average speed from the provider with the fastest broadband package available at this postcode. The average speed displayed is based on the download speeds of at least 50% of customers at peak time (8pm to 10pm). Fibre/cable services at the postcode are subject to availability and may differ between properties within a postcode. Speeds can be affected by a range of technical and environmental factors. The speed at the property may be lower than that listed above. You can check the estimated speed and confirm availability to a property prior to purchasing on the broadband provider's website. Providers may increase charges. The information is provided and maintained by Decision Technologies Limited. **This is indicative only and based on a 2-person household with multiple devices and simultaneous usage. Broadband performance is affected by multiple factors including number of occupants and devices, simultaneous usage, router range etc. For more information speak to your broadband provider.
Map data ©OpenStreetMap contributors.
