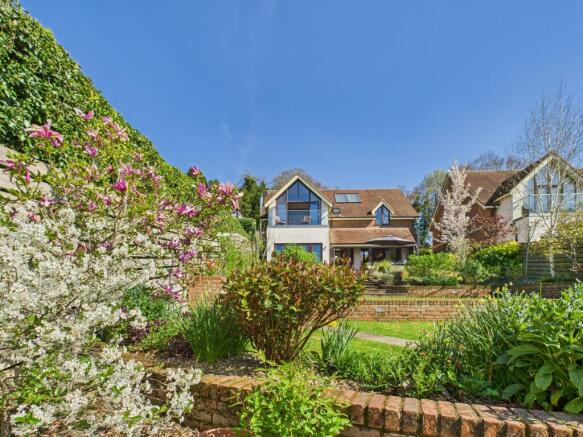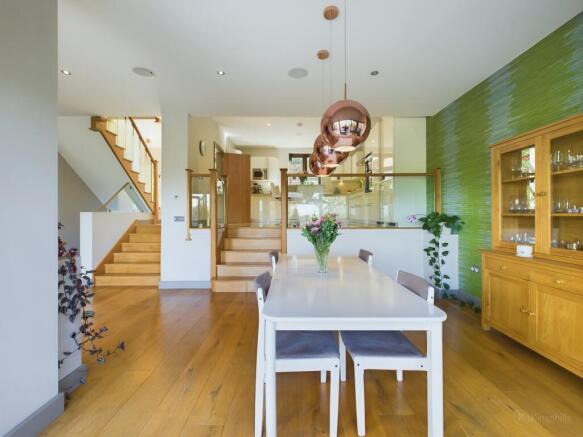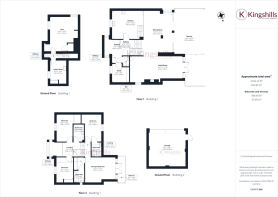
Little Lane, Loosley Row

- PROPERTY TYPE
Detached
- BEDROOMS
4
- BATHROOMS
3
- SIZE
Ask agent
- TENUREDescribes how you own a property. There are different types of tenure - freehold, leasehold, and commonhold.Read more about tenure in our glossary page.
Freehold
Key features
- Individually Designed Contemporary Detached Home
- 4 Double Bedrooms
- Built to a High Specification with Luxurious Fixtures & Fittings
- Far Reaching Countryside Views
- Vaulted Glass Entrance Hall
- Luxury Designed Hacker Kitchen
- Open Plan Dining Room/Living Room with B-fold Doors to the Garden
- Downstairs Gym/Family Room
- Landscaped Mature Westerly Facing Garden
- EPC 77C / Council Tax Band G
Description
Positioned on a generous plot that showcases the panoramic countryside views and with accommodation of nearly 3,000 square foot, this characterful contemporary home creates the perfect setting for entertaining and will be the envy of friends and family.
Upon entering, you are greeted by an impressive vaulted glass entrance hall that floods the space with natural light, creating an airy and welcoming atmosphere. The solid oak staircase is a striking centrepiece, adding a touch of elegance as it leads to the first-floor gallery landing which overlooks the spacious hallway.
Also accessed from the hallway, is the light and airy study fitted with Neville Johnson furniture offering a serene view of the front of the house. There is also a practical downstairs cloakroom, convenient for guests and residents.
The heart of the home lies in its open-plan living and dining area, designed for both comfort and entertaining. The bi-fold doors in both the living and dining rooms provide a seamless connection to the outdoor space, opening up to a large composite decking area that’s perfect for entertaining guests. For cosy evenings in, the living room features an integrated wood-burning stove, adding warmth and ambience. The property is fitted with underfloor heating throughout the ground floor, ensuring a luxurious and comfortable environment year-round. Bluetooth-integrated speakers allow you to enjoy music while cooking or entertaining, adding another level of convenience to the home.
The German designed Hacker kitchen is a chef's dream, complete with integrated appliances, sleek Quartz worktops, luxurious limestone flooring and modern cabinetry. For informal dining, there is an island with breakfast bar and stools and for entertaining larger groups of friends and family, step down into the spacious dining area where bi-fold doors create a seamless flow between the indoor and outdoor living spaces.
Downstairs, you’ll find a practical utility room, which houses the solar hot water heating system, gas boiler, water softener, and additional laundry space. Adjacent to this is a versatile room, currently utilised as a gym. Thanks to its dual-aspect natural light wells, this space could easily be transformed into a cinema room, playroom, or additional home office.
Upstairs, the property offers four spacious double bedrooms, all with fitted wardrobes and two of which feature luxurious en-suite bathrooms. The principal bedroom suite is another highlight of this characterful property. With an impressive vaulted ceiling and picture window that leads out onto a spectacular balcony with glass balustrade, you can take full advantage of the breathtaking views of the Chiltern countryside. A fitted dressing area leading to the en suite bathroom completes the principal bedroom. A modern luxurious family bathroom serves the remaining bedrooms.
One of the standout features of the property is the beautifully landscaped, terraced garden that faces west, allowing you to enjoy the sunshine all day and offering a stunning backdrop to this peaceful setting. This tranquil outdoor oasis includes two full-width patio areas, one at the top and one at the bottom of the garden, with raised walled flower beds to the top levels and numerous raised vegetable beds at the bottom of the garden. There is a charming summer house nestled at the bottom of the garden, providing an additional space to relax or entertain. To the front of the property there is a double garage with electric up and over door and resin flooring as well as driveway parking for multiple vehicles.
This property offers not just a home, but a lifestyle—combining contemporary features, luxurious finishes and thoughtful design within a tranquil setting with spectacular views.
Brochures
Brochure of Copperfield- COUNCIL TAXA payment made to your local authority in order to pay for local services like schools, libraries, and refuse collection. The amount you pay depends on the value of the property.Read more about council Tax in our glossary page.
- Ask agent
- PARKINGDetails of how and where vehicles can be parked, and any associated costs.Read more about parking in our glossary page.
- Yes
- GARDENA property has access to an outdoor space, which could be private or shared.
- Yes
- ACCESSIBILITYHow a property has been adapted to meet the needs of vulnerable or disabled individuals.Read more about accessibility in our glossary page.
- Ask agent
Energy performance certificate - ask agent
Little Lane, Loosley Row
Add an important place to see how long it'd take to get there from our property listings.
__mins driving to your place
Your mortgage
Notes
Staying secure when looking for property
Ensure you're up to date with our latest advice on how to avoid fraud or scams when looking for property online.
Visit our security centre to find out moreDisclaimer - Property reference KHW-97652468. The information displayed about this property comprises a property advertisement. Rightmove.co.uk makes no warranty as to the accuracy or completeness of the advertisement or any linked or associated information, and Rightmove has no control over the content. This property advertisement does not constitute property particulars. The information is provided and maintained by Kingshills Estate Agents South Buckinghamshire, Amersham. Please contact the selling agent or developer directly to obtain any information which may be available under the terms of The Energy Performance of Buildings (Certificates and Inspections) (England and Wales) Regulations 2007 or the Home Report if in relation to a residential property in Scotland.
*This is the average speed from the provider with the fastest broadband package available at this postcode. The average speed displayed is based on the download speeds of at least 50% of customers at peak time (8pm to 10pm). Fibre/cable services at the postcode are subject to availability and may differ between properties within a postcode. Speeds can be affected by a range of technical and environmental factors. The speed at the property may be lower than that listed above. You can check the estimated speed and confirm availability to a property prior to purchasing on the broadband provider's website. Providers may increase charges. The information is provided and maintained by Decision Technologies Limited. **This is indicative only and based on a 2-person household with multiple devices and simultaneous usage. Broadband performance is affected by multiple factors including number of occupants and devices, simultaneous usage, router range etc. For more information speak to your broadband provider.
Map data ©OpenStreetMap contributors.





