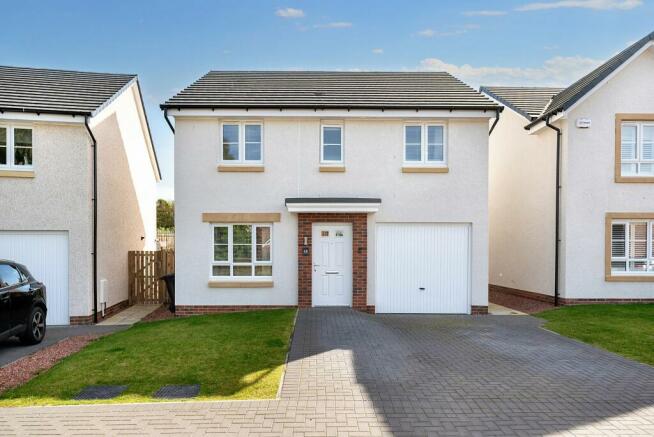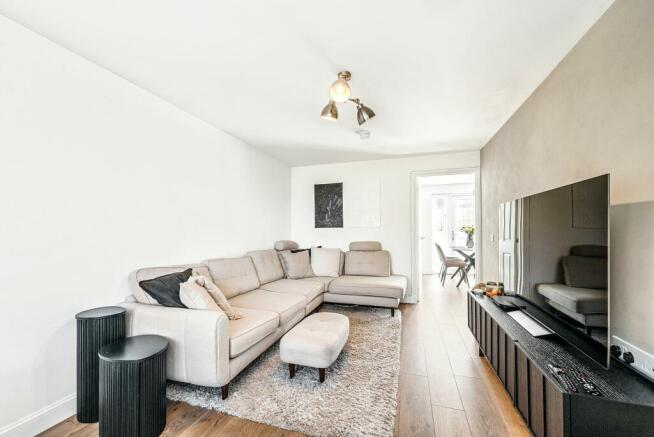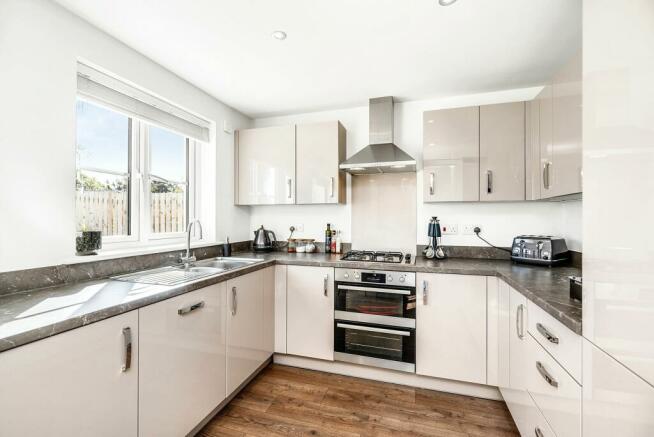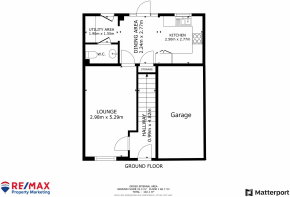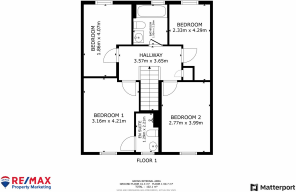Five Sisters View, Polbeth, EH55

- PROPERTY TYPE
Detached
- BEDROOMS
4
- BATHROOMS
2
- SIZE
1,066 sq ft
99 sq m
- TENUREDescribes how you own a property. There are different types of tenure - freehold, leasehold, and commonhold.Read more about tenure in our glossary page.
Ask agent
Key features
- Executive Detached Villa
- Four Bedrooms Including Master Bedroom with En Suite
- Lounge
- Kitchen/Diner
- Utility Area
- Downstairs W.C.
- Recently Landscaped Rear Garden
- Large Driveway with Garage
- Great Commuting Links
Description
Luxurious Living in a Prestigious Executive Detached Villa
Nestled in a sought-after residential area, this stunning 4-bedroom detached house offers an unparallelled standard of living for those seeking comfort, quality, and style. As one steps into the foyer, the home's spaciousness and elegance are immediately apparent, setting the tone for the luxurious living that awaits within.
Boasting four generously-sized bedrooms, including a master bedroom with a modern en suite bathroom, this property ensures that every resident has a private sanctuary to unwind in after a long day. The sleek design and high-end finishes throughout the home create a harmonious blend of sophistication and warmth, making it a true haven for its lucky inhabitants.
An inviting lounge provides the perfect setting for relaxation or entertaining guests, while the open-plan kitchen/diner is a gourmet chef's dream with its top-of-the-line appliances, ample counter space, and stylish cabinetry. Adjacent to the kitchen is a practical utility area, offering convenience and functionality for daily tasks.
The property also features a well-appointed family bathroom, offering both style and functionality for the whole family. Modern fixtures and fittings enhance the overall aesthetic appeal of this space, elevating it to a realm of luxury rarely found in a residential home.
The recently landscaped rear garden provides a tranquil outdoor retreat, perfect for enjoying al fresco meals or simply basking in the beauty of nature. The large driveway and garage offer ample parking space, ensuring convenience for residents and guests alike.
Perfectly positioned for those with a busy lifestyle, this property benefits from excellent commuting links, making travel a breeze. Whether commuting for work or leisure, residents will appreciate the ease and convenience of the transportation options available.
This executive detached villa presents a rare opportunity to experience the epitome of upscale living in a highly desirable location. With its impeccable design, premium features, and convenient access to amenities, this property stands as a testament to refined taste and modern luxury. Experience the lifestyle you deserve in this exceptional home.
Council Tax Band E
Tenure - Freehold
Factor Fees - £100 float and paid £46 since being in the house
EPC Rating: B
Entrance Hallway
Offering an impressive introduction, the entrance hallway has been finished in chic tones with wood
effect laminate flooring which immediately intimates the elegance and scale of the home on offer.
Entering via a wooden composite door with feature panels into the impeccably presented hallway.
The entrance hallway gives access to the lounge, kitchen/breakfasting/family room and large storage
cupboard, with a sweeping, carpeted staircase leading to the upper level. The area has a centre light,
smoke detector and wall mounted radiator
Lounge
5.29m x 2.98m
Off the hallway, you'll find a bright, contemporary lounge, beautifully styled with a chic color palette featuring warm tones that enhance its modern décor. The room offers ample space for comfortable seating, creating an inviting area to relax and unwind. A large window overlooks the front garden, filling the room with natural light and enhancing its airy feel.
The lounge flows seamlessly into the kitchen/diner, making it perfect for modern living and entertaining. From the kitchen/diner, there is direct access to the rear garden, offering a great indoor-outdoor connection for dining or relaxing outdoors. The space is finished with elegant LVT wood-effect flooring, a central light fixture, and a wall-mounted radiator, blending style and comfort effortlessly.
Kitchen/Diner
4.92m x 2.77m
Accessed from the lounge, this well-appointed kitchen/diner exudes modern elegance with sleek oatmeal high-gloss cabinetry and a wide selection of wall and base units. The kitchen is fully equipped with an integrated gas hob, stainless steel extractor, electric double oven, dishwasher, and fridge freezer, offering both style and functionality.
Seamlessly flowing into a spacious dining area and seating space, it’s perfect for family gatherings or casual entertaining. French doors overlook the south-facing rear garden, flooding the room with natural light and providing easy access to outdoor living.
The utility room and W.C. are conveniently tucked away to preserve the kitchen’s clean, open feel. With wall-mounted radiators and central lighting, this impressive space balances style and comfort, making it both practical and inviting.
Utility Room
1.9m x 1.55m
Accessed from the kitchen/diner/family area, you have the added benefit of a utility area. This room
combines functionality and practicality, demonstrating the versatility of this home. The light is
provided by downlighting, highlighting the wood effect laminate flooring, adding the finishing
touches to this area. Access to the rear garden and the downstairs W.C. is from here
Downstairs W.C.
1.97m x 1.1m
This stylish downstairs W.C. features chic tiling on the walls, creating a sleek and modern look that perfectly complements the contemporary décor. The laminate flooring, seamlessly flowing in from the utility area, enhances the sense of continuity and space. With its clean lines and minimalist finishes, this W.C. offers both practicality and elegance, making it an ideal addition to the home. Perfectly designed for everyday convenience, it is finished with a sink set on a pedestal, modern fixtures, and subtle lighting, adding a touch of sophistication to this compact yet refined space.
Upstairs Hallway
Ascend the carpeted stairs to the spacious upper landing, which provides access to all bedrooms, the family bathroom, and loft space. The area is well-lit by a central light fitting and features built-in storage cupboards along with a wall-mounted radiator for added comfort.
Bedroom 1
4.21m x 3.16m
Step into the spacious and inviting master bedroom, a perfect sanctuary to relax and unwind. This room features luxurious carpeted flooring that adds warmth and comfort underfoot. Enjoy the convenience of your own en suite bathroom, designed for both style and practicality. Overlooking the front of the property, large windows allow plenty of natural light, giving the room a bright and airy feel while maintaining privacy. This master suite truly combines comfort and elegance for your personal retreat.
Bedroom 2
3.99m x 2.77m
Welcome to the spacious and bright second bedroom, which also overlooks the front of the property. This generously sized room features soft, plush carpeted flooring, providing a cosy and comfortable feel. The open layout offers plenty of space for your own storage solutions, making it easy to customise to your needs. With its ample natural light and peaceful ambiance, Bedroom 2 is a versatile space perfect for guests, children, or as an additional master-sized room..
Bedroom 3
4.07m x 1.86m
Currently transformed into a luxurious walk-in wardrobe, Bedroom 3 offers an abundance of space and functionality. Overlooking the peaceful rear garden, this room is bathed in natural light, creating a serene and inviting atmosphere. The room is spacious enough to accommodate freestanding furniture, including a large vanity unit, making it perfect for organising clothes, accessories, and more. Whether you continue using it as a stylish dressing room or convert it back into a bedroom, this versatile space offers endless possibilities.
Bedroom 4
4.29m x 2.33m
Bedroom 4 is a cosy and versatile space that overlooks the tranquil rear garden. This room offers ample natural light and provides enough space for freestanding furniture, allowing you to customize it to your needs. Whether used as a bedroom, home office, or creative space, the quiet and peaceful ambiance makes it a perfect retreat within the home
Front Garden
The front garden boasts a beautifully maintained area, combining practicality and charm. A large monoblock driveway provides ample parking space, leading up to the front of the property, ideal for multiple vehicles. Complementing the driveway is a neatly laid lawn, adding a touch of greenery and enhancing the home’s curb appeal. This attractive and functional front garden offers a warm welcome to visitors and a well-kept space for outdoor enjoyment.
Rear Garden
Step into the expansive and recently landscaped rear garden, a perfect outdoor haven for relaxation and entertaining. This south-facing garden enjoys sunlight throughout the day, ideal for those who love outdoor living. The large patio area provides ample space for al fresco dining, barbecues, or simply unwinding in the sunshine. Bordered by secure fencing, this private and well-designed garden offers both peace and privacy, making it an excellent space for families, pets, and hosting guests. The fresh landscaping ensures low maintenance while maximising aesthetic appeal, creating a stylish and functional outdoor retreat.
Brochures
Home Report- COUNCIL TAXA payment made to your local authority in order to pay for local services like schools, libraries, and refuse collection. The amount you pay depends on the value of the property.Read more about council Tax in our glossary page.
- Band: E
- PARKINGDetails of how and where vehicles can be parked, and any associated costs.Read more about parking in our glossary page.
- Yes
- GARDENA property has access to an outdoor space, which could be private or shared.
- Rear garden,Front garden
- ACCESSIBILITYHow a property has been adapted to meet the needs of vulnerable or disabled individuals.Read more about accessibility in our glossary page.
- Ask agent
Energy performance certificate - ask agent
Five Sisters View, Polbeth, EH55
Add your favourite places to see how long it takes you to get there.
__mins driving to your place

Your mortgage
Notes
Staying secure when looking for property
Ensure you're up to date with our latest advice on how to avoid fraud or scams when looking for property online.
Visit our security centre to find out moreDisclaimer - Property reference f30cc589-2706-43f3-9718-7df222e3a492. The information displayed about this property comprises a property advertisement. Rightmove.co.uk makes no warranty as to the accuracy or completeness of the advertisement or any linked or associated information, and Rightmove has no control over the content. This property advertisement does not constitute property particulars. The information is provided and maintained by remax property marketing, Dunfermline. Please contact the selling agent or developer directly to obtain any information which may be available under the terms of The Energy Performance of Buildings (Certificates and Inspections) (England and Wales) Regulations 2007 or the Home Report if in relation to a residential property in Scotland.
*This is the average speed from the provider with the fastest broadband package available at this postcode. The average speed displayed is based on the download speeds of at least 50% of customers at peak time (8pm to 10pm). Fibre/cable services at the postcode are subject to availability and may differ between properties within a postcode. Speeds can be affected by a range of technical and environmental factors. The speed at the property may be lower than that listed above. You can check the estimated speed and confirm availability to a property prior to purchasing on the broadband provider's website. Providers may increase charges. The information is provided and maintained by Decision Technologies Limited. **This is indicative only and based on a 2-person household with multiple devices and simultaneous usage. Broadband performance is affected by multiple factors including number of occupants and devices, simultaneous usage, router range etc. For more information speak to your broadband provider.
Map data ©OpenStreetMap contributors.
