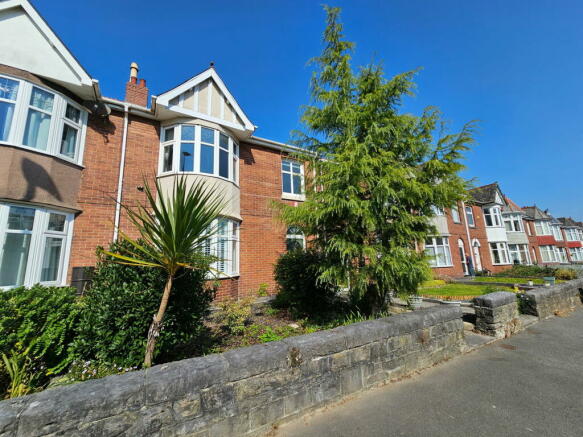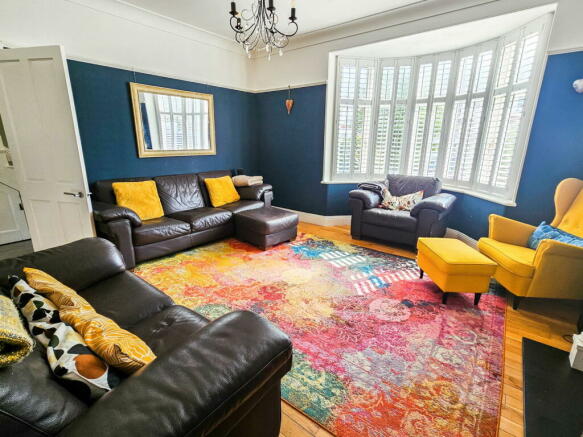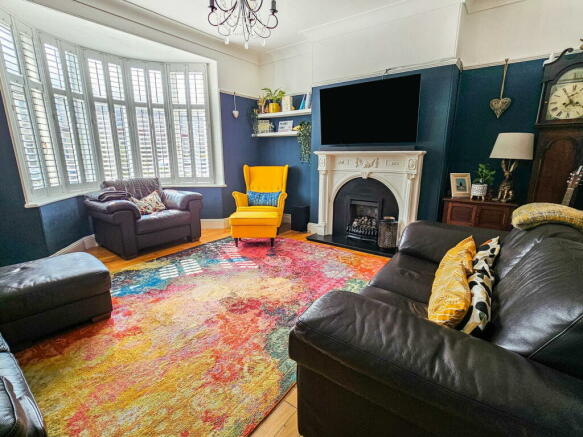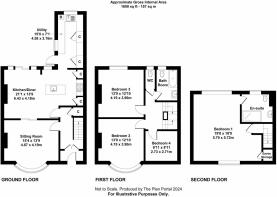Milehouse Road, Plymouth, PL3 4DA

- PROPERTY TYPE
Terraced
- BEDROOMS
4
- BATHROOMS
2
- SIZE
Ask agent
- TENUREDescribes how you own a property. There are different types of tenure - freehold, leasehold, and commonhold.Read more about tenure in our glossary page.
Freehold
Key features
- DELIGHTFUL, EXTENDED 1930's MID TERRACE
- BRIGHT, SPACIOUS ACCOMMODATION THROUGHOUT
- LARGE LOUNGE WITH BAY WINDOW & FEATURE FIREPLACE
- UPGRADED KITCHEN/DINING/FAMILY SPACE
- FOUR BEDROOMS
- MASTER EN-SUITE & FAMILY BATHROOM
- NEW VAILLANT BOILER AUGUST 2023
- LARGE ENCLOSED REAR GARDEN WITH ROLLER DOOR FOR ACCESS
- GAS CH, UPVC DG
- QUOTE REFERENCE HP0686 TO BOOK AN EARLY APPOINTMENT TO VIEW
Description
Delightful 1930's built, extended mid-terraced family home. With the benefit of a loft conversion and offering spacious and bright accommodation throughout, and within close proximity to both Stoke Village and Central Park, this is a must see.
Briefly comprising on the ground floor, entrance vestibule with traditional patterned floor tiles, double doors open to the spacious hallway with useful understairs storage cupboards. Through to the lounge, with a large bay window to the front elevation, feature fireplace and original sliding doors for those cosy nights in, this is a super space to relax at the end of the day.
The wow factor in this beautiful home has got to be the kitchen / dining / family space. Recently upgraded, this is a fabulous social space with patio doors opening from the dining area onto the decking. Benefiting from integrated appliances you will find two ovens (one fan assisted and one combi/microwave), dishwasher and large five ring gas hob. With the added convenience of an Insinkerator instant hot tap and food waste disposer, this kitchen has all the modern conveniences you could ask for. In addition, you will find the utility area fitted with the same matching cupboards, including two large larder cupboards, space for an American style fridge/fridge and space for both washing machine and tumble dryer.
On the first floor you will find three bedrooms, family bathroom and separate wc, whilst on the top floor a spacious loft conversion provides a master bedroom offering outstanding views across the City towards Cornwall, and an en-suite shower room.
Outside there is a garden to the front with a path leading to the front door, whilst to the rear there is a large enclosed garden with a decked area leading from the dining room and a door in the utility. A lawned garden, where you will find a useful storage shed, and access to the rear service lane via both a garden gate and roller doors allowing access to off road parking if desired.
*Extended 1930's Terraced House
* Sought After Location
* Generous Reception Rooms
* Large open plan kitchen /dining / family space
* Utility
* Garden & Parking to Rear
*uPVC Double Glazing & Gas CH with a new Vaillant boiler installed in August 2023
* A superb family home
* Four Bedrooms
* Modern Bathroom, Ensuite & WC
Enquiries - for all enquiries relating to this property, please quote reference HP0686
Council Tax - Band C Plymouth City Council (£1,968.77 for the current year 2024/25)
EPC - D
Tenure - Freehold
Services - The home is supplied by Mains Gas, Electric, Water & Drainage
Construction - Believed to be traditional
Agents Note - All measurements and floor plans are for illustration purposes only
Reference made to any fixture, fittings, appliances, or any of the building services does not imply that they are in working order and have not been tested by the Agent. Purchasers should establish the suitability and working condition of these items and services themselves.
AML / ID
Important Information on Anti-Money Laundering Check
We are required by law to conduct ID & Anti-Money Laundering checks on all parties involved in the sale or purchase of a property.
We take this responsibility seriously in line with HMRC guidance in ensuring the accuracy and continuous monitoring of these checks. Our compliance partner, Move Butler, will carry out the initial checks on our behalf. They will contact you and where possible, a biometric check will be sent to you electronically only once your offer has been accepted.
As an applicant, you will be charged a non-refundable fee of £30 (inclusive of VAT) per buyer for these checks. The fee covers data collection, manual checking, and monitoring. You will need to pay this amount directly to Move Butler and complete all Anti-Money Laundering checks before your offer can be formally accepted.
In addition, you will also be required to provide evidence of how you intend to finance your purchase prior to formal acceptance of any offer.
Brochures
Brochure 1- COUNCIL TAXA payment made to your local authority in order to pay for local services like schools, libraries, and refuse collection. The amount you pay depends on the value of the property.Read more about council Tax in our glossary page.
- Band: C
- PARKINGDetails of how and where vehicles can be parked, and any associated costs.Read more about parking in our glossary page.
- On street,Off street
- GARDENA property has access to an outdoor space, which could be private or shared.
- Private garden
- ACCESSIBILITYHow a property has been adapted to meet the needs of vulnerable or disabled individuals.Read more about accessibility in our glossary page.
- No wheelchair access
Milehouse Road, Plymouth, PL3 4DA
Add your favourite places to see how long it takes you to get there.
__mins driving to your place
Your mortgage
Notes
Staying secure when looking for property
Ensure you're up to date with our latest advice on how to avoid fraud or scams when looking for property online.
Visit our security centre to find out moreDisclaimer - Property reference S1083706. The information displayed about this property comprises a property advertisement. Rightmove.co.uk makes no warranty as to the accuracy or completeness of the advertisement or any linked or associated information, and Rightmove has no control over the content. This property advertisement does not constitute property particulars. The information is provided and maintained by eXp UK, South West. Please contact the selling agent or developer directly to obtain any information which may be available under the terms of The Energy Performance of Buildings (Certificates and Inspections) (England and Wales) Regulations 2007 or the Home Report if in relation to a residential property in Scotland.
*This is the average speed from the provider with the fastest broadband package available at this postcode. The average speed displayed is based on the download speeds of at least 50% of customers at peak time (8pm to 10pm). Fibre/cable services at the postcode are subject to availability and may differ between properties within a postcode. Speeds can be affected by a range of technical and environmental factors. The speed at the property may be lower than that listed above. You can check the estimated speed and confirm availability to a property prior to purchasing on the broadband provider's website. Providers may increase charges. The information is provided and maintained by Decision Technologies Limited. **This is indicative only and based on a 2-person household with multiple devices and simultaneous usage. Broadband performance is affected by multiple factors including number of occupants and devices, simultaneous usage, router range etc. For more information speak to your broadband provider.
Map data ©OpenStreetMap contributors.




