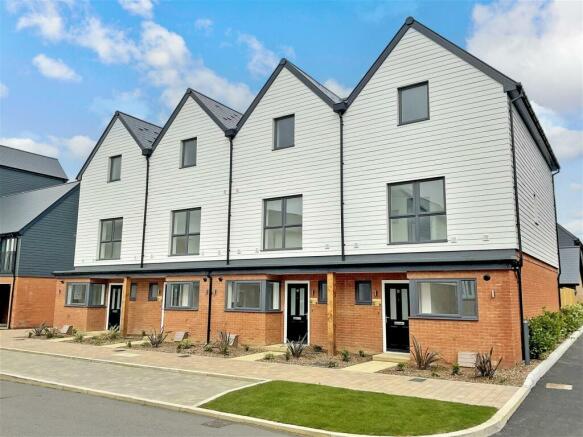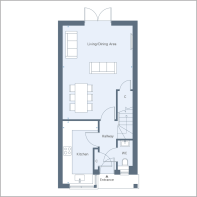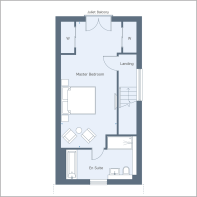The Maple, Chilmington Lakes, Chilmington Lakes, Ashford, Kent

- PROPERTY TYPE
Town House
- BEDROOMS
3
- BATHROOMS
2
- SIZE
Ask agent
- TENUREDescribes how you own a property. There are different types of tenure - freehold, leasehold, and commonhold.Read more about tenure in our glossary page.
Freehold
Key features
- Stunning energy efficient home with bespoke, fitted kitchen with integrated Bosch appliances
- Spacious, open plan living/dining area
- Stunning Duravit four-piece bathroom suite
- Allocated parking for two cars
- High Specification throughout
- Our own state-of-the-art schools, including a Chilmington Green Primary School which opened in 2021 and the Chilmington Green Secondary School, opening in 2025
- The development will boast an array of amenities, including a supermarket, restaurants, GP Surgeri
Description
Move into your New Home by 31st March 2025 and you could save thousands!** Contact us for more information today.
The Maple is an exquisite town house offering a delightful open plan living space to the ground floor complete with a bespoke modern kitchen with fitted Bosch appliances. Sumptuous boutique style bedrooms, with an en-suite and an opulent dressing area with built in mirrored wardrobes.
Chilmington Lakes is an exciting new development of 2, 3 and 4 bedroom houses and 2-bedroom apartments. This brand-new neighbourhood is fittingly placed in the beautiful Garden Village of Chilmington with a new Primary and Secondary School.
The stylish bespoke kitchen benefits from soft close cabinets, under unit lighting and integrated Bosch appliances. The open plan living/diner with French doors to the spacious landscaped rear garden will be ideal for entertaining friends or spending quality time with your family. The downstairs cloakroom will also be a welcome addition.
The first floor consists of two bright, sumptuous double bedrooms and a Duravit four-piece family bathroom suite.
Finally, the private second floor is designed to encompass a luxurious main bedroom and four-piece en-suite bathroom. The generously sized room boasts two mirrored built-in wardrobes and a Juliet balcony, it is the height of luxury.
Complete with allocated parking for 2 cars, a 10-year new build warranty for peace of mind and fibre optic broadband providing super-fast broadband speeds.
Residents at Chilmington Lakes will have access to a huge selection of fantastic amenities. The attractive High Street will boast a great choice of shops, a supermarket, restaurants, leisure facilities and other commercial businesses. The community hub will also offer a large range of services for your convenience, including GP surgeries. Chilmington also has state-of-the-art schools such as Chilmington Green Primary school (opened in 2021) with its budding Early Bird nursery and the zero carbon Chilmington Green Secondary School, opening summer 2025.
The recreational facilities will also make for a vibrant social network, perfect for families. All of this will be surrounded by a plentiful expanse of parkland, sports facilities, and nature to relax in with your loved ones.
**Subject to terms and conditions.
Room sizes:
- Hallway
- Cloakroom
- Kitchen: 13'3 x 7'5 (4.04m x 2.26m)
- Living/Dining Area: 19'11 x 14'9 (6.07m x 4.50m)
- Landing
- Bedroom 3: 14'9 x 7'9 (4.50m x 2.36m)
- Bathroom
- Bedroom 2: 14'9 x 12'4 (4.50m x 3.76m)
- Landing
- Bedroom 1: 24'7 x 14'9 (7.50m x 4.50m)
- Dressing Area
- En-Suite Shower Room
- Allocated Parking for Two Cars
- Rear Garden
The information provided about this property does not constitute or form part of an offer or contract, nor may it be regarded as representations. All interested parties must verify accuracy and your solicitor must verify tenure/lease information, fixtures & fittings and, where the property has been extended/converted, planning/building regulation consents. All dimensions are approximate and quoted for guidance only as are floor plans which are not to scale and their accuracy cannot be confirmed. Reference to appliances and/or services does not imply that they are necessarily in working order or fit for the purpose.
We are pleased to offer our customers a range of additional services to help them with moving home. None of these services are obligatory and you are free to use service providers of your choice. Current regulations require all estate agents to inform their customers of the fees they earn for recommending third party services. If you choose to use a service provider recommended by Wards, details of all referral fees can be found at the link below. If you decide to use any of our services, please be assured that this will not increase the fees you pay to our service providers, which remain as quoted directly to you.
Brochures
Full PDF brochureReferral feesPrivacy policy- COUNCIL TAXA payment made to your local authority in order to pay for local services like schools, libraries, and refuse collection. The amount you pay depends on the value of the property.Read more about council Tax in our glossary page.
- Ask agent
- PARKINGDetails of how and where vehicles can be parked, and any associated costs.Read more about parking in our glossary page.
- Allocated
- GARDENA property has access to an outdoor space, which could be private or shared.
- Back garden,Front garden
- ACCESSIBILITYHow a property has been adapted to meet the needs of vulnerable or disabled individuals.Read more about accessibility in our glossary page.
- Ask agent
Energy performance certificate - ask agent
The Maple, Chilmington Lakes, Chilmington Lakes, Ashford, Kent
Add your favourite places to see how long it takes you to get there.
__mins driving to your place
Your mortgage
Notes
Staying secure when looking for property
Ensure you're up to date with our latest advice on how to avoid fraud or scams when looking for property online.
Visit our security centre to find out moreDisclaimer - Property reference 12242939. The information displayed about this property comprises a property advertisement. Rightmove.co.uk makes no warranty as to the accuracy or completeness of the advertisement or any linked or associated information, and Rightmove has no control over the content. This property advertisement does not constitute property particulars. The information is provided and maintained by Wards, Ashford. Please contact the selling agent or developer directly to obtain any information which may be available under the terms of The Energy Performance of Buildings (Certificates and Inspections) (England and Wales) Regulations 2007 or the Home Report if in relation to a residential property in Scotland.
*This is the average speed from the provider with the fastest broadband package available at this postcode. The average speed displayed is based on the download speeds of at least 50% of customers at peak time (8pm to 10pm). Fibre/cable services at the postcode are subject to availability and may differ between properties within a postcode. Speeds can be affected by a range of technical and environmental factors. The speed at the property may be lower than that listed above. You can check the estimated speed and confirm availability to a property prior to purchasing on the broadband provider's website. Providers may increase charges. The information is provided and maintained by Decision Technologies Limited. **This is indicative only and based on a 2-person household with multiple devices and simultaneous usage. Broadband performance is affected by multiple factors including number of occupants and devices, simultaneous usage, router range etc. For more information speak to your broadband provider.
Map data ©OpenStreetMap contributors.








