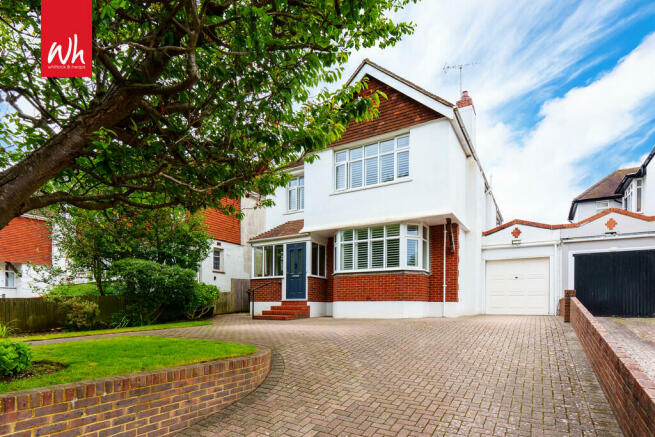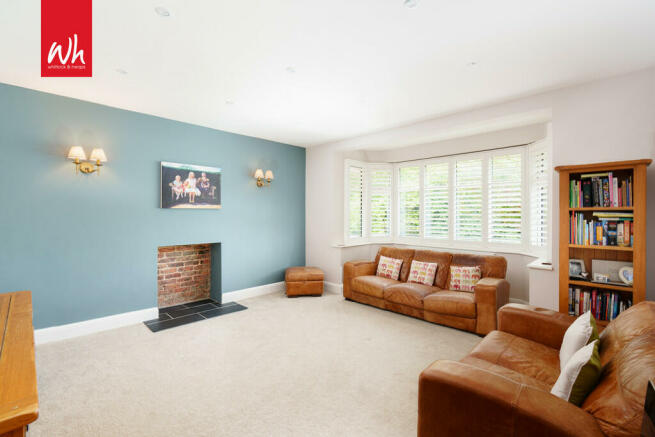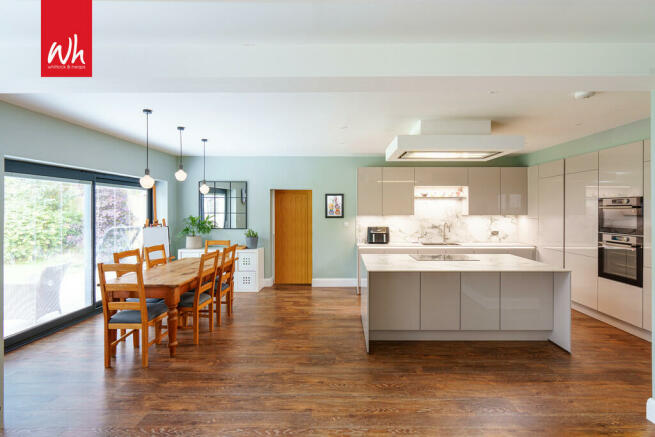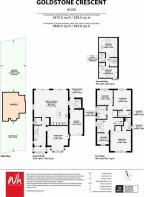
Goldstone Crescent, Hove

- PROPERTY TYPE
Detached
- BEDROOMS
6
- BATHROOMS
3
- SIZE
Ask agent
- TENUREDescribes how you own a property. There are different types of tenure - freehold, leasehold, and commonhold.Read more about tenure in our glossary page.
Freehold
Key features
- STUNNING FAMILY HOME
- SKILFULLY EXTENDED
- VERSATILE ACCOMMODATION
- SIX BEDROOMS
- TWO ENSUITE SHOWER ROOMS
- FAMILY BATHROOM
- DELIGHTFUL GARDENS
- BEAUTIFUL KITCHEN/LIVING AND DINING ROOM
- SITTING ROOM
- PRIVATE DRIVE AND GARAGE
Description
Situated in this prime residential location overlooking Hove Park and being within walking distance of Hove mainline station. The A23/27 is also easily accessible and within the catchment area of good local schools. Local amenities this vibrant City has to offer are all close by along with Hove seafront.
GROUND FLOOR
ENCLOSED ENTRANCE PORCH
SPACIOUS ENTRANCE HALL Stained glass window, radiator, coats/store cupboard, understairs storage.
CLOAKROOM Comprising wash-hand basin with cupboard under, low level w.c., tiled floor and UPVC double glazed window.
SITTING ROOM UPVC double glazed bay window with fitted shutters, feature fireplace, radiator.
KITCHEN/DINING AND LIVING ROOM Incorporating one and a half bowl stainless steel sink unit, adjacent worksurface with ambient lighting under, range of fitted cupboards and matching eye-level wall cupboards, floor to ceiling units to one wall incorporating integrated two fridges and two freezers, eye-level double oven, island with 'Aeg' five ring induction hob, drawers under, seating area, dining and seating area, underfloor heating, UPVC double glazed window, two sets of sliding doors with internal blinds to garden.
UTILITY ROOM Comprising stainless steel sink with drainer and mixer tap, adjacent laminate worksurface, space for tumble dryer and washing machine, eye-level wall cupboards, skylight, 'Worcester' gas-fired boiler, doors to garage and garden.
FIRST FLOOR
LANDING Spacious area with stained glass window, fitted double airing cupboard with megaflow tank and linen shelving to side, understairs storage.
BEDROOM 1 UPVC double glazed window with fitted shutters, double wardrobe, radiator.
EN-SUITE SHOWER ROOM Fully tiled with walk-in shower, sink with drawers under, low level w.c., heated ladder style towel rail, UPVC double glazed frosted window, tiled floor.
BEDROOM 2 UPVC double glazed window overlooking the garden, radiator.
EN-SUITE SHOWER ROOM Comprising walk-in shower, wash-hand basin with cupboard under, low level w.c., heated ladder style towel rail, tiled floor.
BEDROOM 4 UPVC double glazed window overlooking the garden, radiator.
BEDROOM 5 UPVC double glazed window with fitted shutters, radiator.
BATHROOM White suite comprising panelled bath with shower over, wash-hand basin with drawers under, low level w.c., UPVC double glazed windows, tiled floor and part tiled walls, heated ladder style towel rail.
TOP FLOOR
LANDING Velux window.
BEDROOM 3 Two velux windows, radiator, eaves storage.
BEDROOM 6 Two velux windows, fitted cupboard, radiator.
CLOAKROOM Comprising low level w.c., sink with cupboard under, heated ladder style towel rail.
OUTSIDE
SWEEPING PRIVATE DRIVE Offering ample parking.
GARAGE Up and over door, power and light, door to utility.
REAR GARDEN Paved patio leading to two areas of lawn, shed, side access.
Brochures
Sales ParticularsWindow Card- COUNCIL TAXA payment made to your local authority in order to pay for local services like schools, libraries, and refuse collection. The amount you pay depends on the value of the property.Read more about council Tax in our glossary page.
- Ask agent
- PARKINGDetails of how and where vehicles can be parked, and any associated costs.Read more about parking in our glossary page.
- Garage
- GARDENA property has access to an outdoor space, which could be private or shared.
- Yes
- ACCESSIBILITYHow a property has been adapted to meet the needs of vulnerable or disabled individuals.Read more about accessibility in our glossary page.
- Ask agent
Goldstone Crescent, Hove
Add an important place to see how long it'd take to get there from our property listings.
__mins driving to your place
Your mortgage
Notes
Staying secure when looking for property
Ensure you're up to date with our latest advice on how to avoid fraud or scams when looking for property online.
Visit our security centre to find out moreDisclaimer - Property reference 103385004334. The information displayed about this property comprises a property advertisement. Rightmove.co.uk makes no warranty as to the accuracy or completeness of the advertisement or any linked or associated information, and Rightmove has no control over the content. This property advertisement does not constitute property particulars. The information is provided and maintained by Whitlock and Heaps, Hove. Please contact the selling agent or developer directly to obtain any information which may be available under the terms of The Energy Performance of Buildings (Certificates and Inspections) (England and Wales) Regulations 2007 or the Home Report if in relation to a residential property in Scotland.
*This is the average speed from the provider with the fastest broadband package available at this postcode. The average speed displayed is based on the download speeds of at least 50% of customers at peak time (8pm to 10pm). Fibre/cable services at the postcode are subject to availability and may differ between properties within a postcode. Speeds can be affected by a range of technical and environmental factors. The speed at the property may be lower than that listed above. You can check the estimated speed and confirm availability to a property prior to purchasing on the broadband provider's website. Providers may increase charges. The information is provided and maintained by Decision Technologies Limited. **This is indicative only and based on a 2-person household with multiple devices and simultaneous usage. Broadband performance is affected by multiple factors including number of occupants and devices, simultaneous usage, router range etc. For more information speak to your broadband provider.
Map data ©OpenStreetMap contributors.






