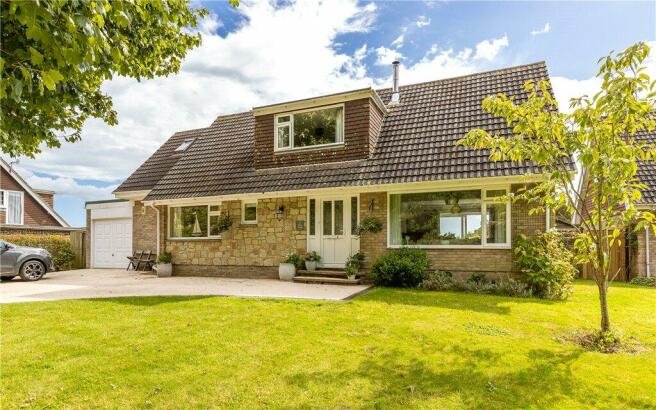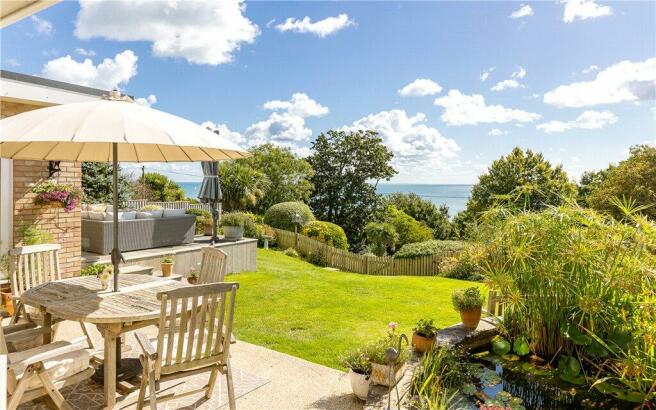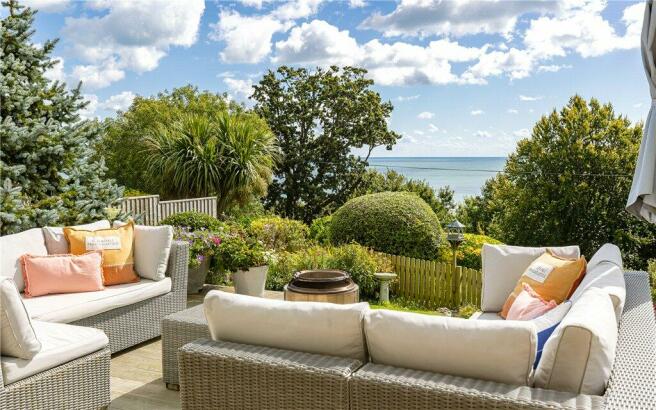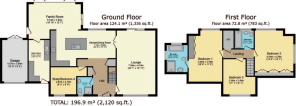
Barn Close, St. Lawrence, Ventnor

- PROPERTY TYPE
Detached
- BEDROOMS
4
- BATHROOMS
3
- SIZE
Ask agent
- TENUREDescribes how you own a property. There are different types of tenure - freehold, leasehold, and commonhold.Read more about tenure in our glossary page.
Freehold
Description
To the first floor, the property enjoys 3 double bedrooms, with the master enjoying a contemporary fitted ensuite bathroom. A 4th bedroom downstairs with a shower room conveniently located adjacent provides an ideal space for guests staying or doubles as a work-from-home office space.
The property enjoys a spacious plot with a garage to the side of the property and a handy utility room, ideal for throwing off boots and coats after a long dog walk. The lawned garden and driveway provide good parking to the fore, while the rear garden, which enjoys mature shrubs and plants, terraces down providing a formal area to the rear of the house. The lower garden is set out for cultivation with a greenhouse, vegetable beds, and a garden chalet.
Known for its mild climate, St Lawrence feels like a coastal retreat. The village enjoys a shop/post office, church, and ‘pop-up’ pub with a plethora of countryside and coastal walks down to the local rugged bays and further into the bustling coastal town of Ventnor with its numerous eateries and boutique shops.
Hallway
A glazed front door opens into a large hallway with stairs to the first floor, understairs cupboard and cloaks cupboard. Open to the Kitchen / Dining room and doors off to:
Sitting Room
7.04m x 4.24m
A large relaxing room benefitting from a dual aspect with sliding doors to the rear and window to the front, this room enjoys a cosy wood burning stove.
Kitchen / Dining Room
7.14m x 3.94m
Reconfigured by the current owners, this large spacious kitchen dining room is the centre of the home, it is well fitted, light and a superb place to entertain. Grey co-ordinating shaker style units and Island with wooden worksurfaces and ceramic sink. Integral waist height double oven, microwave, electric induction hob and dishwasher. Space and plumbing for America style fridge/freezer. Open to
Family Room
5.74m x 3.8m
Seamlessly flowing from the kitchen, this room enjoys dual aspect and a wall of bi-fold doors which open out into an elevated Millboard composite deck, perfect for enjoying the last of the evening sun, fitted with a cosy stove to light and enjoy as the evenings draw in.
Bedroom 4 / Study
3.1m x 2.87m
Currently used as a home office but if a downstairs bedroom was required this room would make a good double bedroom.
Shower Room
1.83m x 1.57m
A well fitted shower room with corner shower, WC & basin.
Utility Room
4.83m x 2.3m
With doors to the front and rear, the utility room is well fitted with storage unit and space and plumbing for washing machine, ideal for laundry.
First Floor
Stairs to landing from hallway
Bedroom 1
5.64m max x 3.56m - A spacious double room with fitted wardrobes, south facing window enjoying the sea views. Door to Ensuite Bathroom - 9’10 x 7’10 fitted with contemporary free standing bath, large walk-shower, WC and basin into vanity.
Bedroom 2
4.5m max x 4.3m - A second spacious double bedroom with good storage and super views to the sea.
Bedroom 3
3.53m max x 3.33m - A double bedroom with views to the front
Bathroom
2.3m x 1.68m
A modern bathroom with white suite, comprising bath with drench shower over, WC & basin. Heated towel rail.
Outside
A private close leads to the front of the property with driveway providing parking for numerous vehicles and lawned garden. The rear garden is spacious with two clearly defined areas, the house opens out onto 2 sitting areas ideal for entertaining, an elevated deck from the family room and a terrace area outside the sitting room. Lawned and more formal with mature shrubs and plants a lovely place to sit and enjoy the woodland and sea views from. Steps lead down the garden which is terraced to a productive garden with Greenhouse, vegetable beds and wooden Garden chalet and 3 garden sheds. Garage - 17'1 x 9'8 With electric door to the front and double doors to the rear. Power and light
Tenure
Freehold
Council Tax
Band F
NB
Successful buyers will be required to complete online identity checks provided by Lifetime Legal. The cost of these checks is £80 inc. VAT per purchase which is paid in advance, directly to Lifetime Legal. This charge verifies your identity in line with our obligations as agreed with HMRC and includes mover protection insurance to protect against the cost of an abortive purchase.
Brochures
Particulars- COUNCIL TAXA payment made to your local authority in order to pay for local services like schools, libraries, and refuse collection. The amount you pay depends on the value of the property.Read more about council Tax in our glossary page.
- Band: F
- PARKINGDetails of how and where vehicles can be parked, and any associated costs.Read more about parking in our glossary page.
- Yes
- GARDENA property has access to an outdoor space, which could be private or shared.
- Yes
- ACCESSIBILITYHow a property has been adapted to meet the needs of vulnerable or disabled individuals.Read more about accessibility in our glossary page.
- Ask agent
Barn Close, St. Lawrence, Ventnor
Add an important place to see how long it'd take to get there from our property listings.
__mins driving to your place
Your mortgage
Notes
Staying secure when looking for property
Ensure you're up to date with our latest advice on how to avoid fraud or scams when looking for property online.
Visit our security centre to find out moreDisclaimer - Property reference VNT240017. The information displayed about this property comprises a property advertisement. Rightmove.co.uk makes no warranty as to the accuracy or completeness of the advertisement or any linked or associated information, and Rightmove has no control over the content. This property advertisement does not constitute property particulars. The information is provided and maintained by Hose Rhodes Dickson, Ventnor. Please contact the selling agent or developer directly to obtain any information which may be available under the terms of The Energy Performance of Buildings (Certificates and Inspections) (England and Wales) Regulations 2007 or the Home Report if in relation to a residential property in Scotland.
*This is the average speed from the provider with the fastest broadband package available at this postcode. The average speed displayed is based on the download speeds of at least 50% of customers at peak time (8pm to 10pm). Fibre/cable services at the postcode are subject to availability and may differ between properties within a postcode. Speeds can be affected by a range of technical and environmental factors. The speed at the property may be lower than that listed above. You can check the estimated speed and confirm availability to a property prior to purchasing on the broadband provider's website. Providers may increase charges. The information is provided and maintained by Decision Technologies Limited. **This is indicative only and based on a 2-person household with multiple devices and simultaneous usage. Broadband performance is affected by multiple factors including number of occupants and devices, simultaneous usage, router range etc. For more information speak to your broadband provider.
Map data ©OpenStreetMap contributors.








