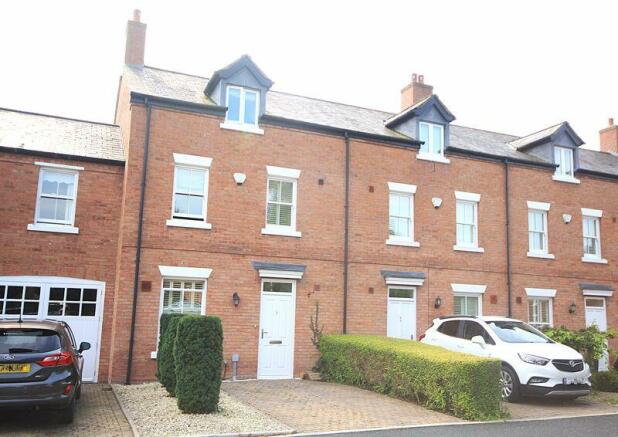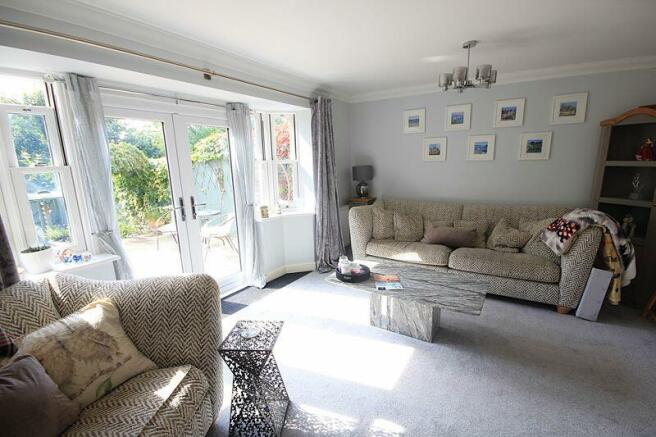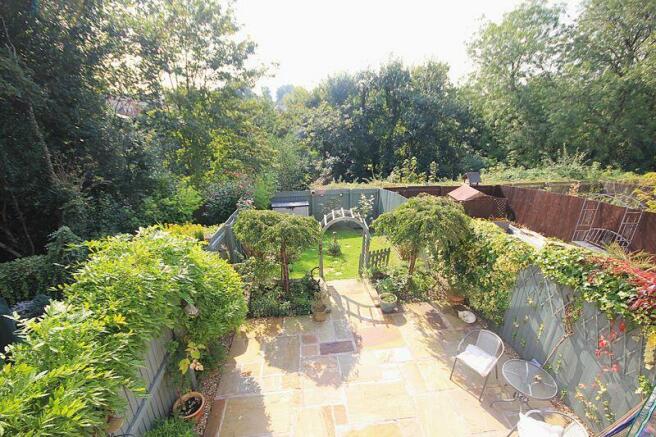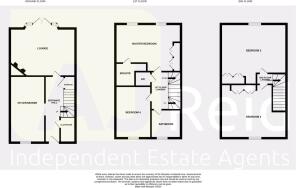Mount Crescent, Whitchurch

- PROPERTY TYPE
Terraced
- BEDROOMS
4
- BATHROOMS
2
- SIZE
Ask agent
- TENUREDescribes how you own a property. There are different types of tenure - freehold, leasehold, and commonhold.Read more about tenure in our glossary page.
Freehold
Key features
- Well Presented Mid Town House With Garage
- Spacious Accommodation Spread Over 3 Floors
- Prime Location
- 4 Double Bedrooms (1 En-Suite)
- Refitted Kitchen/Diner
- Lovely Landscaped Rear Garden
- Within Walking Distance Of Town
- Located Off A Private Road
- EPC Grade = C
- Tenure - Freehold
Description
Truly a gem of a location, this property was built to a high specification and it has the great advantage of not being overlooked, in the fact that it backs onto a wooded area and faces meticulously maintained communal gardens.
The property has a lovely, well stocked, landscaped rear garden which enjoys a private aspect. There is a refitted kitchen/dining room with an extensive range of fitted appliances, whilst the comfortable lounge has a rear facing bay with french doors that open directly onto the rear garden.
The bedroom accommodation is spread over the next two floors and all four may safely be described as 'doubles' (one having en-suite facilities) and they could be used as additional living rooms, if required.
Outside, the garage is located within a separate block, there is additional off-road parking in the driveway and within the grounds there is visitor car parking.
There are many people who would aspire to live here; in fact it could well be you! And quite frankly, why not? It is well placed within walking distance of the town centre and Sainsbury's supermarket is literally within a relatively short stroll.
Those travelling by car are bound to appreciate swift access to the bypass for easy access into Chester, Wrexham, Shrewsbury and North Wales.
In summary, this is a special property within a select residential location and an internal inspection (which goes without saying) is most strongly recommended.
GROUND FLOOR
Entrance Hall
16' 3'' x 3' 4'' (4.95m x 1.02m)
Tiled floor, corniced ceiling, radiator and staircase to first floor with storage cupboard below.
Cloakroom
6' 4'' x 3' 5'' (1.93m x 1.04m)
Pedestal wash hand basin and close coupled WC. Corniced ceiling, extractor fan, recessed ceiling spotlights and radiator.
Lounge
16' 5'' x 13' 5'' into bay (5.00m x 4.09m into bay)
Feature fireplace with granite interior and hearth incorporating living flame gas fire, corniced ceiling, 2 radiators and rear facing french double doors leading to rear garden.
Refitted Kitchen/Diner
16' 3'' max x 8' 8'' (4.95m max x 2.64m)
White ceramic sink and drainer inset in marble effect working surfaces with drawers, cupboards, slim-line wine cooler and integral dishwasher below, 4 ring gas hob and split level electric cooker with integral microwave oven above, illuminated extractor hood, integral fridge/freezer, matching fitted larder cupboard with drawers below, integral washing machine and tumble dryer, recessed ceiling spotlights, tiled floor, corniced ceiling and radiator.
FIRST FLOOR
First Floor Landing
9' 6'' x 4' 6'' (2.89m x 1.37m)
Corniced ceiling, staircase to secong floor and airing cupboard with slatted linen shelves and housing Worcester gas central heating boiler.
Master Bedroom
16' 5'' max x 10' 3'' min (5.00m max x 3.12m min)
Twin double-door fitted wardrobes, corniced ceiling and radiator.
En-Suite Shower Room
5' 11'' x 5' 0'' min (1.80m x 1.52m min)
Shower cubicle with electric shower unit, pedestal wash hand basin and close coupled WC. Corniced ceiling, recessed ceiling spotlights, radiator and tall wall mounted medicine cabinet.
Bedroom 4
11' 8'' x 8' 8'' (3.55m x 2.64m)
Corniced ceiling and radiator.
Family Bathroom
7' 5'' x 6' 4'' (2.26m x 1.93m)
Panelled bath with electric shower unit over and glazed shower screen, pedestal wash hand basin and close coupled WC. Recessed ceiling spotlights, extractor fan and radiator.
SECOND FLOOR
Second Floor Landing
Bedroom 2
16' 5'' x 13' 3'' max (5.00m x 4.04m max)
Twin double-door fitted wardobes, recessed ceiling spotlights and radiator.
Bedroom 3
13' 0'' x 12' 9'' (3.96m x 3.88m)
and 6' 6'' x 3' 8'' (1.98m x 1.12m) Twin double-door fitted wardrobes, recessed ceiling spotlights and radiator.
OUTSIDE
Access to the house is via a private road leading to a block paved driveway with car parking space to the front of the house. In addition, there is a SINGLE GARAGE within a separate block.
Neatly tended enclosed rear garden laid to lawn, with stepping stones leading to rear gate and feature timber archway with steps leading up to the large full width paved patio.
Services
Mains water, gas, electricity and drainage.
Central Heating
Worcester gas fired boiler supplying radiators and hot water.
Tenure
Freehold.
Service Charge
£360 per annum paid monthly - (£30 by direct debit) is levied to cover the maintenance of the communal grounds.
Council Tax
Shropshire Council - Tax Band E.
Directions
From Whitchurch town centre, proceed into High Street and at the mini roundabout proceed straight over into Bargates. At the roundabout turn left into Mount Crescent and follow the road to the top of the hill and the property is located straight ahead.
Legislation Requirement
To ensure compliance with the latest Anti-Money Laundering regulations, buyers will be asked to produce identification documents prior to the issue of sale confirmation.
Referral Arrangements
We earn 30% of the fee/commission earned by the Broker on referrals signed up by Financial Advisors at Just Mortgages. Please ask for more details.
Brochures
Property BrochureFull Details- COUNCIL TAXA payment made to your local authority in order to pay for local services like schools, libraries, and refuse collection. The amount you pay depends on the value of the property.Read more about council Tax in our glossary page.
- Band: E
- PARKINGDetails of how and where vehicles can be parked, and any associated costs.Read more about parking in our glossary page.
- Yes
- GARDENA property has access to an outdoor space, which could be private or shared.
- Yes
- ACCESSIBILITYHow a property has been adapted to meet the needs of vulnerable or disabled individuals.Read more about accessibility in our glossary page.
- Ask agent
Mount Crescent, Whitchurch
Add an important place to see how long it'd take to get there from our property listings.
__mins driving to your place
Your mortgage
Notes
Staying secure when looking for property
Ensure you're up to date with our latest advice on how to avoid fraud or scams when looking for property online.
Visit our security centre to find out moreDisclaimer - Property reference 12494595. The information displayed about this property comprises a property advertisement. Rightmove.co.uk makes no warranty as to the accuracy or completeness of the advertisement or any linked or associated information, and Rightmove has no control over the content. This property advertisement does not constitute property particulars. The information is provided and maintained by AJ Reid Independent Estate Agents Limited, Whitchurch. Please contact the selling agent or developer directly to obtain any information which may be available under the terms of The Energy Performance of Buildings (Certificates and Inspections) (England and Wales) Regulations 2007 or the Home Report if in relation to a residential property in Scotland.
*This is the average speed from the provider with the fastest broadband package available at this postcode. The average speed displayed is based on the download speeds of at least 50% of customers at peak time (8pm to 10pm). Fibre/cable services at the postcode are subject to availability and may differ between properties within a postcode. Speeds can be affected by a range of technical and environmental factors. The speed at the property may be lower than that listed above. You can check the estimated speed and confirm availability to a property prior to purchasing on the broadband provider's website. Providers may increase charges. The information is provided and maintained by Decision Technologies Limited. **This is indicative only and based on a 2-person household with multiple devices and simultaneous usage. Broadband performance is affected by multiple factors including number of occupants and devices, simultaneous usage, router range etc. For more information speak to your broadband provider.
Map data ©OpenStreetMap contributors.




