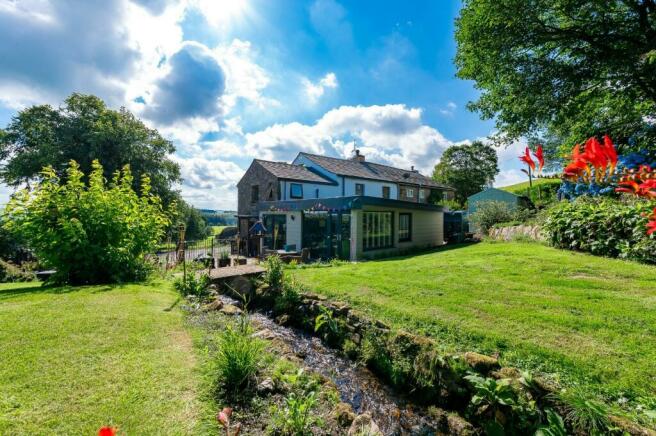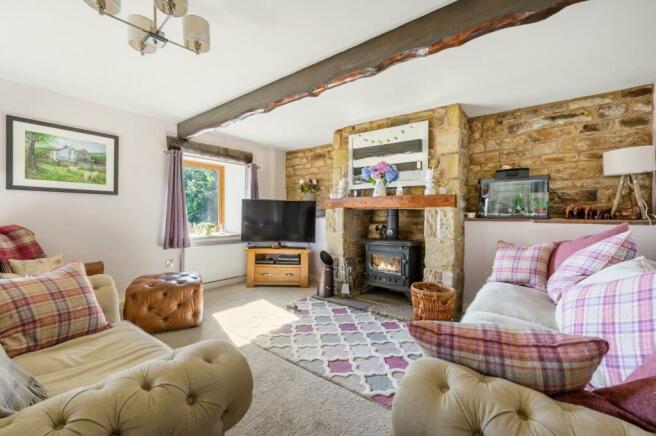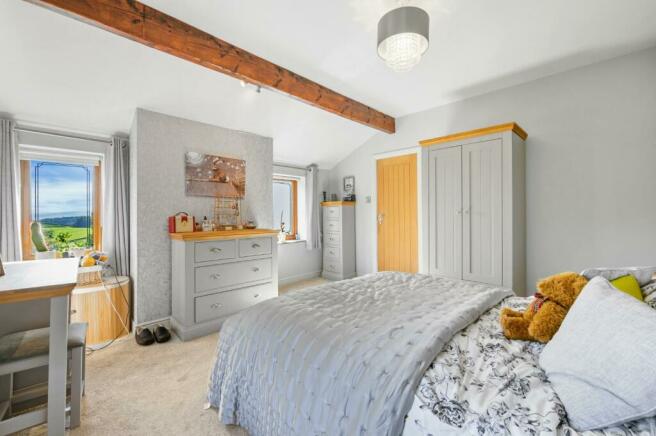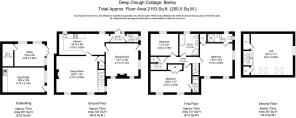Barley, Lancashire

- PROPERTY TYPE
Semi-Detached
- BEDROOMS
4
- BATHROOMS
3
- SIZE
2,153 sq ft
200 sq m
- TENUREDescribes how you own a property. There are different types of tenure - freehold, leasehold, and commonhold.Read more about tenure in our glossary page.
Freehold
Key features
- Stone built semi detached cottage
- Sunning rural location
- Nestled under Pendle Hill
- Lounge & dining room
- Full fitted kitchen with appliances
- Four bedrooms
- 2 Ensuite & family bathroom
- Off road parking for 3 cars
- Beautiful garden
- Garden room with office & gym
Description
Description - Deep Clough Cottage is a distinctive period semi detached cottage situated in a spectacular elevated position with surrounding panoramic open views to the front. Nestled under Pendle Hill in an Area of Outstanding Natural Beauty this property has been tastefully refurbished and maintained over recent years and forms a superb family house with high quality fixtures and fittings. ‘The property is approximately one mile outside of Barley and accessed by way of a private farm track which is currently in need of some remediation given the exceptionally wet weather’
The owners are currently having high quality period, sash windows and composite doors throughout the house and updated external pictures will be provided when work finishes in early November.
Extending to approximately 2,100 sq ft the property offers spacious four bedroom accommodation. Which briefly comprises the ground floor, well proportioned dining room, spacious living room, fully fitted kitchen with appliances, rear hall and downstairs two piece cloak room. On the first floor is the master bedroom with walk-in wardrobe and en-suite bathroom, second bedroom with fitted wardrobes with en-suite wc, bedroom three with fitted wardrobes and a modern house four piece bathroom. To the second floor is a large attic fourth bedroom.
Externally the property has formal gardens and there is parking for several vehicles. To the side and rear are gardens mainly laid to lawn and detached garden room used as an office and gym/utility room.
Externally to the front is a tarmac driveway and open aspect views. To the rear is a mainly lawned garden with a paved seating area, stream, mature flower beds & shrubbery and views of Pendle Hill and the surrounding countryside. The detached garden room which is separated into two rooms. One of the rooms is utilized as a home gym/utility room which has plumbing for automatic washing machine & tumble dryer. The second room is used as a home office.
For those enjoying rural living, this is a must-view home and is accessed by the Lower Ogden reservoirs around Barley Hill. More specifically leaving Barley towards the Ogden reservoirs at the side of the Village Hall proceed up the tarmac road, partway along the Lower Ogden reservoir turning right into then a gravelled track that leads to Deep Clough Cottage.
This is an ideal rural retreat and for those working the busy life in Manchester, Leeds and Preston the M65 motorway is within a fifteen-minute drive enabling all the major cities of the North West to be easily commutable.
The village of Barley is within walking distance via the public footpaths in the fields immediately to the front of the property and Pendle Hill is literally 'on the doorstep'. Within the immediate vicinity are a number of similar farm and barn conversions creating a small hamlet with the convenience of neighbours being on hand.
Rear Hall - With tiled flooring, central heating radiator, UPVC double glazed window, cloaks and access to:
Wc - With tiled flooring, central heating radiator, UPVC double glazed frosted glass window, extractor fan, pedestal sink and low level w.c.
Living Room - A spacious well proportioned room, three double glazed windows with open aspect views, wood burner set within a stone feature fireplace, ceiling beams, television point, stone feature wall, staircase to the first floor, telephone point and two radiators
Kitchen - Offering a range of wall and base units, contrasting work surfaces, wood effect flooring, integrated dishwasher, Belfast sink with chrome taps, 2x uPVC double glazed windows with stone sills, integrated fridge/freezer, wine cooler, under counter spot lights, tiled splash backs, Rangemaster stove, extraction fan over, breakfast bar.
Dining Room - A family sized room with a uPVC double glazed door, three double glazed windows with open aspect views, wood burner set within a feature fire place with stone surround,, ceiling beams.
First Floor Landing -
Bedroom One - Spacious double room with walk in wardrobe, three UPVC double glazed windows with open aspect views, ceiling beams, central heating radiator.
Ensuite - Fully tiled flooring and walls, chrome wall mounted radiator, 1x wall light, push button w.c, pedestal sink, vanity mirror with charging port, double shower cubicle with rainfall shower head, 2x uPVC double glazed frosted glass windows and extractor fan.
Bedroom Two - Spacious double bedroom with two radiators, two UPVC double glazed windows to the front elevation with views of the open fields, ceiling beams fitted wardrobes. Ensuite with wc & vanity sink unit.
Bedroom Three - A well proportioned room with 1x uPVC double glazed window with stone sills, 1x radiator, ceiling beams, recessed spot lights, fitted wardrobes and a desk.
House Bathroom - A stunning 4-piece bathroom suite comprising of: a panelled bath with chrome taps and shower head attachment, low level w.c, vanity sink with cupboards, shower cubicle, wood effect flooring, partially tiled walls, 1x radiator, extractor fan and 1x uPVC double glazed frosted glass window to the rear elevation.
Attic Bedroom Four - A spacious room with 2x velux windows with black out blinds, 1x uPVC double glazed window with stone sills to the side elevation, ceiling beams, 2x radiators and storage in the eves.
Externally - Externally to the front is a tarmac driveway and open aspect views. To the rear is a mainly lawned garden with a paved seating area, stream, mature flower beds & shrubbery and views of Pendle Hill and the surrounding countryside. The detached garden room which is separated into two rooms. One of the rooms is utilized as a home gym/utility room which has plumbing for automatic washing machine & tumble dryer. The second room is used as a home office.
Brochures
Barley, LancashireBrochure- COUNCIL TAXA payment made to your local authority in order to pay for local services like schools, libraries, and refuse collection. The amount you pay depends on the value of the property.Read more about council Tax in our glossary page.
- Band: E
- PARKINGDetails of how and where vehicles can be parked, and any associated costs.Read more about parking in our glossary page.
- Yes
- GARDENA property has access to an outdoor space, which could be private or shared.
- Yes
- ACCESSIBILITYHow a property has been adapted to meet the needs of vulnerable or disabled individuals.Read more about accessibility in our glossary page.
- Ask agent
Barley, Lancashire
Add your favourite places to see how long it takes you to get there.
__mins driving to your place

Your mortgage
Notes
Staying secure when looking for property
Ensure you're up to date with our latest advice on how to avoid fraud or scams when looking for property online.
Visit our security centre to find out moreDisclaimer - Property reference 33398000. The information displayed about this property comprises a property advertisement. Rightmove.co.uk makes no warranty as to the accuracy or completeness of the advertisement or any linked or associated information, and Rightmove has no control over the content. This property advertisement does not constitute property particulars. The information is provided and maintained by Petty Real Estate Agents, Barrowford. Please contact the selling agent or developer directly to obtain any information which may be available under the terms of The Energy Performance of Buildings (Certificates and Inspections) (England and Wales) Regulations 2007 or the Home Report if in relation to a residential property in Scotland.
*This is the average speed from the provider with the fastest broadband package available at this postcode. The average speed displayed is based on the download speeds of at least 50% of customers at peak time (8pm to 10pm). Fibre/cable services at the postcode are subject to availability and may differ between properties within a postcode. Speeds can be affected by a range of technical and environmental factors. The speed at the property may be lower than that listed above. You can check the estimated speed and confirm availability to a property prior to purchasing on the broadband provider's website. Providers may increase charges. The information is provided and maintained by Decision Technologies Limited. **This is indicative only and based on a 2-person household with multiple devices and simultaneous usage. Broadband performance is affected by multiple factors including number of occupants and devices, simultaneous usage, router range etc. For more information speak to your broadband provider.
Map data ©OpenStreetMap contributors.




