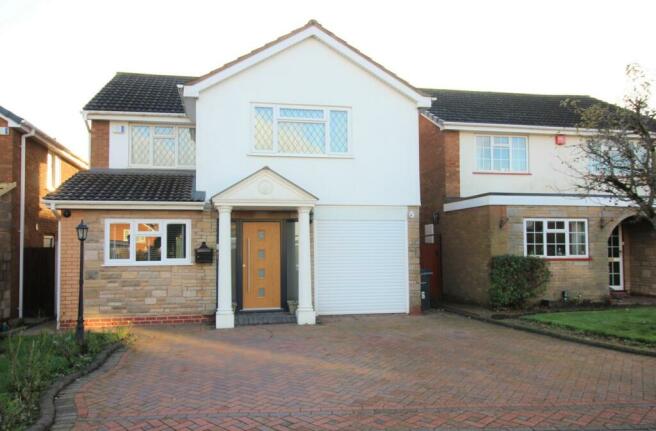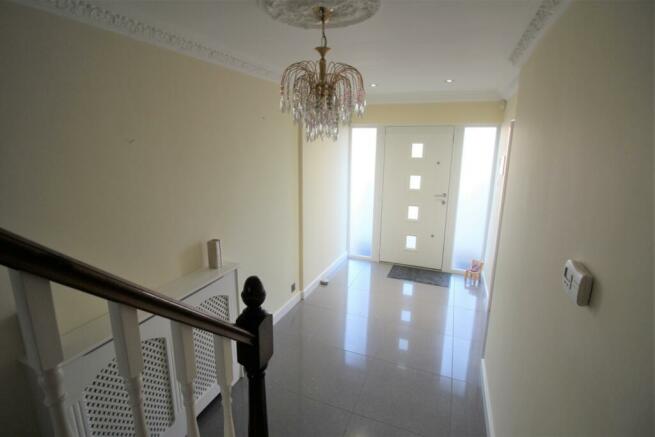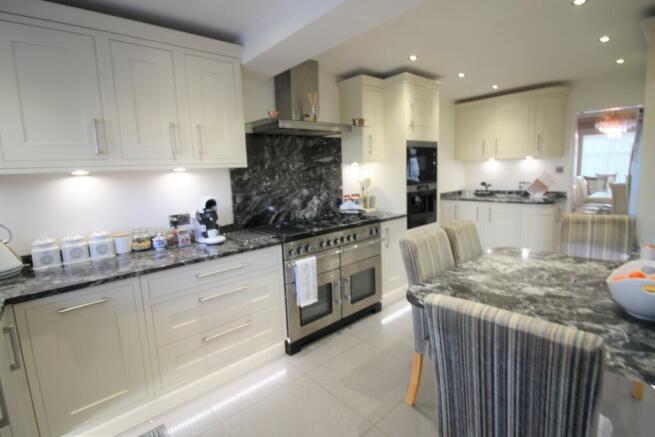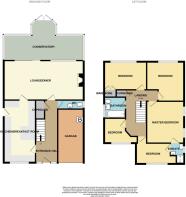St Johns Close, Four Oaks, B75

Letting details
- Let available date:
- Ask agent
- Deposit:
- Ask agentA deposit provides security for a landlord against damage, or unpaid rent by a tenant.Read more about deposit in our glossary page.
- Min. Tenancy:
- Ask agent How long the landlord offers to let the property for.Read more about tenancy length in our glossary page.
- Let type:
- Long term
- Furnish type:
- Furnished or unfurnished, landlord is flexible
- Council Tax:
- Ask agent
- PROPERTY TYPE
Detached
- BEDROOMS
5
- BATHROOMS
2
- SIZE
Ask agent
Key features
- 5- bedroom detached
- Lounge/ dining room
- Fully fitted kitchen
- Full width conservatory
Description
Rent £2,800
Deposit £3,230
TOTAL £6,030
Reservation Fee £646 to reserve the property. Balance of £5,384 due on moving day.
Minimum tenant earnings £84,000
Minimum guarantor earnings (if required) £100,800
TENANT FEES SCHEDULE
HOLDING DEPOSIT PER TENANCY: One week's rent. This is to reserve a property. Please Note: This will be withheld if any relevant person (including any guarantor(s)) withdraw from the tenancy, fail a Right-to-Rent check, provide materially significant false or misleading information or fail to sign their tenancy agreement (and / or Deed of Guarantee) within 6 weeks (unless different deadline for agreement agreed prior)
The holding deposit WILL be refunded to the tenant within 7 day in any of the following circumstances: If the tenant takes up the tenancy by the deadline for agreement date. If the offer is not accepted by the Landlord. The Landlord withdraws the property. The Landlord does not agree with the SPECIAL CONDITIONS requested by the tenant.
The holding deposit WILL NOT be refunded in any of the following circumstances: Whereby the tenant provides false or misleading information on the application forms. eg failure to declare credit problems, pets, any attempt to falsify references. If the tenant does not have a legal "Right to Rent" under the Immigration Act 2014. If the tenant fails the referencing checks due to adverse credit (eg missed payments, CCJs, Bankruptcy) they will be asked to provide a guarantor earning a minimum of 36 times the rent and having clean credit. If the tenant is unable to provide a guarantor, the holding deposit will not be refunded. If the tenant fails, their existing landlord reference, eg rent arrears, damages. If the tenant cannot meet the minimum affordability. The minimum income MUST be 30 x the rent. Eg £600 x 30 = £18,000 per annum income. If the tenant withdraws from the property
If the tenant fails to take up the tenancy by the deadline for agreement date (unless a different deadline for agreement date has been agreed by all parties). If the tenant makes additional requests such as permission to keep a pet, wanting permitted occupiers, wanting the landlord to provide additional items not already offered, specialist cleaning etc which is then refused by the landlord. ALL REQUESTS SHOULD BE ASKED BEFORE YOU MAKE THIS APPLICATION.
SECURITY DEPOSIT per tenancy: Five weeks rent. This covers damages or defaults on the part of the tenant during the tenancy.
VARIATION OF CONTRACT (Tenant's Request). £50- To cover the costs associated with taking landlord's instructions, new tenant referencing and Right-to-Rent checks, deposit registration as well as the preparation and execution of new legal documents
CLIENT MONEY PROTECTION: Client Money Protect- CMP001603
INDEPENDENT REDRESS: Property Redress Scheme- PRS000765
TENANT FEES SCHEDULE
HOLDING DEPOSIT PER TENANCY: One week's rent. This is to reserve a property. Please Note: This will be withheld if any relevant person (including any guarantor(s)) withdraw from the tenancy, fail a Right-to-Rent check, provide materially significant false or misleading information or fail to sign their tenancy agreement (and / or Deed of Guarantee) within 6 weeks (unless different deadline for agreement agreed prior)
The holding deposit WILL be refunded to the tenant within 7 day in any of the following circumstances: If the tenant takes up the tenancy by the deadline for agreement date. If the offer is not accepted by the Landlord. The Landlord withdraws the property. The Landlord does not agree with the SPECIAL CONDITIONS requested by the tenant.
The holding deposit WILL NOT be refunded in any of the following circumstances: Whereby the tenant provides false or misleading information on the application forms. eg failure to declare credit problems, pets, any attempt to falsify references. If the tenant does not have a legal "Right to Rent" under the Immigration Act 2014. If the tenant fails the referencing checks due to adverse credit (eg missed payments, CCJs, Bankruptcy) they will be asked to provide a guarantor earning a minimum of 36 times the rent and having clean credit. If the tenant is unable to provide a guarantor, the holding deposit will not be refunded. If the tenant fails, their existing landlord reference, eg rent arrears, damages. If the tenant cannot meet the minimum affordability. The minimum income MUST be 30 x the rent. Eg £600 x 30 = £18,000 per annum income. If the tenant withdraws from the property
If the tenant fails to take up the tenancy by the deadline for agreement date (unless a different deadline for agreement date has been agreed by all parties). If the tenant makes additional requests such as permission to keep a pet, wanting permitted occupiers, wanting the landlord to provide additional items not already offered, specialist cleaning etc which is then refused by the landlord. ALL REQUESTS SHOULD BE ASKED BEFORE YOU MAKE THIS APPLICATION.
SECURITY DEPOSIT per tenancy: Five weeks rent. This covers damages or defaults on the part of the tenant during the tenancy.
VARIATION OF CONTRACT (Tenant's Request). £50- To cover the costs associated with taking landlord's instructions, new tenant referencing and Right-to-Rent checks, deposit registration as well as the preparation and execution of new legal documents
CLIENT MONEY PROTECTION: Client Money Protect- CMP001603
INDEPENDENT REDRESS: Property Redress Scheme- PRS000765
Entrance Hallway: An impressive tiled entrance hallway which is over 5 meters in length. Doors radiate to kitchen, living room, guest cloakroom and under stairs cupboard. Stairs rise to first floor. Ceiling light point with additional recessed spot lights. Gas central heating radiator and central heating control thermostat.
Kitchen: 5.83m x 2.78m (19'2" x 9'1"), Fitted with a variety of wall and base units with complimentary marble worksurface over which also create a breakfast bar. Integral appliance to include dishwasher, wine fridge AEG coffee machine and AEG microwave. Freestanding Rangemaster cooker with hood over and American Fridge Freezer. Ceiling spots. UPVC window to the front and door to the side.
Lounge/Dining Room: 7.35m x 3.62m (24'1" x 11'11"), Feature gas fireplace with marble hearth and surround. UPVC window and patio door to the conservatory. Two ceiling light points and two gas central heating radiators.
Conservatory: 7.53m x 3.83m (24'8" x 12'7") at widest, narrowing to 2.42 m (7'11"), Full width conservatory with UVC glazing to three elevations and French doors opening to the rear garden, Gas central heating radiator, air conditioning unit, two wall light points and ceiling light point.
WC/ Guest Cloaks: 2.34m x 0.80m (7'8" x 2'7"), Suite comprising of wash hand basin and WC. UPVC window to the side elevation, ceiling light point and gas central heating radiator.
First Floor Landing: Doors to all 5 bedrooms, family bathroom and storage cupboard. Loft access point.
Bedroom One: 3.82m x 3.34m (12'6" x 10'11"), Two UPVC windows to the side elevation, door to Jack and Jill ensuite, two gas central heating radiator and ceiling light point.
Jack and Jill Ensuite: 2.04m x 1.34m (6'8" x 4'5"), Doors to bedrooms one and Four. Suite comprising of shower enclosure, wash hand basin and WC. UPVC window to the side elevation, ceiling light point and gas central heating radiator.
Bedroom Two: 3.66m x 3.27m (12'0" x 10'9"), UPVC window to the rear elevation, gas central heating radiator, air conditioning unit and ceiling light point.
Bedroom Three: 3.86m x 2.54m (12'8" x 8'4"), UPVC window to the rear elevation, gas central heating radiator, built in wardrobe and ceiling light point.
Bedroom Four: 3.14m x 2.35m (10'4" x 7'9"), UPVC window to the front elevation, gas central heating radiator and ceiling light point. Door lead to Jack and Jill ensuite.
Bedroom Five: 2.03m x 1.91m (6'8" x 6'3"), UPVC window to the front elevation, gas central heating radiator and ceiling light point.
Family Bathroom: 1.94m x 1.91m (6'4" x 6'3"), White suite comprising of panelled bath with Triton electric shower over, pedestal wash hand basin and WC. UPVC window to the side elevation, gas central heating radiator and ceiling light point.
Garage: 5.14m x 2.38m (16'10" x 7'10"), Electric roller shutter door to the front, plumbing for a washing machine and space for a tumble dryer. Worcester combination boiler.
Externally: To the front of the property is a block paved driveway for multiple vehicles. There is a side access gate that leads to the rear garden which is mostly laid to lawn with fenced boundaries. There is a built-in barbeque area with pagoda over and a large storage shed which benefits from having electrical fitments.
Brochures
CMP Certificate- COUNCIL TAXA payment made to your local authority in order to pay for local services like schools, libraries, and refuse collection. The amount you pay depends on the value of the property.Read more about council Tax in our glossary page.
- Ask agent
- PARKINGDetails of how and where vehicles can be parked, and any associated costs.Read more about parking in our glossary page.
- Yes
- GARDENA property has access to an outdoor space, which could be private or shared.
- Yes
- ACCESSIBILITYHow a property has been adapted to meet the needs of vulnerable or disabled individuals.Read more about accessibility in our glossary page.
- Ask agent
St Johns Close, Four Oaks, B75
Add your favourite places to see how long it takes you to get there.
__mins driving to your place
Notes
Staying secure when looking for property
Ensure you're up to date with our latest advice on how to avoid fraud or scams when looking for property online.
Visit our security centre to find out moreDisclaimer - Property reference BAGLE_000688. The information displayed about this property comprises a property advertisement. Rightmove.co.uk makes no warranty as to the accuracy or completeness of the advertisement or any linked or associated information, and Rightmove has no control over the content. This property advertisement does not constitute property particulars. The information is provided and maintained by Bagleys Sales & Rentals, Kidderminster. Please contact the selling agent or developer directly to obtain any information which may be available under the terms of The Energy Performance of Buildings (Certificates and Inspections) (England and Wales) Regulations 2007 or the Home Report if in relation to a residential property in Scotland.
*This is the average speed from the provider with the fastest broadband package available at this postcode. The average speed displayed is based on the download speeds of at least 50% of customers at peak time (8pm to 10pm). Fibre/cable services at the postcode are subject to availability and may differ between properties within a postcode. Speeds can be affected by a range of technical and environmental factors. The speed at the property may be lower than that listed above. You can check the estimated speed and confirm availability to a property prior to purchasing on the broadband provider's website. Providers may increase charges. The information is provided and maintained by Decision Technologies Limited. **This is indicative only and based on a 2-person household with multiple devices and simultaneous usage. Broadband performance is affected by multiple factors including number of occupants and devices, simultaneous usage, router range etc. For more information speak to your broadband provider.
Map data ©OpenStreetMap contributors.




