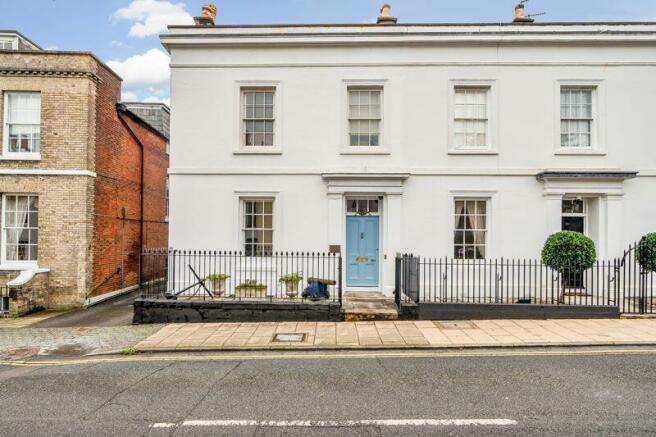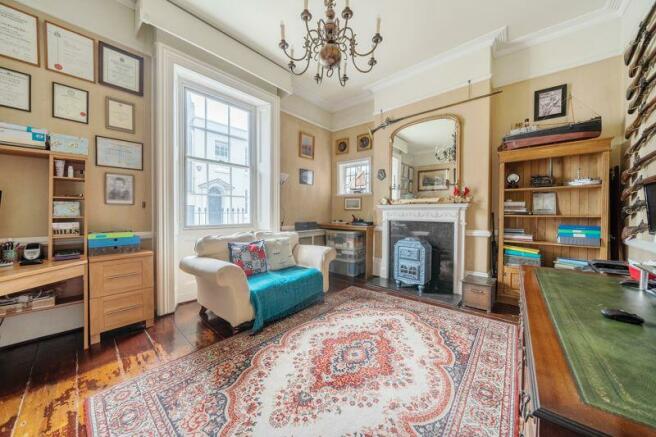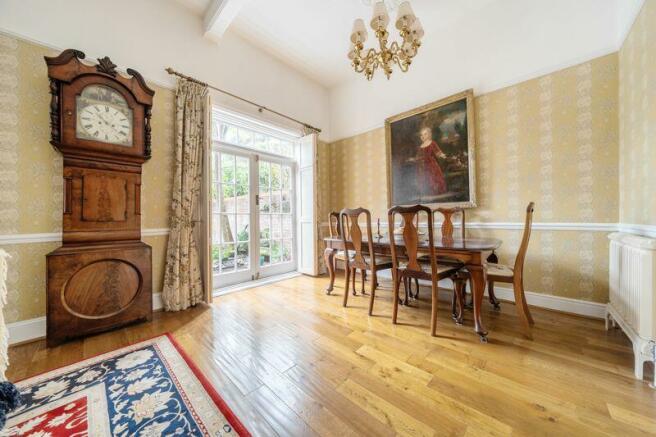
High Street, Fareham

- PROPERTY TYPE
Semi-Detached
- BEDROOMS
3
- BATHROOMS
2
- SIZE
Ask agent
- TENUREDescribes how you own a property. There are different types of tenure - freehold, leasehold, and commonhold.Read more about tenure in our glossary page.
Freehold
Key features
- Three Double Bedroom Grade II Listed Georgian Town House
- Beautifully Presented Living Accommodation with High Ceilings
- Two Reception Rooms
- Stunning Refitted Kitchen
- Large Basement/Cellar
- Bathroom, Separate Shower Room and Cloakroom
- Enclosed Rear Garden
- Car Port/Barn
- Walking distance to main line Railway Station and main Bus Station, Town Centre and Supermarkets
Description
Nota BeneCouncil Tax Band: - Fareham Borough Council. Tax Band F
Tenure: - Freehold
Property Type: - Semi-Detached House
Property Construction: - Traditional - Brick
Electricity Supply: - Mains
Gas Supply: - Mains
Sewerage: -Mains
Heating: - Gas central heating
Parking: Car Port
Broadband - Average available download speed for this Postcode of 1800MB: Please check here for potential broadband speeds -
Mobile signal: The current seller informs us that they have mobile signal and are no current black spots. Please check here for all networks -
Flood Risk: - No flooding reported. Please check flood risk data at the Environment Agency’s website (
Fenwicks has further details on request.
The Accommodation Comprises:-
Entrance Hall:-
Parquet flooring, high ceiling, coat rail, original heavy duty door furniture, arch window over inner door, fitted with ornamental ironwork.
Hall:-
18' x 12' 11'' (5.48m x 3.93m) Maximum Measurements
Oak Parquet flooring, high ceiling with arch, dado rails., cast iron radiators (2), arch window over door to rear reception room also with ornamental iron work, heating thermostat. Original door bell. Stairs to upper floor with ornamental Mahogany bannisters, fitted stair carpet.
Cloak Room:-
Low level W.C. and wash basin. Amtico flooring. Opening window with ornamental Ironwork to the outside.
Basement:-
Accessed by a door under the stairs. Stone steps down to the large basement area which is divided into three parts, storage, a pantry and workshop. The basement has good height with recessed Halogen lighting, is dry and insulated. The Pantry section currently houses freezers, a fridge, stone wine racks , dry storage shelving. The workshop area has storage units and work tops. A double glazed opening window is provided, as is a radiator for heating. The electric supply has a generator switch was fitted as a precaution during the pandemic to plug in a generator to quickly run the house supply, such as fridges, freezers, heating pumps, computers, lights. Automatic emergency lights are provided in the basement and kitchen.
Front Reception Room:-
16' 7'' x 13' 2'' (5.05m x 4.01m)
Used by the vendors as an office for the Yacht Survey business. High ( 11 feet ) ceiling with ornamental coving and ceiling centre piece, high skirting boards, timber shutters to the front facing sash window with secondary glazing. A leaded window is also fitted to the side. Original Pine floorboards, picture rails and dado rail. Two radiators, fitted with custom made ornamental covers. Adam style fire surround with Marble base and back. Antique French wood burning stove with oven and hot plate in good working order.
Rear Reception Room:-
22' 8'' x 11' 5'' (6.90m x 3.48m)
A large room with Oak floor boards, dado rails, picture rails. High (11 feet ) ceilings with ornamental plaster centre roses (2). French doors opening on to the garden with shutters, sash window with secondary glazing and blind. Fitted cupboards to one end with shelving and lights. Two cast Iron radiators and a recently fitted air conditioning / heat pump.
Kitchen:-
18' 9'' x 7' 5'' (5.71m x 2.26m)
Oak units with Karndean flooring and Granite worktops. Recessed LED lighting, radiator, sash window with secondary glazing and blind, dishwasher and freezer, butler sink, gas range cooker with matching extractor unit. Floor standing concealed gas boiler. Door to rear garden.
Half Landing:-
Airing cupboard with hot water cylinder. Passage to rear bedroom, with round window, Oak flooring.
Shower Room:-
8' 4'' x 4' 10'' (2.54m x 1.47m)
With Mira electric shower, wash basin, W.C., electric towel heater, ornamental opening round window, extractor fan, cupboard, shelving.
Bedroom 3:-
12' 6'' x 10' 6'' (3.81m x 3.20m) Plus Recesses
With dual aspect windows which are double glazed, with blinds. Radiator, carpet. Views to rear. LED lighting.
Main landing:-
Oak flooring, high ceiling. Cast Iron radiator.
Mezzanine home office area:-
Feature arched window. Carpet. Access to loft space. Loft space has light and power, part boarded suitable for storage. Access to roof for maintenance is via a double glazed sky light.
Bedroom 1:-
19' 4'' x 11' 4'' (5.89m x 3.45m)
A large, full width room, originally two bedrooms, which could be converted back. Feature arch room divider. Cast Iron radiators (2), high ceiling, Oak floor boards, shutters to one sash window and secondary glazing to the other sash window. Dado rails and picture rails. Stairs to a walk in wardrobe with shelving, lighting and hanging rails. Views from both windows.
Bedroom 2:-
14' 1'' x 13' 2'' (4.29m x 4.01m)
Sash window with original shutters and secondary glazing. High ceiling, dado rail, picture rail, ceiling rose. Oak floor boards, cast Iron radiator. Attractive stone fireplace with cast Iron ornamental inset, fitted with a gas coal fire.
Bathroom:-
9' 3'' x 6' 9'' (2.82m x 2.06m)
Oak floor boards, high ceiling, dado rail, picture rail, feature timber half paneling, sash window with secondary glazing, blind. Ornamental bath with cast Iron feet and shower hand set, W.C., basin, heated towel rail with cast Iron radiator.
Utility Cupboard:-
Located outside the bathroom, with separate washing machine and dryer units and storage above.
External frontage:-
Set back from the pavement with Iron railings over a stone wall, with double Iron gates. Original stone flagstones, original bell pull, Iron boot scrape, original front door with heavy brass furniture. White painted smooth rendered finish to the walls with portico over the front door. Three sash windows.
Side elevation:-
With leaded window, cloakroom window with ornate ironwork, circular and arch windows. Access to the rear garden by a lockable timber door. Drive is shared between No. 48 and 49 only for vehicles, with foot use by No. 50. Bin storage area alongside the fence of No. 48. No.49 has a right of way over the driveway with vehicles.
Barn:-
The drive gives vehicle access to the barn which can accommodate two vehicles and is also used as a workshop, log store, with work benches and a large storage area in the boarded roof space. There are ample power sockets and good lighting. A rainwater harvester tank system is fitted to provide stored water for car washing and garden watering via an electric pump and hose reel. An electric winch has been provided for lifting boats and similar heavy items.
Rear Garden:-
Accessed from the Kitchen or from the lockable side gate leading onto the drive. The rear garden is very private, quiet and secure, with brick walls and fencing providing the boundaries. A useful brick outbuilding for storage is provided. The garden is level and easy to maintain, with paving stones and edge borders including established trees and shrubs. There is a useful outside sink and tap, lighting and power sockets. A large ornamental fountain is located in the centre of the paved area.
Note:-
Vendors are no smoking vegetarians. There are no pets at the property. All services connected.
Brochures
Property BrochureFull Details- COUNCIL TAXA payment made to your local authority in order to pay for local services like schools, libraries, and refuse collection. The amount you pay depends on the value of the property.Read more about council Tax in our glossary page.
- Band: F
- PARKINGDetails of how and where vehicles can be parked, and any associated costs.Read more about parking in our glossary page.
- Yes
- GARDENA property has access to an outdoor space, which could be private or shared.
- Yes
- ACCESSIBILITYHow a property has been adapted to meet the needs of vulnerable or disabled individuals.Read more about accessibility in our glossary page.
- Ask agent
Energy performance certificate - ask agent
High Street, Fareham
Add your favourite places to see how long it takes you to get there.
__mins driving to your place



Fenwicks the Independent Estate Agents, highly regarded for integrity, are market leaders in providing high standards of service in residential property sales. Our acclaimed professional reputation has been built on traditional values, in which we aim to understand and deliver on the needs of our clients.
For most of us, our home is not only our most valuable asset, but also the object of great emotional attachment. Fenwicks Estates are experts in the Fareham, Portchester, Lee on the Solent and Gosport areas and adheres to the very highest professional standards, operating to a strict code of conduct.
Fenwicks actively markets residential properties to the widest possible audience and makes use of powerful and sophisticated marketing techniques.
Message from the owner and DirectorWe very much hope that you will choose Fenwicks to market your property. I actively support my managers and staff in all sales and will monitor the marketing of your property I am confident that, through the enhanced services offered by our advanced marketing and meticulous sales progression, we provide an outstanding service.
Your mortgage
Notes
Staying secure when looking for property
Ensure you're up to date with our latest advice on how to avoid fraud or scams when looking for property online.
Visit our security centre to find out moreDisclaimer - Property reference 12508032. The information displayed about this property comprises a property advertisement. Rightmove.co.uk makes no warranty as to the accuracy or completeness of the advertisement or any linked or associated information, and Rightmove has no control over the content. This property advertisement does not constitute property particulars. The information is provided and maintained by Fenwicks Estate Agents, Fareham. Please contact the selling agent or developer directly to obtain any information which may be available under the terms of The Energy Performance of Buildings (Certificates and Inspections) (England and Wales) Regulations 2007 or the Home Report if in relation to a residential property in Scotland.
*This is the average speed from the provider with the fastest broadband package available at this postcode. The average speed displayed is based on the download speeds of at least 50% of customers at peak time (8pm to 10pm). Fibre/cable services at the postcode are subject to availability and may differ between properties within a postcode. Speeds can be affected by a range of technical and environmental factors. The speed at the property may be lower than that listed above. You can check the estimated speed and confirm availability to a property prior to purchasing on the broadband provider's website. Providers may increase charges. The information is provided and maintained by Decision Technologies Limited. **This is indicative only and based on a 2-person household with multiple devices and simultaneous usage. Broadband performance is affected by multiple factors including number of occupants and devices, simultaneous usage, router range etc. For more information speak to your broadband provider.
Map data ©OpenStreetMap contributors.






