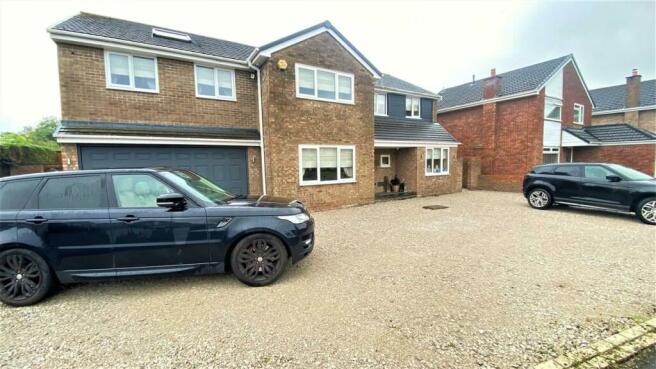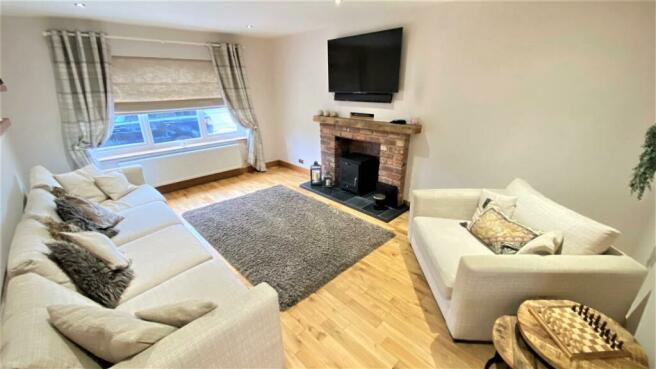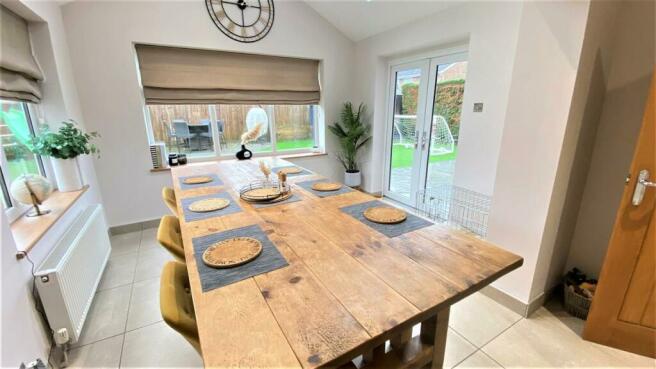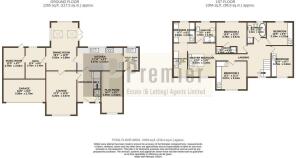
Green Lane, Great Sutton

- PROPERTY TYPE
Detached
- BEDROOMS
5
- BATHROOMS
3
- SIZE
Ask agent
- TENUREDescribes how you own a property. There are different types of tenure - freehold, leasehold, and commonhold.Read more about tenure in our glossary page.
Ask agent
Key features
- 5 Double Bedroom With Wardrobes
- TWO En-Suites
- Fully Equipped Bar/Summerhouse
- Fitted Dressing Room To Master Bed
- Corner Plot
- Exceptional Quality Finish
- Desirable Location
- Must Be Viewed
Description
Lounge 5.26m (17' 3") x 3.67m (12' 1")
A spacious but cosy lounge with wooden flooring, open fireplace with wood burning stove, radiator, double glazed window to the front elevation and doors to the hallway and to the family dining room.
Family Dining Room 5.83m (19' 2") x 3.67m (12' 0")
A fantastic place for the family to come together for diner and for entertaining guests.. Beautiful vaulted ceiling with velux windows and French patio doors to the rear garden. There's also additional for a sitting area if you wish. This is definitely the hub of the property being centrally positioned between the all the main areas of the house. What's not to love!
Kitchen 5.47m (17' 11") x 2.80m (9' 2")
A beautiful, premium quality fitted kitchen brimming with amazing features you might expect from a high end property like this. Free standing range cooker with extractor hood and splash back. Double Belfast sinks with mixer tap built into beautiful quartz work tops and a double glazed window overlooking the rear garden.
Utility Room 3.03m (9' 11") x 1.88m (6' 2")
Off the kitchen there is a utility room with matching cupboards and work tops, sink with drainer and mixer tap, double glazed window, American style fridge freezer and external door to the front of the property.
Play Room 5.05m (16' 7") x 2.44m (8' 0")
This additional reception room, just off the kitchen is currently used as a play and activity room however, could be used for a multitude of other things.
Music Room 3.78m (12' 5") x 2.26m (7' 5")
A further reception room currently used as a music room, conveniently positioned away from the main living areas of the house so blasting out your favourite tune isn't going to be a problem. Wood flooring and a convenient double glazed external door to the rear garden.
Snug 3.78m (12' 5") x 2.45m (8' 0")
The snug is a place to take 5, catch up on your favourite watch, read a book or simply zone out. Either way, a fantastic additional space.
Entrance Hall 3.77m (12' 4") x 2.84m (9' 4")
The entrance has a grandeur feel being spacious with wood flooring. There's a handy under stairs cloaks WC and additional storage with stairs to the 1st floor and doors to the lounge and kitchen.
Landing 4.73m (15' 6") x 2.73m (9' 0")
From the entrance all, the stairs rise into a fantastic reception style landing area with contemporary glass and natural oak balustrade, double glazed window and doors off to the bedrooms and main bathroom.
Master Bedroom 4.78m (15' 8") x 4.04m (13' 3")
Green Lane by Hilton did I hear you say? A Master Suite to be proud of with impressive vaulted ceiling with velux sky light, twin double glazed windows, concealed wardrobe area, separate dressing room and en-suite bathroom.
Dressing Room 2.50m (8' 2") x 2.39m (7' 10")
A superb dressing room with ample fitted wardrobes and storage and a dressing table. What more could a lady ask for?
En-Suite 2.50m (8' 2") x 2.29m (7' 6")
The master en-suite come fully equipped with a double walk-in shower, low level WC and stylish sink on a floating vanity storage unit.
Bedroom 2 3.70m (12' 2") x 3.77m (12' 5")
A further double bedroom with an En-Suite! double glazed window to the rear and radiator.
2nd En-Suite 2.48m (8' 2") x 0.87m (2' 10")
En-suite shower room with glazed shower enclosure, wash basing with vanity cupboard and low level WC.
Bedroom 3 3.63m (11' 11") x 3.45m (11' 4")
Double bedroom number 3 with fitted wardrobes, radiator and double glazed window.
Bedroom 4 3.78m (12' 5") x 2.53m (8' 3")
Double bedroom number 4, again with fitted wardrobe, radiator and double glazed window.
Bedroom 5 2.83m (9' 3") x 2.50m (8' 2")
Bedroom 5, also a double bedroom, but maybe suited better to a comfortable single. Again with fitted wardrobes, radiator and double glazed window
Main Bathroom 2.28m (7' 6") x 1.87m (6' 1")
A fantastic main bathroom. Stylish in design, practical in its use and quality in its finish! You an see for yourself the attention to detail with its free standing bath, euro style sink unit and low level WC. there is also a separate shower enclosure.
Bar
What is a home without its very own pub? well, bar to be precise. A proper cedar cladded summerhouse with WC, lounge area and sit up bar. work tops with cupboards and chillers, sink with mixer tap, there are even pumps if you prefer a pint of draught! It's also heated with a built-in media system for a immersive sport or music experience.
Outside
The rear garden is private, not being particularly overlooked and has been expertly designed and landscaped offering something for all occasions. There's an outside kitchen/BBQ area, a private covered hot tub/jacuzzi, alfresco dining/drinking area and an cedar cladded summer house. There is also a further patio area and the lawn is a excellent quality faux grass giving it an authentic look without the inconvenience of mowing it.
Disclaimer
These particulars, whilst believed to be accurate are set out as a general outline only for guidance and do not constitute any part of an offer or contract. Intending purchasers should not rely on them as statements of representation of fact, but must satisfy themselves by inspection or otherwise as to their accuracy. No person in this firms employment has the authority to make or give any representation or warranty in respect of the property.
- COUNCIL TAXA payment made to your local authority in order to pay for local services like schools, libraries, and refuse collection. The amount you pay depends on the value of the property.Read more about council Tax in our glossary page.
- Ask agent
- PARKINGDetails of how and where vehicles can be parked, and any associated costs.Read more about parking in our glossary page.
- Yes
- GARDENA property has access to an outdoor space, which could be private or shared.
- Yes
- ACCESSIBILITYHow a property has been adapted to meet the needs of vulnerable or disabled individuals.Read more about accessibility in our glossary page.
- Ask agent
Energy performance certificate - ask agent
Green Lane, Great Sutton
Add your favourite places to see how long it takes you to get there.
__mins driving to your place
About Premier Estate (& Letting) Agents Ltd, Ellesmere Port
331 - 333 Chester Road, Little Sutton, Ellesmere Port, CH66 3RF

British Property Award Winners 2021 & 2022
Established in 2006, PREMIER have been successfully providing a professional & friendly service to its happy customers. We pride ourselves on delivering Excellent Customer Service with Honesty & Integrity. This is demonstrated by our Awards for the Best Estate Agency in the British Property Awards 2021 & 2022. If you are thinking of selling a property and being VALUED as a customer is one of your priorities, give us a call - 0151 348 1010.
Professional property photo'sGood quality photos will make your property shine on-line putting you ahead of your competition. We take pride in showing ALL our properties in their best light.
Floor PlansBuyers are more likely to view a property if they can see the layout. This is why we include Floor Plans on ALL our property listings!
Solicitors & MortgagesBuying & selling houses can be daunting, especially if your new to it all or haven't done it for a while. That is why we have a panel of professional solicitors and mortgage brokers to guide you through every step.
Your mortgage
Notes
Staying secure when looking for property
Ensure you're up to date with our latest advice on how to avoid fraud or scams when looking for property online.
Visit our security centre to find out moreDisclaimer - Property reference PEL1001788. The information displayed about this property comprises a property advertisement. Rightmove.co.uk makes no warranty as to the accuracy or completeness of the advertisement or any linked or associated information, and Rightmove has no control over the content. This property advertisement does not constitute property particulars. The information is provided and maintained by Premier Estate (& Letting) Agents Ltd, Ellesmere Port. Please contact the selling agent or developer directly to obtain any information which may be available under the terms of The Energy Performance of Buildings (Certificates and Inspections) (England and Wales) Regulations 2007 or the Home Report if in relation to a residential property in Scotland.
*This is the average speed from the provider with the fastest broadband package available at this postcode. The average speed displayed is based on the download speeds of at least 50% of customers at peak time (8pm to 10pm). Fibre/cable services at the postcode are subject to availability and may differ between properties within a postcode. Speeds can be affected by a range of technical and environmental factors. The speed at the property may be lower than that listed above. You can check the estimated speed and confirm availability to a property prior to purchasing on the broadband provider's website. Providers may increase charges. The information is provided and maintained by Decision Technologies Limited. **This is indicative only and based on a 2-person household with multiple devices and simultaneous usage. Broadband performance is affected by multiple factors including number of occupants and devices, simultaneous usage, router range etc. For more information speak to your broadband provider.
Map data ©OpenStreetMap contributors.





