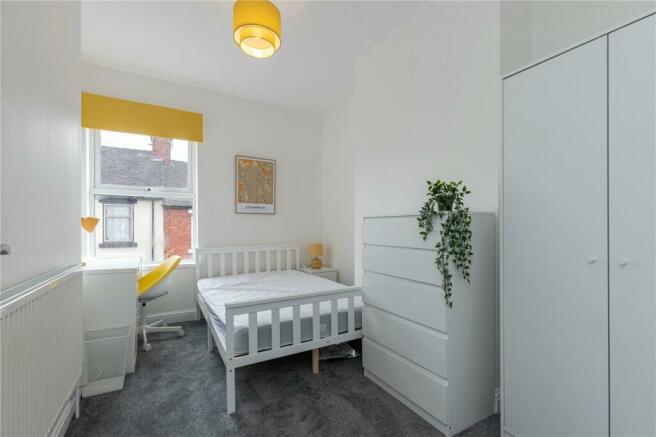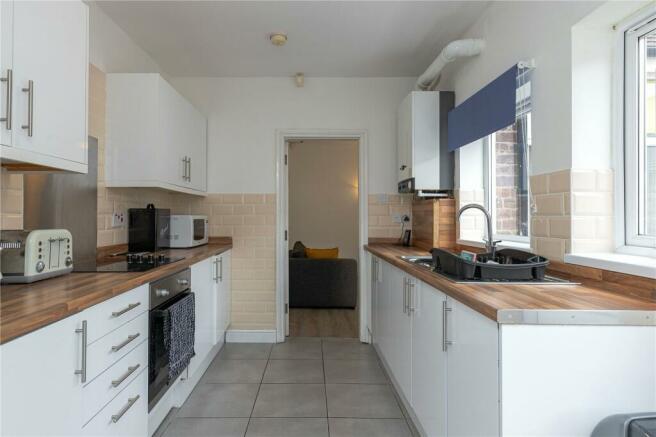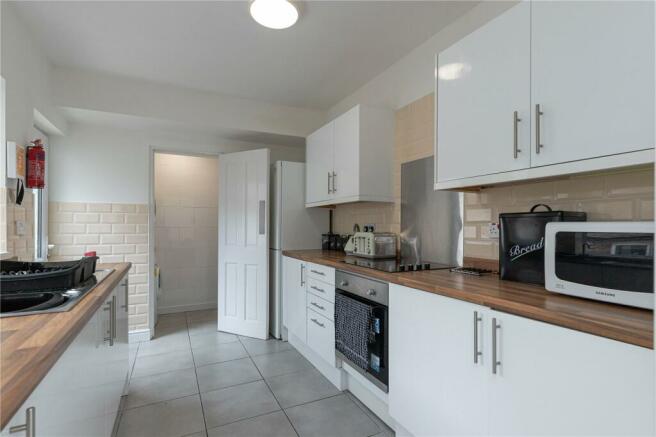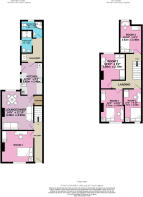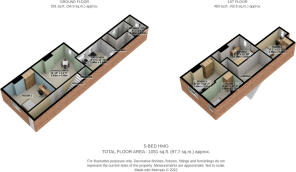Mellard Street, Newcastle, Staffordshire, ST5

Letting details
- Let available date:
- Now
- Deposit:
- £250A deposit provides security for a landlord against damage, or unpaid rent by a tenant.Read more about deposit in our glossary page.
- Min. Tenancy:
- Ask agent How long the landlord offers to let the property for.Read more about tenancy length in our glossary page.
- Let type:
- Long term
- Furnish type:
- Furnished
- Council Tax:
- Ask agent
- PROPERTY TYPE
Terraced
- BEDROOMS
1
- BATHROOMS
1
- SIZE
Ask agent
Key features
- All Bills Included!
- Shared Kitchen/Shower Rooms/Lounge-Diner
- Quick Access To Newcastle Town Centre
- Walking Distance From Pleasant, Green Spaces
- Enclosed Yard To The Rear
- Good Schools, Colleges And Universities Nearby
Description
Whitegates Macclesfield & Stoke-on-Trent are pleased to welcome to the rental market this HMO property, with FIVE individual rooms on offer for rent.
Placed on a quiet, residential street on the outskirts of Newcastle-under-Lyme town centre, this wonderfully finished house of multiple occupancy finds itself on the cusp of excellent commuter links (A500, A34, M6), close to local shops and amenities, a short walk from pleasant green spaces and, most importantly, within a short commuting distance of high-achieving local schools, colleges, Staffordshire University and Keel University.
This property consist of a mix of communal spaces and individual private rooms. The communal areas include an entrance hall, lounge/diner, kitchen, two shower rooms and the rear yard.
Each of the five available rooms boast a double bed, bedside table, chest of drawers, wardrobe, and a desk with a lamp. Prices of the rooms differ based on the size.
The rent payable includes all your utility bills, council tax, wi-fi and the use of all appliances found in the property.
Please read on to learn of the appliances and furniture included within the shared areas, take a look at the photographs carefully, and study the floor plans.
If you have any further questions about the set-up of the property, the individual rooms, or the letting process, do not hesitate to give us a call right away!
Communal Lounge/Diner
11' 10" x 14' 5" (3.6m x 4.39m)
The shared lounge/diner features two sofas, a coffee table, a wall-mounted television, floor lamp and dining table with four chairs. In addition, there is a handy storage cupboard under the stairs.
Communal Kitchen
8' 1" x 11' 11" (2.47m x 3.62m)
The gorgeous communal kitchen features a brand new, and well-appointed, fitted kitchen with a plethora of cupboard space – pots, pans, plates, and glasses also included! Appliances found in the kitchen include a microwave, electric hob, electric oven, toaster, kettle, fridge/freezer and sink/drainer.
Rear Hallway/Utility Area
This wide, ‘L’ shaped corridor houses the important washing machine and dryer. Leads to the ‘his’ and ‘hers’ shower rooms.
Shower Room 1
4' 6" x 8' 3" (1.37m x 2.52m)
(Hers) Features a large, walk-in shower, toilet, and wash basin.
Shower Room 2
7' 6" x 8' 3" (2.29m x 2.52m)
(His) Boasts a corner shower, wash basin and toilet.
Room 3
9' 1" x 12' 10" (2.76m x 3.91m)
Includes a double bed, bedside table, desk with chair and lamp, chest of drawers and wardrobe.
- COUNCIL TAXA payment made to your local authority in order to pay for local services like schools, libraries, and refuse collection. The amount you pay depends on the value of the property.Read more about council Tax in our glossary page.
- Band: A
- PARKINGDetails of how and where vehicles can be parked, and any associated costs.Read more about parking in our glossary page.
- Ask agent
- GARDENA property has access to an outdoor space, which could be private or shared.
- Yes
- ACCESSIBILITYHow a property has been adapted to meet the needs of vulnerable or disabled individuals.Read more about accessibility in our glossary page.
- Ask agent
Energy performance certificate - ask agent
Mellard Street, Newcastle, Staffordshire, ST5
Add your favourite places to see how long it takes you to get there.
__mins driving to your place
About Whitegates, Macclesfield
Beechfield House, Lyme Green Business Park, Winterton Way, Macclesfield SK11 0LP


Notes
Staying secure when looking for property
Ensure you're up to date with our latest advice on how to avoid fraud or scams when looking for property online.
Visit our security centre to find out moreDisclaimer - Property reference WHO220185_L. The information displayed about this property comprises a property advertisement. Rightmove.co.uk makes no warranty as to the accuracy or completeness of the advertisement or any linked or associated information, and Rightmove has no control over the content. This property advertisement does not constitute property particulars. The information is provided and maintained by Whitegates, Macclesfield. Please contact the selling agent or developer directly to obtain any information which may be available under the terms of The Energy Performance of Buildings (Certificates and Inspections) (England and Wales) Regulations 2007 or the Home Report if in relation to a residential property in Scotland.
*This is the average speed from the provider with the fastest broadband package available at this postcode. The average speed displayed is based on the download speeds of at least 50% of customers at peak time (8pm to 10pm). Fibre/cable services at the postcode are subject to availability and may differ between properties within a postcode. Speeds can be affected by a range of technical and environmental factors. The speed at the property may be lower than that listed above. You can check the estimated speed and confirm availability to a property prior to purchasing on the broadband provider's website. Providers may increase charges. The information is provided and maintained by Decision Technologies Limited. **This is indicative only and based on a 2-person household with multiple devices and simultaneous usage. Broadband performance is affected by multiple factors including number of occupants and devices, simultaneous usage, router range etc. For more information speak to your broadband provider.
Map data ©OpenStreetMap contributors.
