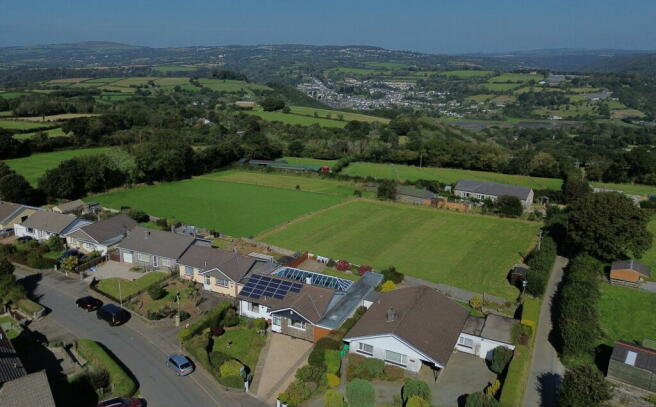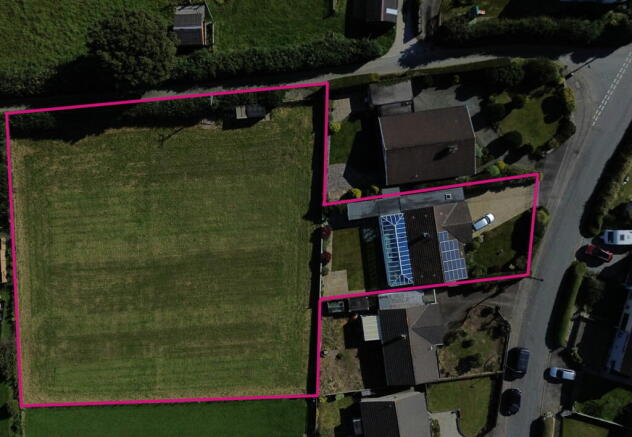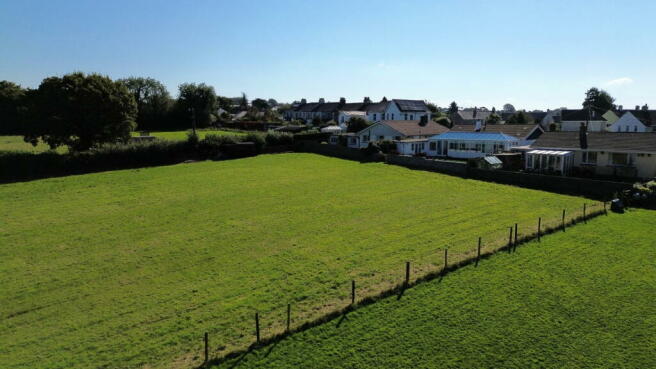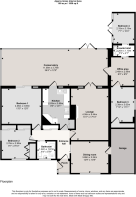Broad Park Road, Bere Alston...

- PROPERTY TYPE
Detached Bungalow
- BEDROOMS
4
- BATHROOMS
3
- SIZE
1,855 sq ft
172 sq m
- TENUREDescribes how you own a property. There are different types of tenure - freehold, leasehold, and commonhold.Read more about tenure in our glossary page.
Freehold
Key features
- Please Quote Ref# BV0208
- Large Plot of Approx. 0.8 acres
- Adjoining Paddock with Separate Access Perfect for Development (stpp)
- Extended Family Accommodation
- Perfect for Multi-generational Living or Those Who Work from Home
- Holiday Let Potential!
- Driveway Parking and Garage
- Four/Five Bedrooms
- Family Bathroom and Two En-suites
Description
Location
Bere Alston is a tranquil Devon village and World Heritage Site. The village offers a well regarded primary school along with a pub, several shops, eateries, a post office, bakery, butchers, hair salon, doctors' surgery and pharmacy. Bere Alston railway station forms part of the Tamar Valley Line and connects the village to the waterside villages of Bere Ferrers and Calstock plus Plymouth City in just 20 minutes.
Bere Alston is just 15 minutes by car from both Tavistock and Yelverton. Tavistock is a thriving 'stannary' and award winning market town with regular farmers' markets and a large variety of independent shops and cafes. The town is rich in history dating back to the 10th century and is famed for being the birthplace of Sir Francis Drake; With various primary schools, both state and private secondary schools, super markets, Doctors' surgeries, swimming pools and tennis courts.
Situation
The property is situated on a popular residential road on the fringes of Bere Alston. Within walking distance of all the village amenities and good transport links. In an elevated position with sublime panoramic views .
Accommodation
A thoughtfully extended, well-presented four/five bedroom detached home on a plot extending to approximately 0.8 acres, enjoying stunning panoramic views. The bungalow has a level, enclosed garden and adjoined paddock, perfect for a pony... The paddock, which has separate vehicular access, would be equally suitable for development (stpp). This eco friendly property benefits from solar panels that provide free electricity and an annual income in excess of £2,000. A versatile layout perfect for multigenerational living, holiday letting or those who work from home. Entrance porch, reception hall, dining room (or a bedroom if preferred), re-fitted bathroom, four further bedrooms (two with en-suites) and a spacious living room. There is a bespoke solid oak kitchen with integrated appliances. The living room, kitchen and main bedrooms all have doors opening into the impressive full width conservatory. Integral garage, utility and ample driveway parking.
Entrance Porch -
Double glazed windows to both front and side aspects, double glazed door, leads to:
Entrance Hall -
A bright and spacious 'L'shaped hall with large built-in cupboards, radiator, light and power points. 'Nest' thermostat.
Dining Room/Bedroom Three - 12' 9" x 11' (3.87m x 3.36m)
With a large double-glazed window to the front, radiator, light and power points. Door to integral garage.
Living Room - 18'1” x 12' 3" (5.52m x 3.74m)
With double glazed French doors to the conservatory, radiator, light and power points. Feature brushed stainless steel coal effect efficient gas fire with white flecked hearth.
Kitchen - 14' 2" x 8' 10" (4.33m x 2.69m)
This attractive oak fitted kitchen benefits from a range of tall, eye level and base units, solid Oak work surfaces over with inset sink and drainer. Free standing 900cm Rangemaster plus oven, space for American fridge/freezer and many other built in special features which maximise storage and utility. The large built-in boiler cupboard provides useful storage for large items. Access to the loft space, chrome towel rail, light and power points. Double glazed window overlooking and door to the conservatory.
Bedroom One - 13' 3" x 12' 3" (4.03m x 3.73m)
With a full height double glazed window overlooking and double glazed sliding patio doors into the conservatory with far-reaching views. Two radiator's, light and power points.
Bedroom Two - 11’6” x 11' 8" (3.50m x 3.55m)
A light and airy dual aspect bedroom with full width built-in mirror-fronted wardrobes, radiator, light and power points. Double glazed windows to the front and side. Bifold double doors open into -
En-suite -
With a white suite comprising low flush WC and vanity wash hand basin. Ceiling light point.
Conservatory - 36' 6" x 13' (11.12m x 3.97m)
A superb, full width conservatory with far-reaching views. This space is currently used as a dining/family room. PVCu in construction enjoying a wonderful vista over the rear garden, adjoining paddock, and countryside beyond towards Calstock and Kit Hill; Oak flooring, two radiators, light and power points, French doors to rear providing access to garden and door through to the extension.
This part of the property has separate access so could easily be utilised as a completely self contained space if preferred. Perfect for those who work from home, extended families looking for their own space or a holiday let.
Study - 9'8" x 7' 10" (2.38m x 2.95m)
With radiator, light and power points, shelving for storage. Door through to bedroom four and door to:
Ensuite/Cloakroom -
Fitted with a low-level WC and vanity was hand basin. Space for storage, ceiling light point and doorway through to:
Bedroom Five - 9' 8" x 7' 10" (2.95m x 2.38m)
This is a lovely, bright room with double glazed doors opening onto the garden and giving far reaching views. Radiator, light and power points. This bedroom would be equally suited as a playroom or home office/studio/treatment room.
Bedroom Four - 12'3" x 7'11" (3.73m x 2.40m)
With a high level obscure double glazed window to the side, radiator, light and power points. Door to garage
Outside
Integral Garage - 18' 1" x 8' 5" (5.51m x 2.56m)
The garage benefits from a remote-controlled roller door and utility with plumbing for washing machine and space for a tumble drier.
Front -
The property is set back behind gated access to a large driveway providing off road parking with a well tended garden to the side. Pathway and gated access to:
Rear Garden -
The level rear garden enjoys wonderful far-reaching views over the adjoining paddock and countryside beyond towards Kit Hill. The garden is enclosed by wooden panel fencing to the side and low walling to the rear. A newly constructed paved patio area provides the perfect al fresco dining area, allowing you to enjoy the far reaching views of the Tamar Valley a designated AONB. The majority of the garden is laid to lawn bordered by well-stocked mature flowerbeds. Pedestrian gate providing direct access to the adjoining paddock.
Garden Store - 7' 4" x 4' (2.24m x 1.22m)
With light and power..
Paddock -
The adjoining paddock again benefits from the magnificent views with double five bar wooden vehicular gates to the access lane. The paddock is enclosed by a mixture of fencing and natural Devon bank and because of its close proximity to the village, offers huge potential for those wanting to keep animals, have a large garden, or wishing to sell for development/develop themselves (stpp). There are existing water and power provisions.
Services - Mains gas, mains electricity, mains water and mains drainage.
Wi-Fi - Voneus ultrafast broadband, 500Mbps.
Council Tax - West Devon, Band D
Additional Information - The property has a recent EICR (electrical safety certificate) and clear mundic block test. There is also a recent drainage survey available and confirmation of the installation of a new mains drain.
Overage Clause - This property is being offered with an overage clause relating to the paddock of 20% for 10 years. Please call us for further details.
*Agent's Note - Whilst every care has been taken to prepare these particulars, they are for guidance purposes only. All measurements are approximate and are for general guidance purposes only and whilst every care has been taken to ensure their accuracy, they should not be relied upon and potential buyers/tenants are advised to recheck the measurements. The floor plan should be used for indication purposes only. You are advised to take your own measurements before purchasing the property. Reference made to any fixtures, fittings, appliances or any of the building services does not imply that they are in working order or have been tested by us. Purchasers should establish the suitability and working condition of these items and services themselves.
- COUNCIL TAXA payment made to your local authority in order to pay for local services like schools, libraries, and refuse collection. The amount you pay depends on the value of the property.Read more about council Tax in our glossary page.
- Band: D
- PARKINGDetails of how and where vehicles can be parked, and any associated costs.Read more about parking in our glossary page.
- Garage,Driveway
- GARDENA property has access to an outdoor space, which could be private or shared.
- Private garden
- ACCESSIBILITYHow a property has been adapted to meet the needs of vulnerable or disabled individuals.Read more about accessibility in our glossary page.
- Ask agent
Broad Park Road, Bere Alston...
Add an important place to see how long it'd take to get there from our property listings.
__mins driving to your place
Your mortgage
Notes
Staying secure when looking for property
Ensure you're up to date with our latest advice on how to avoid fraud or scams when looking for property online.
Visit our security centre to find out moreDisclaimer - Property reference S1084054. The information displayed about this property comprises a property advertisement. Rightmove.co.uk makes no warranty as to the accuracy or completeness of the advertisement or any linked or associated information, and Rightmove has no control over the content. This property advertisement does not constitute property particulars. The information is provided and maintained by eXp UK, South West. Please contact the selling agent or developer directly to obtain any information which may be available under the terms of The Energy Performance of Buildings (Certificates and Inspections) (England and Wales) Regulations 2007 or the Home Report if in relation to a residential property in Scotland.
*This is the average speed from the provider with the fastest broadband package available at this postcode. The average speed displayed is based on the download speeds of at least 50% of customers at peak time (8pm to 10pm). Fibre/cable services at the postcode are subject to availability and may differ between properties within a postcode. Speeds can be affected by a range of technical and environmental factors. The speed at the property may be lower than that listed above. You can check the estimated speed and confirm availability to a property prior to purchasing on the broadband provider's website. Providers may increase charges. The information is provided and maintained by Decision Technologies Limited. **This is indicative only and based on a 2-person household with multiple devices and simultaneous usage. Broadband performance is affected by multiple factors including number of occupants and devices, simultaneous usage, router range etc. For more information speak to your broadband provider.
Map data ©OpenStreetMap contributors.




