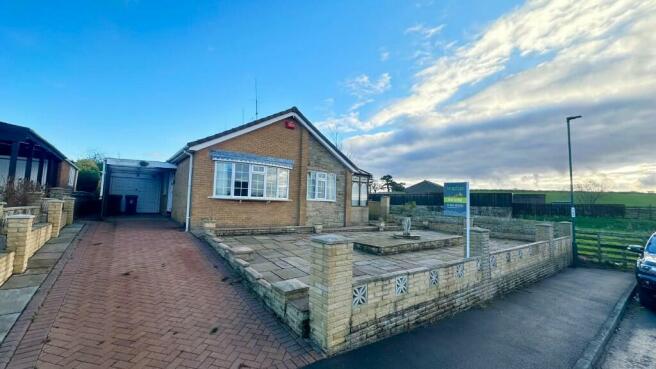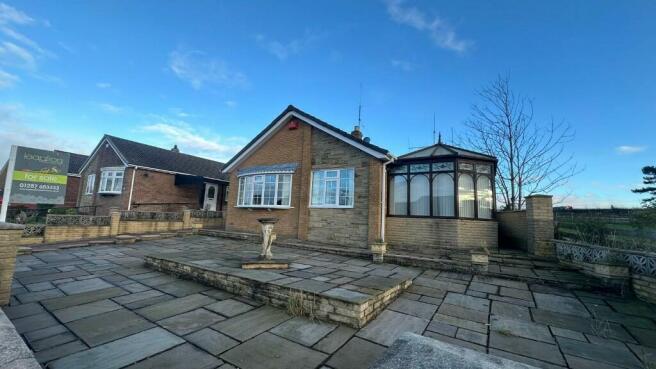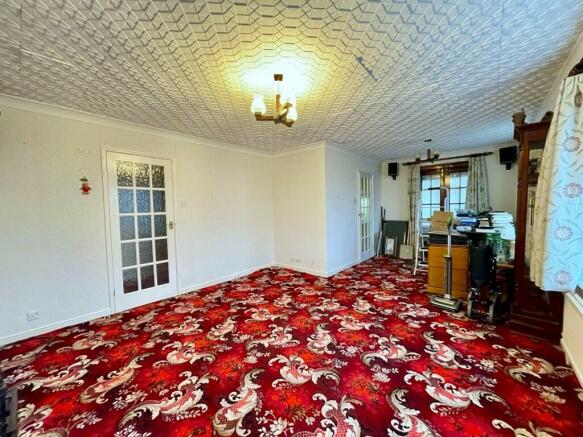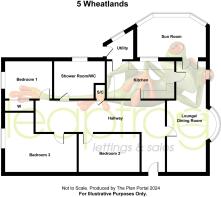Wheatlands Drive, TS13

- PROPERTY TYPE
Detached Bungalow
- BEDROOMS
3
- BATHROOMS
1
- SIZE
Ask agent
- TENUREDescribes how you own a property. There are different types of tenure - freehold, leasehold, and commonhold.Read more about tenure in our glossary page.
Freehold
Key features
- Offering vacant possession upon completion with no onward chain
- A perfect mature bungalow in need of updating
- Situated at the end of a small cul-de-sac, next to open fields with views
- Offering deceptively spacious accommodation with 3 bedrooms (2 with fitted furniture)
- With ample parking for several cars and a detached Garage
- Gardens to the front and rear - ideal for low maintenance
Description
Sitting in a rarely available, peaceful and enviable cul de sac location in the highly sought after village of 'Easington' is this well-presented and deceptively spacious three bedroom double fronted detached bungalow. The property has been well-cared for over the years and is perfect for the retired person willing to put their own stamp on a cosy, warm and welcoming home.
Residing on a fantastic sized plot in this enviable cul de sac position on one of the most highly sought after residential developments, the property benefits from uPVC double glazing, oil central heating with radiators, offers light and airy spacious accommodation that briefly comprises; Reception Hallway, thru Lounge/Dining Room which lead to a traditional and most useful Conservatory enjoying open views, a Kitchen and adjoining Utility Room, Three bedrooms - two of which have integrated wardrobes and furniture and there is a good sized family Shower Room.
Externally the property sits on a larger than average sized plot with easy maintained gardens,with side driveway to a single Garage. The views alone from the rear and side, offer a good degree of privacy and the chance to own a home with a semi-rural feel.
Bursting with potential a real must view home - but be quick!
ACCOMMODATION
L shaped Reception Hallway
Lovely reception hallway with uPVC entrance door, radiator and access to all rooms.
Lounge / Dining Room 6.74m x 4.03m reducing to 2.72m
Two uPVC window sto the front aspect, two radiators and TV aerial point.
Conservatory 4.54m x 2.82m
With surrounding windows and access to side garden.
Inner Kitchen 3.59m x 2.52m
Fitted with a matching range of dark Oak fronted wall and base units with roll top laminate working surfaces, tiled splashbacks, electric cooker point, single drainer sink unit, radiator, space for fridge freezer, glazed door leading out into the hallway and door to:-
Utility Room 2.00m x 1.87m
A most useful room with pljumbing for washer, work surfaces, window to rear, central heating boiler, plumbing for dishwasher and quarry tiled flooring.
Inner Hallway
Bedroom 1 3.00m x 2.80m
uPVC window to rear aspect and radiator, laminate flooring, fitted wardrobes and matching furniture.
Bedroom 2 3.83m x 3.16m
uPVC window to rear and radiator.
Bedroom 3 2.72m x 2.68m
uPVC window to side aspect and radiator.
Shower Room / wc
Traditional three piece suite with corner enclosed shower cubicle and overhead shower, low level wc, wash hand basin, fully tiled decor, ceramic tiled floor, radiator, built-in airing cupboard housing lagged hot water cylinder, uPVC window to side aspect.
EXTERNALLY
Front Garden
Dwarf wall enclosed front garden being laid mainly to paved patio and attractive pathway, with access to property and timber side gate leading to rear garden. Overlooking fields tom the side and offers perfect open aspect views.
Side Drive
Concrete side drive parking leading to:-
Garage
Up/over door, rear courtesy door.
Rear Garden
A fence enclosed rear garden split over 2 levels with a central pathway, established raised borders, lawn areas with established shrubs, plants and borders, raised patio area with timber built storage shed, greenhouse, access to garage courtesy door, oil store and gate to side.
To sum it up ...
Wheatlands Drive really is a splendid chance to acquire a fine family home particularly well suited for the retired family being competitively priced for a quick sale and of course viewing comes highly recommended.
EXTRAS: All fitted carpets as described are to be included in the sale.
VIEWING ARRANGEMENTS: Strictly by Appointment with the Sole Agent.
TENURE: Freehold
SERVICES: Mains water and electricity are connected. None of these services have been tested by the Agent.
LOCAL AUTHORITY: Redcar and Cleveland Borough Council.
COUNCIL TAX ASSESSMENT: We are advised that the property is a Band C
EPC: Please ask at our branch for a copy.
AGENTS NOTES: The photographs and information regarding this property is the copyright of Leapfrog Lettings & Sales. All measurements are approximate and have been taken using a laser tape measure therefore, may be subject to a small margin of error.
These particulars are believed to be correct and have been verified by or on behalf of the Vendor. However, any interested party will satisfy themselves as to their accuracy and as to any other matter regarding the Property or its location or proximity to other features or facilities which is of specific importance to them. Distances and areas are only approximate and unless otherwise stated fixtures contents and fittings are not included in the sale.
Prospective purchasers are always advised to commission a full inspection and structural survey of the Property before deciding to proceed with a purchase.
DATA PROTECTION AND PRIVACY POLICY
Names, address, telephone number and email address will be taken for mailing list registration, viewing appointments or when making an offer to purchase and will not be used or passed on for any other marketing purposes.
HOW TO SPEED UP YOUR PROPERTY SALE ...
Here at Leapfrog, we always strive to provide the very best service and information for all our clients, whether selling, renting or buying.
We work hard to keep one step ahead of the competition and our goal for home sellers and buyers alike, is to reduce the time it takes for a sale to proceed to a speedy completion. We provide our sellers and potential buyers with important property information from the onset, resulting in fewer sales falling through.
WHAT IS A 'BUYER'S MARKETING PACK?'
The Government and National Trading Standards require that more material information needs to be provided to potential buyers upfront.
Getting our 'Buyer Information Pack' ready right at the start of marketing, means we have the ability to share this with any potential purchasers as early as at the initial viewing stage. We can then provide this to a surveyor, respective solicitors involved in the sale and potentially reduce any delays with a sale.
What does a 'Buyer Information Pack' contain?
Our Buyer Information Pack is packed with information on the property that will help secure a serious and committed buyer. Here's what it contains:
Marketing Information
Property Brochure (including photos, property description, square footage, £ per sq foot, whole plot size, local authority, council tax band and cost, tenure, estate fees, if lease the length, ground rent, maintenance fees and what's included) - supplied by Leapfrog
Floor plan - supplied by Leapfrog
Location map - supplied by Leapfrog
Material Information Sheet (all estate agents have a legal duty to have this available before a viewing is booked) - Council Tax, Tenure, Physical characteristics of the property, Property type, Material type/materials used in construction, Number and types of rooms, Utilities, Electricity supply, Water supply, Sewerage, Heating, Broadband, Mobile signal/coverage, Parking, Building safety, Restrictions, Rights and easements, Flood risk, Coastal erosion risk, Planning Permission or proposal for development, Property accessibility/adaptations, Coalfield or mining.
EPC - Energy Performance Information
Our general PIQ (Property Information Questionnaire) FAQ sheet about the property including things like rental value, rental yield, year built, distance to shops and park, meters, services, boiler, loft etc -
A report on local sold prices, Title plan, Local mobile & broadband speeds, Planning history, Plot size & floor area, Pounds per square foot, Flood risk, Conservation areas, Local school reports, Leasehold info, Council tax, Energy Performance Certificate, Transport links and Transaction history.
- COUNCIL TAXA payment made to your local authority in order to pay for local services like schools, libraries, and refuse collection. The amount you pay depends on the value of the property.Read more about council Tax in our glossary page.
- Ask agent
- PARKINGDetails of how and where vehicles can be parked, and any associated costs.Read more about parking in our glossary page.
- Garage,Covered,Driveway,Off street,Private,Visitor
- GARDENA property has access to an outdoor space, which could be private or shared.
- Front garden,Private garden,Patio,Enclosed garden,Rear garden,Terrace,Back garden
- ACCESSIBILITYHow a property has been adapted to meet the needs of vulnerable or disabled individuals.Read more about accessibility in our glossary page.
- No wheelchair access
Wheatlands Drive, TS13
Add an important place to see how long it'd take to get there from our property listings.
__mins driving to your place
Get an instant, personalised result:
- Show sellers you’re serious
- Secure viewings faster with agents
- No impact on your credit score


Your mortgage
Notes
Staying secure when looking for property
Ensure you're up to date with our latest advice on how to avoid fraud or scams when looking for property online.
Visit our security centre to find out moreDisclaimer - Property reference w115. The information displayed about this property comprises a property advertisement. Rightmove.co.uk makes no warranty as to the accuracy or completeness of the advertisement or any linked or associated information, and Rightmove has no control over the content. This property advertisement does not constitute property particulars. The information is provided and maintained by Leapfrog Lettings & Sales, Skelton-in-Cleveland. Please contact the selling agent or developer directly to obtain any information which may be available under the terms of The Energy Performance of Buildings (Certificates and Inspections) (England and Wales) Regulations 2007 or the Home Report if in relation to a residential property in Scotland.
*This is the average speed from the provider with the fastest broadband package available at this postcode. The average speed displayed is based on the download speeds of at least 50% of customers at peak time (8pm to 10pm). Fibre/cable services at the postcode are subject to availability and may differ between properties within a postcode. Speeds can be affected by a range of technical and environmental factors. The speed at the property may be lower than that listed above. You can check the estimated speed and confirm availability to a property prior to purchasing on the broadband provider's website. Providers may increase charges. The information is provided and maintained by Decision Technologies Limited. **This is indicative only and based on a 2-person household with multiple devices and simultaneous usage. Broadband performance is affected by multiple factors including number of occupants and devices, simultaneous usage, router range etc. For more information speak to your broadband provider.
Map data ©OpenStreetMap contributors.




