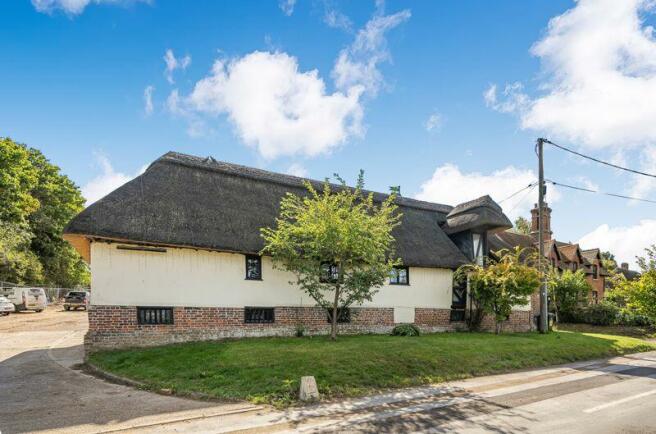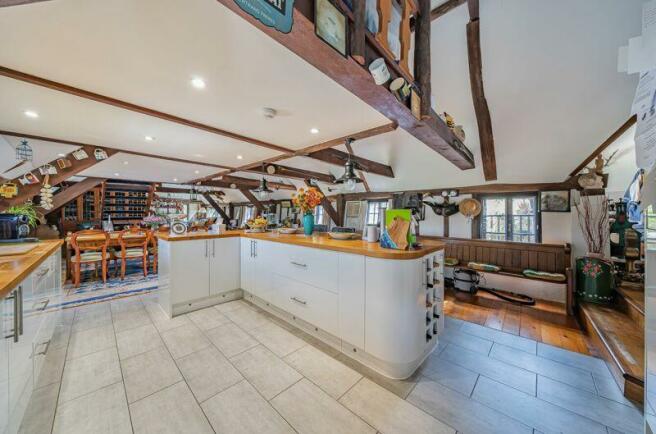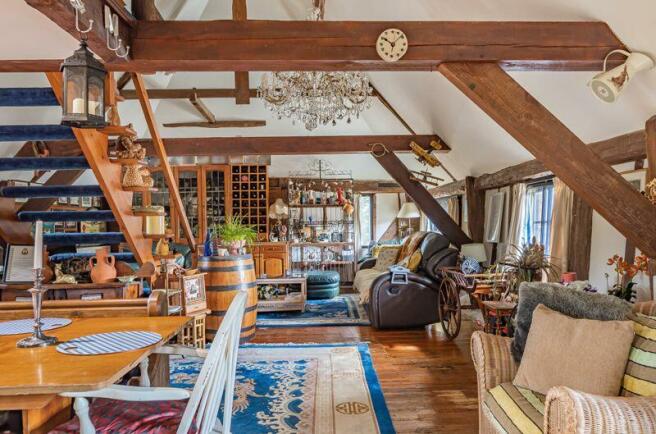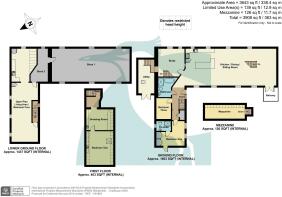Nonington

- PROPERTY TYPE
Detached
- BEDROOMS
4
- BATHROOMS
1
- SIZE
Ask agent
- TENUREDescribes how you own a property. There are different types of tenure - freehold, leasehold, and commonhold.Read more about tenure in our glossary page.
Freehold
Description
Situation
Nonington is a charming village with a wonderful community and benefits from a local garage, primary school, and the 900 year old Parish Church of St. Mary the Virgin. The village hall plays host to a wide range of regular events and the village is central to some excellent walks and heritage trails. There are regular trains from Snowdown and Adisham stations that link up with the mainline high speed rail stations at Dover, Sandwich, Canterbury and London. The neighbouring village of Chillenden has the reputable Griffins Head pub and restaurant with its regular classic car shows and barbecues. Nonington is not far from other attractive rural communities such as Goodnestone Park, Eastry and Shepherdswell which offer a range of shops and schools. Also within easy reach is Wingham and the medieval town of Sandwich which offers an excellent range of amenities including supermarket, shops, bank, post office, chemist, doctor and dentist surgeries, restaurants, public houses, choice of well-regarded schools and leisure facilities. A railway station at nearby Snowdown is a 1.3 mile walk through the village and offers direct trains to Canterbury and Dover Stations with connections onwards from these.
The Property
Magnificent ancient Grade II Listed timber framed barn conversion with spacious open plan living space full of character and beams and presently laid out with four bedrooms but with space available for more if required. Many of the rooms have hugely interesting features including the brick lined well in the floor of the utility area with winding gear over it and the cupola in the roof over a bedroom dressing area. The present owners have invested in a beautiful kitchen in the open plan living space and a stylish modern bathroom suite to provide all the necessary and expected comforts in this fabulous home. The lower ground floor level is partly used for additional bedroom space but there is also a huge amount of storage space down there if required. The land behind the barn’s rear garden and parking area was formerly occupied by Prima Systems who manufacture windows but Prima has moved, the land has been cleared and a splendid residential development is currently in construction there with some lovely new houses hidden from the barn behind a new high brick garden wall (this wall is also in construction now).
Kitchen/Dining/Sitting Room
46' 10'' x 19' 1'' (14.26m x 5.81m)
Study
14' 6'' x 13' 10'' (4.42m x 4.21m)
Utility Room
17' 6'' x 8' 4'' (5.33m x 2.54m)
Bathroom
10' 1'' x 9' 2'' (3.07m x 2.79m)
Bedroom Three
10' 9'' x 7' 8'' (3.27m x 2.34m)
Bedroom One
14' 6'' x 12' 9'' (4.42m x 3.88m)
Ensuite
7' 5'' x 5' 2'' (2.26m x 1.57m)
First Floor
Dressing Room
14' 1'' x 10' 9'' (4.29m x 3.27m)
Bedroom Two
17' 6'' x 13' 9'' (5.33m x 4.19m)
Lower Ground Floor
Open Plan Living Area/Bedroom Four
30' 8'' x 13' 4'' (9.34m x 4.06m) plus 17' 2'' x 12' 11'' (5.23m x 3.93m)
Store Two
17' 2'' x 8' 11'' (5.23m x 2.72m)
Store One
40' 8'' x 17' 2'' (12.39m x 5.23m)
Mezzanine
20' 8'' x 7' 1'' (6.29m x 2.16m)
Outside
An open lawned garden sits in front of the property. To the left side of the barn is the driveway with double gates leading to some off-road parking spaces. A further set of motorised gates are around to the side corner of the plot (also in construction) leading in from the new roadway there to the garden area behind the barn. Here there is more off-road parking and turning space and access to the new single brick-built garage. Closer to the barn itself are several linked areas of planting, patios and decking, some at raised levels and with doors into the rear facing master bedroom and a balcony with doors into the living space. To the rear right corner a large enclosed and private patio is perfect for al-fresco dining and BBQs with two separate doors leading back inside the property. We will provide more photos of the rear garden once the new rear brick boundary wall and garage are completed.
Services
All mains services are understood to be connected to the property.
Brochures
Property BrochureFull Details- COUNCIL TAXA payment made to your local authority in order to pay for local services like schools, libraries, and refuse collection. The amount you pay depends on the value of the property.Read more about council Tax in our glossary page.
- Band: F
- PARKINGDetails of how and where vehicles can be parked, and any associated costs.Read more about parking in our glossary page.
- Yes
- GARDENA property has access to an outdoor space, which could be private or shared.
- Yes
- ACCESSIBILITYHow a property has been adapted to meet the needs of vulnerable or disabled individuals.Read more about accessibility in our glossary page.
- Ask agent
Nonington
Add an important place to see how long it'd take to get there from our property listings.
__mins driving to your place
Get an instant, personalised result:
- Show sellers you’re serious
- Secure viewings faster with agents
- No impact on your credit score
Your mortgage
Notes
Staying secure when looking for property
Ensure you're up to date with our latest advice on how to avoid fraud or scams when looking for property online.
Visit our security centre to find out moreDisclaimer - Property reference 12485345. The information displayed about this property comprises a property advertisement. Rightmove.co.uk makes no warranty as to the accuracy or completeness of the advertisement or any linked or associated information, and Rightmove has no control over the content. This property advertisement does not constitute property particulars. The information is provided and maintained by Colebrook Sturrock, Sandwich. Please contact the selling agent or developer directly to obtain any information which may be available under the terms of The Energy Performance of Buildings (Certificates and Inspections) (England and Wales) Regulations 2007 or the Home Report if in relation to a residential property in Scotland.
*This is the average speed from the provider with the fastest broadband package available at this postcode. The average speed displayed is based on the download speeds of at least 50% of customers at peak time (8pm to 10pm). Fibre/cable services at the postcode are subject to availability and may differ between properties within a postcode. Speeds can be affected by a range of technical and environmental factors. The speed at the property may be lower than that listed above. You can check the estimated speed and confirm availability to a property prior to purchasing on the broadband provider's website. Providers may increase charges. The information is provided and maintained by Decision Technologies Limited. **This is indicative only and based on a 2-person household with multiple devices and simultaneous usage. Broadband performance is affected by multiple factors including number of occupants and devices, simultaneous usage, router range etc. For more information speak to your broadband provider.
Map data ©OpenStreetMap contributors.







