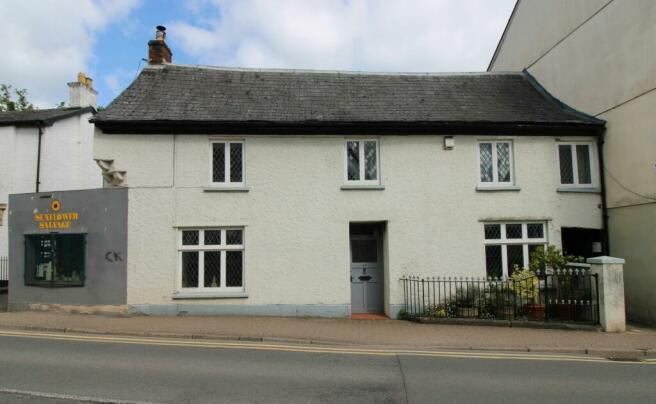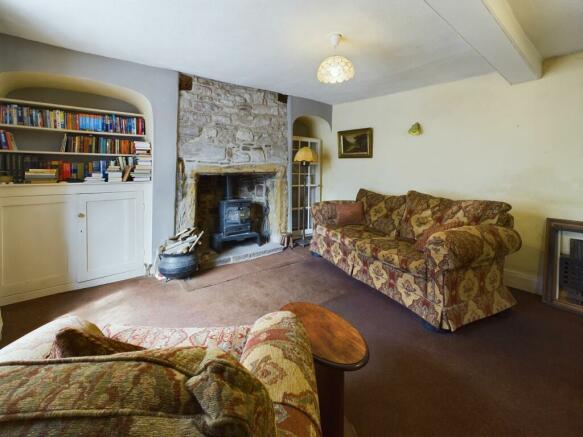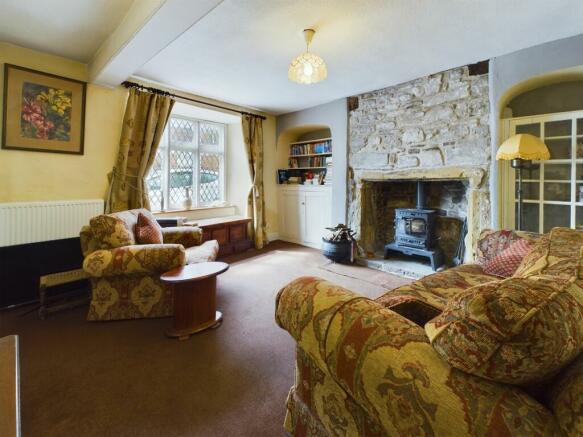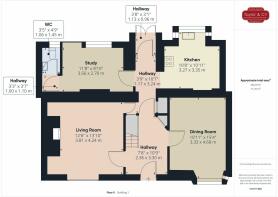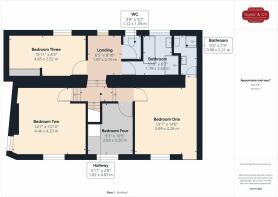Monk Street, Abergavenny, NP7

- PROPERTY TYPE
End of Terrace
- BEDROOMS
4
- BATHROOMS
2
- SIZE
1,721 sq ft
160 sq m
- TENUREDescribes how you own a property. There are different types of tenure - freehold, leasehold, and commonhold.Read more about tenure in our glossary page.
Freehold
Key features
- Grade II Listed end of terrace period residence with four bedrooms
- Generous accommodation of just over 1592 sqft / 147 sqm
- Three reception rooms
- Large partly walled cottage garden of about 100’ with a westerly aspect and potting / tool sheds plus gardener’s WC
- Kitchen
- Ground floor cloakroom
- Two first floor bath / shower rooms to include en-suite facilities to the principal bedroom
- Right of access over a drive leading to a garage
Description
This four bedroomed, two bathroom, Grade II Listed period residence was historically the lodge house to St. Mary’s Priory and is believed to date from the early 18th Century. The property offers a traditional layout with generously proportioned accommodation to include three reception rooms and whilst some renovations have been undertaken by the current owners, the property would benefit from further investment and refurbishment and has been priced sensibly to reflect this.
EPC Rating: D
ENTRANCE HALLWAY
Timber entrance door with inset leaded lights and stained glass window above, wall light point, cloaks cupboard, staircase to the first floor, radiator, door to inner hallway.
LIVING ROOM
Casement window to the front aspect with leaded lights and secondary glazing, fireplace with exposed stone chimney breast and space for a wood burner on a stone flagged hearth with display shelving and cabinets to either side, radiator.
DINING ROOM
Casement window to the front aspect with leaded lights and secondary glazing, radiator.
REAR HALLWAY
Providing access to the kitchen and study, understairs storage cupboard. Glazed double doors opening into the garden.
STUDY
Casement window to the rear aspect offering an outlook over the garden, fireplace with gas fire point, parquet wood block flooring, radiator. Door to:
CLOAKROOM WITH CLOAKS LOBBY
Cloaks hanging space, lavatory, wash hand basin, window with obscure glazing, continued wood block flooring.
KITCHEN
The kitchen is fitted with base cabinets with contrasting worktops over, inset sink unit, wall mounted Baxi boiler, space for washing machine, fridge and freezer, window to the rear aspect overlooking the garden, tiled floor.
BUTTERFLY LANDING
Stained glass window to the rear aspect.
BEDROOM ONE
Two stained glass casement windows to the front aspect, exposed beams, radiator. Door to:
EN-SUITE SHOWER ROOM
Corner shower cubicle with thermostatic shower mixer within, lavatory, wash hand basin.
DUAL ASPECT BEDROOM TWO
Leaded light casement window to the front aspect plus sash window to the side, inbuilt wardrobe, radiator.
BEDROOM THREE
Sash window to the rear aspect with a view across the garden towards the Sugar Loaf, radiator.
BEDROOM FOUR
Casement window to the front aspect with leaded lights with an outlook towards St Mary’s Church.
FAMILY BATHROOM
Fitted with a white suite to include a panelled bath, mobility style walk-in shower fitted with electric shower unit, wash hand basin, window to the rear aspect with secondary glazing, towel radiator.
SEPARATE WC
Lavatory, window to the rear.
TOOL SHED
8’6” x 3’ 7” with gardeners’ lavatory at the rear.
POTTING SHED
9’ 7” X 6’ 4” sloping polycarbonate floor covering, windows to three sides, lighting, tiled floor, partly glazed door.
TENURE
We are informed the property is Freehold. Intending purchasers should make their own enquiries via their solicitors.
SERVICES
Mains water, electric, gas and drainage are connected to the house.
CONDITION NOTICE
A damp survey has been conducted at the property. The property will require a damp proof course and the report recommendations are available to interested parties.
FLOOD RISK
High flood risk from rivers or surface water according to Natural Resources Wales.
COVENANTS
The property is registered with HMLR, Title Number CYM580217. There are restrictive covenants associated with the property.
LOCAL PLANNING DEVELOPMENTS
The Agent is not aware of any planning developments in the area which may affect this property.
BROADBAND
Standard and superfast available according to Ofcom.
MOBILE NETWORK
02, Three, EE, Vodaphone offer indoor coverage according to Ofcom.
VIEWING ARRANGEMENTS
Viewing Strictly by appointment with the Agents TEL: EMAIL:
Rear Garden
An oasis in the centre of town, this partly walled cottage stye garden of about 100’ enjoys a westerly aspect for plenty of sunshine and has an outlook towards the Market Hall and the Sugar Loaf.
The garden is planted with a variety of flora and herbaceous shrubbery and is a haven for birds and bees with rambling roses, irises, buddleia and wisteria sprawling all over the garden and the meandering path which traverses through it with plenty of places to sit either side. A paved patio area immediately adjoins the back of the house providing access to a tool shed and a glazed potting shed:
Parking - Garage
16’ 0” x 7’ 10” accessed via an established right of way over the neighbour’s driveway. Pedestrian door to the rear.
Disclaimer
THE CONSUMER PROTECTION FROM UNFAIR TRADING REGULATIONS 2008: Every attempt has been made to ensure accuracy; however these property particulars are approximate and for illustrative purposes only and they are not intended to constitute part of an offer of contract. We have not carried out a structural survey and the services, appliances and specific fittings have not been tested. All photographs, measurements, floor plans and distances referred to are given as a guide only and should not be relied upon for the purchase of any fixture or fittings; it must not be inferred that any item shown is included with the property. Lease details, service charges and ground rent (where applicable) are given as a guide only and should be checked prior to agreeing a sale. If there is any point which is of particular importance to you, please contact us and we will provide any information you require.
- COUNCIL TAXA payment made to your local authority in order to pay for local services like schools, libraries, and refuse collection. The amount you pay depends on the value of the property.Read more about council Tax in our glossary page.
- Band: E
- LISTED PROPERTYA property designated as being of architectural or historical interest, with additional obligations imposed upon the owner.Read more about listed properties in our glossary page.
- Listed
- PARKINGDetails of how and where vehicles can be parked, and any associated costs.Read more about parking in our glossary page.
- Garage
- GARDENA property has access to an outdoor space, which could be private or shared.
- Rear garden
- ACCESSIBILITYHow a property has been adapted to meet the needs of vulnerable or disabled individuals.Read more about accessibility in our glossary page.
- Ask agent
Energy performance certificate - ask agent
Monk Street, Abergavenny, NP7
Add your favourite places to see how long it takes you to get there.
__mins driving to your place
Your mortgage
Notes
Staying secure when looking for property
Ensure you're up to date with our latest advice on how to avoid fraud or scams when looking for property online.
Visit our security centre to find out moreDisclaimer - Property reference 012e2d86-2342-47d9-8f1d-6b5bf28b2c41. The information displayed about this property comprises a property advertisement. Rightmove.co.uk makes no warranty as to the accuracy or completeness of the advertisement or any linked or associated information, and Rightmove has no control over the content. This property advertisement does not constitute property particulars. The information is provided and maintained by Taylor & Co, Abergavenny. Please contact the selling agent or developer directly to obtain any information which may be available under the terms of The Energy Performance of Buildings (Certificates and Inspections) (England and Wales) Regulations 2007 or the Home Report if in relation to a residential property in Scotland.
*This is the average speed from the provider with the fastest broadband package available at this postcode. The average speed displayed is based on the download speeds of at least 50% of customers at peak time (8pm to 10pm). Fibre/cable services at the postcode are subject to availability and may differ between properties within a postcode. Speeds can be affected by a range of technical and environmental factors. The speed at the property may be lower than that listed above. You can check the estimated speed and confirm availability to a property prior to purchasing on the broadband provider's website. Providers may increase charges. The information is provided and maintained by Decision Technologies Limited. **This is indicative only and based on a 2-person household with multiple devices and simultaneous usage. Broadband performance is affected by multiple factors including number of occupants and devices, simultaneous usage, router range etc. For more information speak to your broadband provider.
Map data ©OpenStreetMap contributors.
