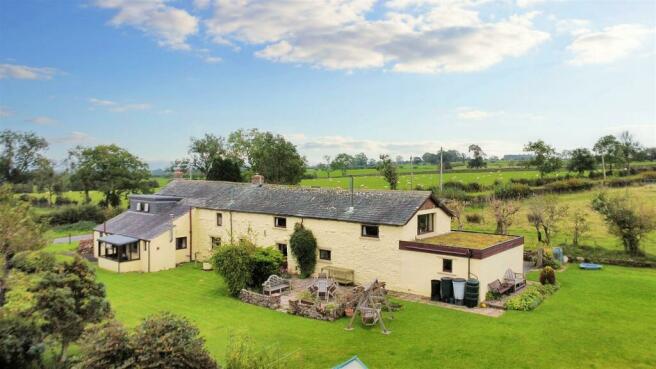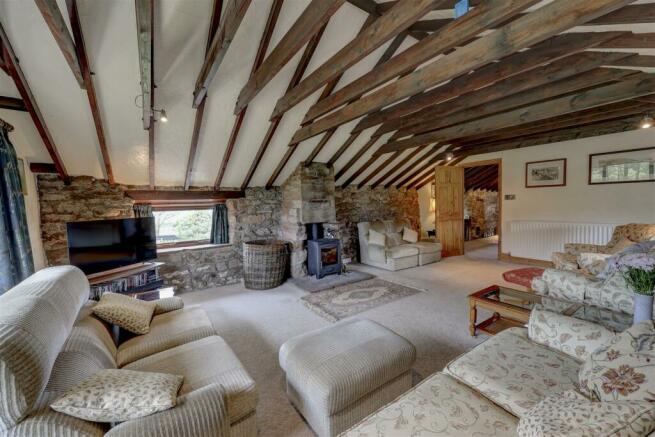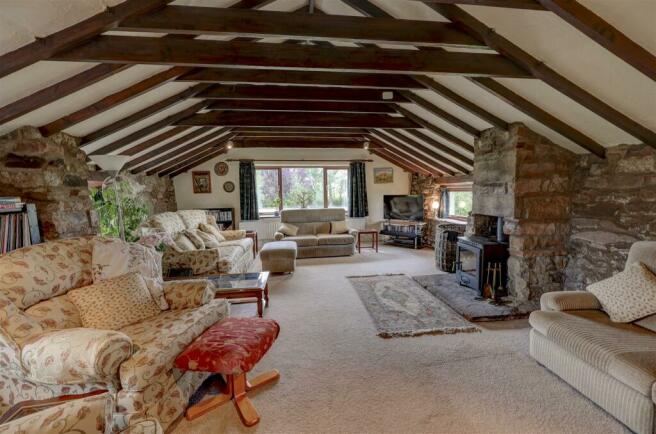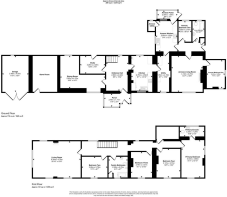
Lamonby, Penrith

- PROPERTY TYPE
House
- BEDROOMS
6
- BATHROOMS
3
- SIZE
Ask agent
- TENUREDescribes how you own a property. There are different types of tenure - freehold, leasehold, and commonhold.Read more about tenure in our glossary page.
Freehold
Key features
- Detached property
- Stunning 360 degree views
- 4 bedroom main house
- Internally connected 2 bedroom annex
- Large plot and variety of outdoor areas
- Ample parking and garage
- Close to the village of Skelton with highly rated primary school and Michelin Star pub
- Easy access to Penrith and travel links via road and rail
Description
The annexe provides additional living space with its own kitchen, living room, two bedrooms, and a bathroom, making it ideal for multi-generational living or potential rental income.
Close by is the village of Skelton with highly rated primary school and Michelin star pub. Easy access to both Penrith and Carlisle for amenities, while only being 2 miles from the Lake District National Park.
Ground Floor -
Porch - 3.46 x 1.71 (11'4" x 5'7") - A spacious, glazed entrance serving as a boot and cloakroom, offering views of the driveway and surrounding countryside.
Entrance Hall - 2.86 x 4.62 (9'4" x 15'1") - A welcoming space with an exposed staircase leading to the first floor, providing access to the dining room, kitchen, and study. Features a window overlooking the garden.
Dining Room - 5.95 x 4.27 (19'6" x 14'0") - An L-shaped, dual-aspect room currently used as a dining area and bar space.
Study - 3.26 x 2.25 (10'8" x 7'4") - Bright and spacious with fitted shelving and direct access to the patio area.
Kitchen - 2.78 x 4.52 (9'1" x 14'9") - The heart of the home, this modern, dual-aspect room boasts ample storage and counter space. Features include an eye-level oven, induction hob, casual dining area, and a multi-fuel stove for cosy evenings.
Utility - 1.54 x 4.78 (5'0" x 15'8") - Accessible from the kitchen, offering fitted shelving, cupboards, worktop space, and room for white goods. Window overlooks the drive and vegetable garden.
Annexe Kitchen - 2.85 x 4.03 (9'4" x 13'2") - Connected to the main house's utility room, this dual-aspect kitchen features fitted cupboards, worktop space, and room for appliances. Accessible via its own entrance porch.
Annexe Porch - 2.59 x 1.09 (8'5" x 3'6") - A half-glazed entrance to the right of the property, leading to the annexe kitchen and garden.
Annexe Living Room - 4.14 x 4.70 (13'6" x 15'5") - Originally the main house's living room, this bright and spacious area includes a dining space. Features a window overlooking the drive and vegetable garden, plus a multi-fuel stove.
Annexe Bedroom One - 2.40 x 3.85 (7'10" x 12'7") - A comfortable double bedroom with dual aspects, accessed from the annexe living room.
Annexe Bedroom Two - 1.65 x 2.70 (5'4" x 8'10") - A single bedroom with views over the garden.
Annexe Bathroom - 1.57 x 2.61 (5'1" x 8'6") - Equipped with an over-bath shower, curtain rail, WC, sink, and a frosted window.
Annexe Hallway - Accessible via the annexe front door or kitchen.
First Floor -
Living Room - 6.35 x 4.78 (20'9" x 15'8") - A spacious room with spectacular traditional features, including a vaulted ceiling with beams, stone walls, and a stunning fireplace with a multi-fuel stove. Enjoys views of the gardens and surrounding countryside.
Primary Bedroom - 3.03 x 4.86 (9'11" x 15'11") - Located at the end of the upstairs hallway, this comfortable double room offers traditional features and views over the vegetable garden and countryside. Includes an en-suite bathroom.
Primary Ensuite - 3.24 x 1.29 (10'7" x 4'2") - Features a shower enclosure, WC, sink, and a window.
Bedroom Two - 3.48 x 2.78 (11'5" x 9'1") - A comfortable double room with traditional features, including a stone wall and beams. Offers countryside views.
Bedroom Three - 2.76 x 3.31 (9'0" x 10'10") - A spacious double room overlooking the vegetable garden and surrounding countryside.
Bedroom Four - 3.17 x 3.73 (10'4" x 12'2") - A double or twin bedroom with fitted shelving and countryside views.
Bathroom - 2.54 x 2.76 (8'3" x 9'0") - Equipped with a sink unit with storage, WC, bidet, bathtub, and a storage cupboard.
Outside - The property benefits from a large driveway with ample parking for multiple cars and a garage. Outside there is a store room, large lawned gardens with countryside views, BBQ and shed area, patio seating area, small pond, gated vegetable garden.
Services - The property is served by mains electricity and water. Separate oil central heating systems service both the main house and annex. The property has also been fitted with solar panels, heating the water in the main house. Septic tank drainage.
Directions - At Catterlen Interchange (Junction 41), take the exit signposted towards Wigton and stay on B5305 for around 6 miles.
Turn left at the sign for Lamonby.
The property is the second one on the right
Please Note - These particulars, whilst believed to be accurate, are set out for guidance only and do not constitute any part of an offer or contract - intending purchasers or tenants should not rely on them as statements or representations of fact but must satisfy themselves by inspection or otherwise as to their accuracy. No person in the employment of Lakes Estates has the authority to make or give any representation or warranty in relation to the property. All mention of appliances / fixtures and fittings in these details have not been tested and therefore cannot be guaranteed to be in working order.
Brochures
Lamonby, PenrithBrochure- COUNCIL TAXA payment made to your local authority in order to pay for local services like schools, libraries, and refuse collection. The amount you pay depends on the value of the property.Read more about council Tax in our glossary page.
- Band: F
- PARKINGDetails of how and where vehicles can be parked, and any associated costs.Read more about parking in our glossary page.
- Driveway
- GARDENA property has access to an outdoor space, which could be private or shared.
- Yes
- ACCESSIBILITYHow a property has been adapted to meet the needs of vulnerable or disabled individuals.Read more about accessibility in our glossary page.
- Ask agent
Lamonby, Penrith
Add an important place to see how long it'd take to get there from our property listings.
__mins driving to your place
Your mortgage
Notes
Staying secure when looking for property
Ensure you're up to date with our latest advice on how to avoid fraud or scams when looking for property online.
Visit our security centre to find out moreDisclaimer - Property reference 33398999. The information displayed about this property comprises a property advertisement. Rightmove.co.uk makes no warranty as to the accuracy or completeness of the advertisement or any linked or associated information, and Rightmove has no control over the content. This property advertisement does not constitute property particulars. The information is provided and maintained by Lakes Estates, Penrith. Please contact the selling agent or developer directly to obtain any information which may be available under the terms of The Energy Performance of Buildings (Certificates and Inspections) (England and Wales) Regulations 2007 or the Home Report if in relation to a residential property in Scotland.
*This is the average speed from the provider with the fastest broadband package available at this postcode. The average speed displayed is based on the download speeds of at least 50% of customers at peak time (8pm to 10pm). Fibre/cable services at the postcode are subject to availability and may differ between properties within a postcode. Speeds can be affected by a range of technical and environmental factors. The speed at the property may be lower than that listed above. You can check the estimated speed and confirm availability to a property prior to purchasing on the broadband provider's website. Providers may increase charges. The information is provided and maintained by Decision Technologies Limited. **This is indicative only and based on a 2-person household with multiple devices and simultaneous usage. Broadband performance is affected by multiple factors including number of occupants and devices, simultaneous usage, router range etc. For more information speak to your broadband provider.
Map data ©OpenStreetMap contributors.





