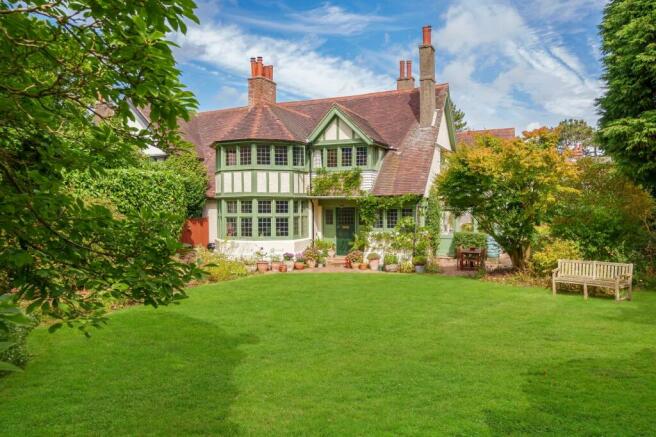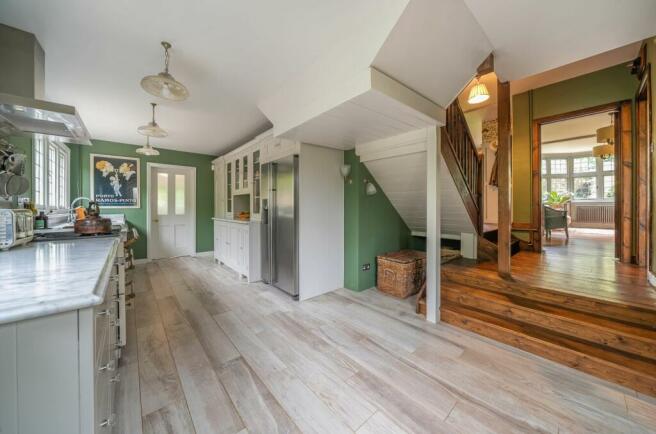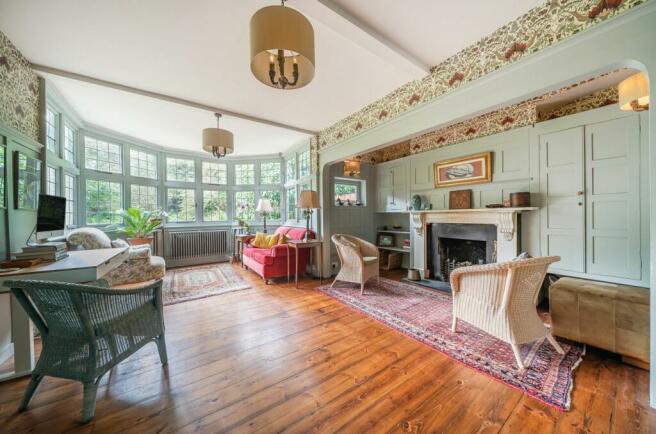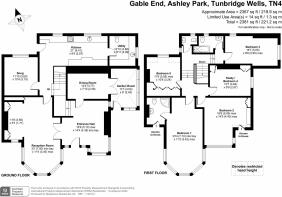Ashley Park, Tunbridge Wells, TN4

- PROPERTY TYPE
Semi-Detached
- BEDROOMS
5
- BATHROOMS
2
- SIZE
2,390 sq ft
222 sq m
- TENUREDescribes how you own a property. There are different types of tenure - freehold, leasehold, and commonhold.Read more about tenure in our glossary page.
Freehold
Key features
- Wonderful example of an authentic Arts and Crafts home
- Spacious accommodation totalling just under 2400 sq. ft.
- Stunning sitting room and master bedroom, both with bay window
- 5 bedrooms, 3 reception rooms and 2 bathrooms
- Original period features throughout
- Generous and secluded garden
- Off-road parking and space for a garage (subject to necessary consents)
- Heart of old part of Rusthall, close to wide ranging amenities
Description
This lovely five-bedroom, 1903 home is a simply stunning example of an Arts and Crafts home, set in a very secluded and mature plot, with the feel of a country house. The current owners have spent the last 10 years renovating and restoring the property, and the result is a spacious home, packed with period features which have been embraced and enhanced by the modern additions. It is situated just a short walk from Rusthall High Street, with its wide-ranging amenities, and within easy reach of The Pantiles, mainline station and Tunbridge Wells town centre.
The hallway of this house is a very beautiful and welcoming space, with original panelling, topped with a bespoke designed wallpaper in keeping with the provenance of the house. A large fireplace, extensive windows and a delightful window seat are also features of the room. Double doors lead to the charming sitting room, again with the specially designed wallpaper, panelling, an elegant fireplace with marble surround, and a fabulous bay window, which floods the room with light. The hallway also provides access to the dining room and original orangery beyond, featuring beautiful stained glass windows and with a lovely outlook over the garden. A few steps lead to the final reception room on this level, which the current owners use as a TV snug, and the kitchen: another lovely space with pale grey Neptune units, marble tops, quality integrated appliances, and a utility / laundry room, with WC.
On the first floor of this property are the 5 bedrooms and 2 bathrooms, as well as access to the loft, which is partially boarded. The master bedroom to the front is an excellent size, with another fabulous bay window overlooking the garden, beautiful beam work in the ceiling, panelling, plus its own en suite bathroom. There are four more bedrooms, all of which are doubles, plus the family bathroom.
The garden is a very generous size for the area and filled with mature planting. Large hedges and evergreen shrubs border each side creating privacy and seclusion. One area is laid to lawn, with a second having raised vegetable beds and space for a log store and storage of bins. A further area to the rear, partly separated via a few stone steps and more trees and shrubs, is where the previous car port stood, with double gates leading to Manor Road. There is a large concrete base here so the area is perfect for parking, and a single garage, which certainly has the potential to be demolished and replaced with a larger garage, car port or garden studio (and subject to necessary consents).
Material Information Disclosure -
National Trading Standards Material Information Part B Requirements (information that should be established for all properties)
Property Construction - Brick and timber frame
Property Roofing - clay tiles
Electricity Supply - Mains
Water Supply - Mains
Sewerage - Mains
Heating - Gas
Broadband - FFTP
Mobile Signal / Coverage - Good
National Trading Standards Material Information Part C Requirements (information that may or may not need to be established depending on whether the property is affected or impacted by the issue in question)
Building Safety - No issues
Restrictions - There is a preservation order on the lime tree at the rear of the garden.
Rights and Easements - none
Flood Risk - none
Coastal Erosion Risk - n/a
Planning Permission - none
Accessibility / Adaptations - none
Coalfield / Mining Area - n/a
EPC Rating: D
Location
Rusthall is an excellent example of a village that is very well supported by its residents and accordingly, thrives. It has excellent amenities for day to day supplies, including a general stores, pharmacist, post office, dentist and veterinary surgery, all within easy walking distance of the property. The vibrant spa town of Tunbridge Wells is just over one mile distant and has a more extensive range of restaurants, shops, a supermarket and leisure facilities. There is also a fast and frequent train service to London. There are many independent and state schooling options in the area, including those in the much sought-after Kent Grammar system. The impressive, award-winning Bluewater Shopping Centre is only 45 minutes' drive away and if you want to escape to the coast, then the lovely seaside towns can also be reached in under an hour.
Garden
Large wrap around garden
Parking - Driveway
- COUNCIL TAXA payment made to your local authority in order to pay for local services like schools, libraries, and refuse collection. The amount you pay depends on the value of the property.Read more about council Tax in our glossary page.
- Band: F
- PARKINGDetails of how and where vehicles can be parked, and any associated costs.Read more about parking in our glossary page.
- Driveway
- GARDENA property has access to an outdoor space, which could be private or shared.
- Private garden
- ACCESSIBILITYHow a property has been adapted to meet the needs of vulnerable or disabled individuals.Read more about accessibility in our glossary page.
- Ask agent
Ashley Park, Tunbridge Wells, TN4
Add your favourite places to see how long it takes you to get there.
__mins driving to your place
Your mortgage
Notes
Staying secure when looking for property
Ensure you're up to date with our latest advice on how to avoid fraud or scams when looking for property online.
Visit our security centre to find out moreDisclaimer - Property reference 8bbadd4f-02cb-4a2f-9c62-c909944281e3. The information displayed about this property comprises a property advertisement. Rightmove.co.uk makes no warranty as to the accuracy or completeness of the advertisement or any linked or associated information, and Rightmove has no control over the content. This property advertisement does not constitute property particulars. The information is provided and maintained by Maddisons Residential Ltd, Tunbridge Wells. Please contact the selling agent or developer directly to obtain any information which may be available under the terms of The Energy Performance of Buildings (Certificates and Inspections) (England and Wales) Regulations 2007 or the Home Report if in relation to a residential property in Scotland.
*This is the average speed from the provider with the fastest broadband package available at this postcode. The average speed displayed is based on the download speeds of at least 50% of customers at peak time (8pm to 10pm). Fibre/cable services at the postcode are subject to availability and may differ between properties within a postcode. Speeds can be affected by a range of technical and environmental factors. The speed at the property may be lower than that listed above. You can check the estimated speed and confirm availability to a property prior to purchasing on the broadband provider's website. Providers may increase charges. The information is provided and maintained by Decision Technologies Limited. **This is indicative only and based on a 2-person household with multiple devices and simultaneous usage. Broadband performance is affected by multiple factors including number of occupants and devices, simultaneous usage, router range etc. For more information speak to your broadband provider.
Map data ©OpenStreetMap contributors.




