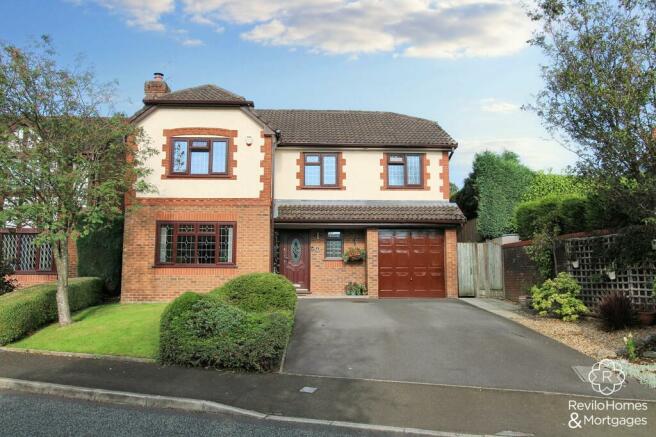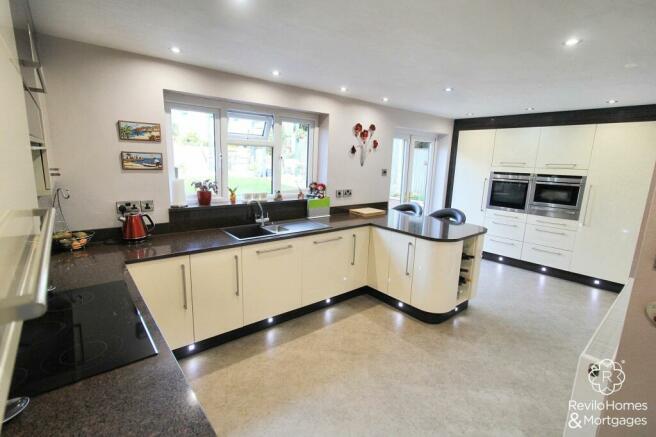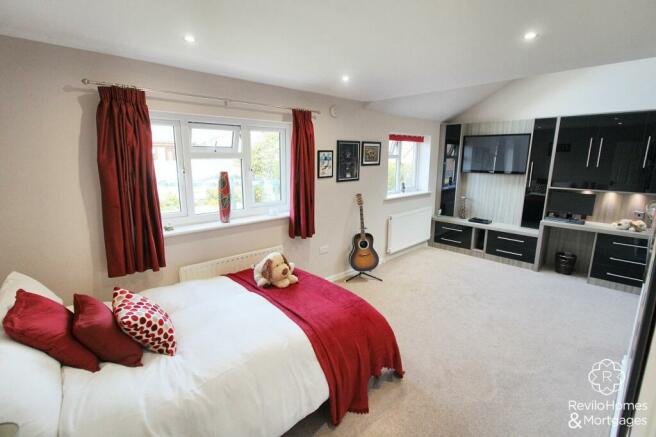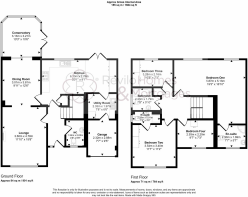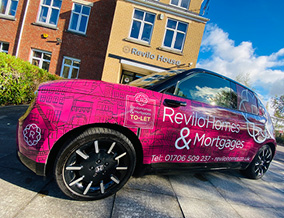
Stanney Close, Milnrow, OL16

- PROPERTY TYPE
Detached
- BEDROOMS
4
- BATHROOMS
4
- SIZE
1,664 sq ft
155 sq m
- TENUREDescribes how you own a property. There are different types of tenure - freehold, leasehold, and commonhold.Read more about tenure in our glossary page.
Freehold
Key features
- Extended Executive Detached Home
- Over 1,600 SQ FT of Living Space
- Four Bedrooms, Two En-suite Shower Rooms
- Three Reception Rooms
- Stunning Extended Breakfast Kitchen
- Utility Room
- Driveway Parking
- Landscaped Rear Garden
- Well Presented Throughout
- Popular Residential Area close to Open Countryside
Description
Nestled in a sought-after residential area of Milnrow, this impeccable 4-bedroom detached house must be viewed to fully appreciated the excellent opportunity for those in search of a spacious and tastefully finished family home.
Boasting an extension that elevates it to the status of an executive abode with bedroom one a stunning executive suite, and an immaculate spacious fully fitted breakfast kitchen. This property offers a generous layout with three reception rooms including a bright conservatory with access to the garden, ideal for social gatherings and every-day living.
Situated on a quiet cul-de-sac in a popular residential location offering good access to local amenities including shops, outstanding primary & secondary schools, a popular cricket, tennis and bowling club, with public transport links (inc M62 Motorway Connection and Manchester Metro Link Service). Whilst close to many walks in open countryside.
The accommodation comprises four bedrooms, the main bedroom suite benefitting from fully fitted wardrobes a fitted media wall, vaulted ceiling with Velux window, providing an open airy space, with its own modern ensuite shower room.
Bedroom two also has fitted wardrobes and its own ensuite shower room. Ensuring convenience and privacy for all occupants.
The heart of the home lies in the extended breakfast kitchen, fitted with top quality high gloss units with granite tops and breakfast bar, a bright and airy space that effortlessly combines modern aesthetics with functionality. Completing the interior is a utility room, offering additional practicality for daily chores and part converted garage space, ideal for storage.
Tastefully decorated throughout, this residence exudes a contemporary charm that is both welcoming and elegant, promising a comfortable lifestyle for its next owners.
Outside, the property continues to impress with new UPVC soffits and gutters and well-maintained outdoor spaces that perfectly complement the interior allure. A lawned front garden sets a picturesque scene, accented by planting beds that border the property and a hedged and fenced boundary that offers privacy. Side gated access leads to the landscaped rear garden, a true haven for relaxation and outdoor enjoyment. Featuring paved patio seating areas, a lush lawn, and attractive planting beds, this space is ideal for al fresco dining, playtime with the family, or simply unwinding in the fresh air. The fenced boundary ensures a sense of seclusion, creating a peaceful retreat within the confines of your own home.
Further enhancing the appeal of this property is the driveway parking for two vehicles, providing convenience for residents and guests alike and a part-converted garage offers additional storage options, adding to the practicality and versatility of this remarkable residence.
With its blend of stylish living spaces, well-groomed gardens, and desirable location, this property offers a harmonious balance of comfort and sophistication, making it a truly exceptional find in the current property market.
EPC Rating: C
Entrance Hall
Front facing Rock entrance door, staircase leading to the first floor.
WC
2.03m x 1.34m
With fitted cupboards.
Lounge
4.78m x 3.6m
Stone feature fire place with living flame gas fire.
Dining Room
3.81m x 3.01m
Kitchen access and patio doors leading into the conservatory.
Conservatory
3.21m x 3.13m
French doors leading out to the landscaped rear garden.
Breakfast Kitchen
2.76m x 6.13m
High quality fitted kitchen with granite work tops, five ring electric hob with concealed extractor fan, two ovens with warming drawer, built in dishwasher, integrated fridge, larder cupboard and wine rack. Substantial storage and work surface. Under cupboard and plinth LED lighting.
Utility Room
1.97m x 2.33m
Wall mounted combi boiler with wash hand basin and space for a washer and dryer, access to the garage storage space.
First Floor Landing
Storage cupboard, loft hatch (part boarded and light).
Bedroom One
5.13m x 5.87m
Extended bedroom suite with top quality built in wardrobes, desk and media centre. Vaulted ceiling with Velux window.
En-suite
1.69m x 2.3m
Modern fitted en-suite WC with sink and walk in shower.
Bedroom Two
3.4m x 3.54m
Fitted wardrobes and storage.
En-suite
0.91m x 2.29m
WC, shower unit and sink.
Bedroom Three
2.16m x 3.28m
Fitted wardrobes.
Bedroom Four
2.2m x 2.93m
Currently used as an office with fully fitted office furniture.
Family Bathroom
1.79m x 2.33m
Modern bathroom fully tiled with WC, sink and bath.
Revilo Insight
Plot Size - 0.09 acres / Local Authority - Rochdale / Council Tax Band - Band E / Land Registry Title Number - GM667773 / Tenure - Freehold
Garden
Lawned front garden with planting beds to borders and hedged & fenced boundary. Side gated access to the landscaped rear garden with paved patio seating areas, lawn, planting beds to borders, and fenced boundary.
Parking - Driveway
Driveway parking for two vehicles leading to a part converted garage which ideal for storage.
- COUNCIL TAXA payment made to your local authority in order to pay for local services like schools, libraries, and refuse collection. The amount you pay depends on the value of the property.Read more about council Tax in our glossary page.
- Band: E
- PARKINGDetails of how and where vehicles can be parked, and any associated costs.Read more about parking in our glossary page.
- Driveway
- GARDENA property has access to an outdoor space, which could be private or shared.
- Private garden
- ACCESSIBILITYHow a property has been adapted to meet the needs of vulnerable or disabled individuals.Read more about accessibility in our glossary page.
- Ask agent
Stanney Close, Milnrow, OL16
Add an important place to see how long it'd take to get there from our property listings.
__mins driving to your place
Get an instant, personalised result:
- Show sellers you’re serious
- Secure viewings faster with agents
- No impact on your credit score
Your mortgage
Notes
Staying secure when looking for property
Ensure you're up to date with our latest advice on how to avoid fraud or scams when looking for property online.
Visit our security centre to find out moreDisclaimer - Property reference 55830447-ac2b-4a66-9c99-7a60795b5c5e. The information displayed about this property comprises a property advertisement. Rightmove.co.uk makes no warranty as to the accuracy or completeness of the advertisement or any linked or associated information, and Rightmove has no control over the content. This property advertisement does not constitute property particulars. The information is provided and maintained by Revilo Homes, Rochdale. Please contact the selling agent or developer directly to obtain any information which may be available under the terms of The Energy Performance of Buildings (Certificates and Inspections) (England and Wales) Regulations 2007 or the Home Report if in relation to a residential property in Scotland.
*This is the average speed from the provider with the fastest broadband package available at this postcode. The average speed displayed is based on the download speeds of at least 50% of customers at peak time (8pm to 10pm). Fibre/cable services at the postcode are subject to availability and may differ between properties within a postcode. Speeds can be affected by a range of technical and environmental factors. The speed at the property may be lower than that listed above. You can check the estimated speed and confirm availability to a property prior to purchasing on the broadband provider's website. Providers may increase charges. The information is provided and maintained by Decision Technologies Limited. **This is indicative only and based on a 2-person household with multiple devices and simultaneous usage. Broadband performance is affected by multiple factors including number of occupants and devices, simultaneous usage, router range etc. For more information speak to your broadband provider.
Map data ©OpenStreetMap contributors.
