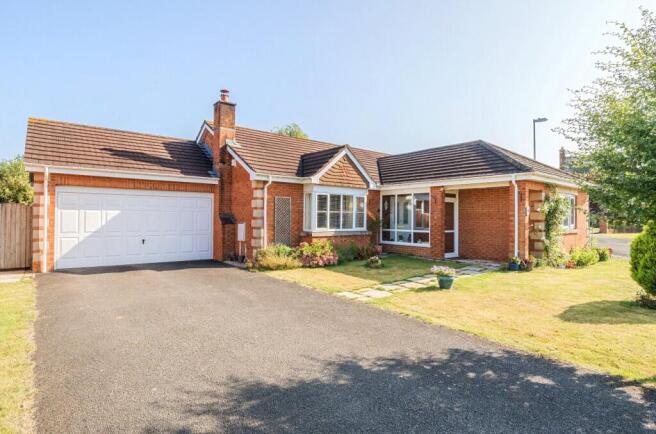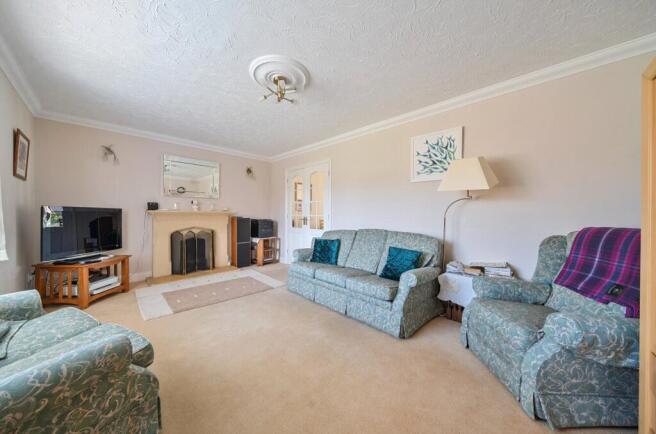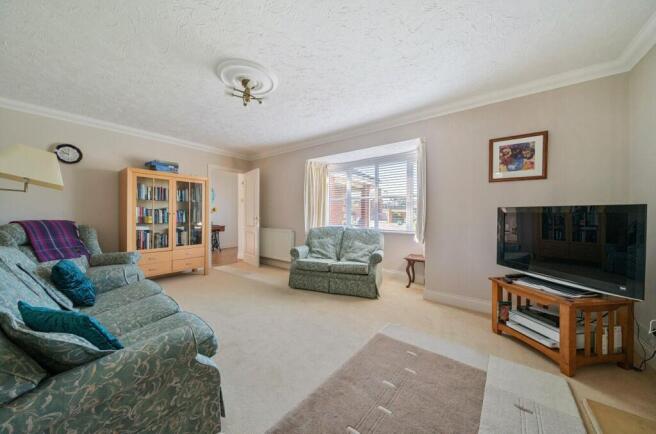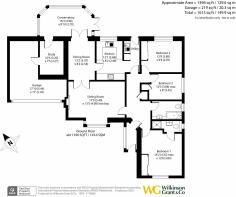
Whimple, Exeter

- PROPERTY TYPE
Bungalow
- BEDROOMS
3
- BATHROOMS
2
- SIZE
1,396 sq ft
130 sq m
- TENUREDescribes how you own a property. There are different types of tenure - freehold, leasehold, and commonhold.Read more about tenure in our glossary page.
Freehold
Key features
- Spacious Modern Detached Bungalow
- Village Cul De Sac Location
- Large Sitting Room and Separate Dining Room
- Kitchen and Utility Room
- Superb Conservatory
- Three Spacious Bedrooms and Bathroom
- Study/Store Room
- Level gardens with View Over Orchard
- Double Garage and Driveway
Description
An opportunity to purchase this lovely sized, modern detached bungalow enjoying a pleasant cul de sac location within the popular east Devon village of Whimple.
The accommodation offers almost 1400 square feet of bright, spacious, flowing accommodation and enjoys a lovely outlook to the rear over an adjoining orchard field.
A double glazed door opens to the entrance porch with double glazed windows to the side, power and light and finished with tiled flooring.
A patterned glass door opens to the welcoming reception hallway with access to the loft storage space, a cloaks cupboard with hanging and shelving space.
The sitting room is a lovely bright and airy reception room with a double glazed bay window to the front and features an open fire with stone hearth, surround and mantle piece.
Glazed double doors open to the dining room with plenty of space for a dining table and chairs, this leads to a spacious conservatory with double glazed windows overlooking the gardens and adjoining orchard. The room has power and light, tiled flooring and a double glazed door opening to the garden. A half glazed door opens from the conservatory to a study/home office. This room houses the boiler and there is a courtesy door to the garage.
The kitchen comprises a one and a half bowl sink unit with a mixer tap and drainer, set into a roll edged work surface with wood fronted storage units and drawers below. Matching range of wall cupboards with under lighting. Integrated appliances include an electric double oven and four ring induction hob with extractor and a dishwasher. There are part tiled walls and a double glazed window overlooking the garden and orchard.
An archway opens to the utility room, comprising a stainless steel sink unit and drainer with a mixer tap, set into roll edged work surface with wood fronted cupboard under and matching wall units. Plumbing and space for a washing machine and space for an upright fridge/freezer. A glazed doorway connects to the hallway and a part double glazed door opens to the rear garden.
Bedroom one is a large double room with a double glazed window to the front and has a fitted mirror fronted double wardrobe. The en suite to this room is fitted with a vanity wash hand basin with double storage cupboard under, a close coupled WC, tiled shower enclosure with electric shower unit, heated towel rail and electric light/shaver point. Fully tiled walls and an obscure double glazed window.
Bedroom two, a further spacious double room enjoys an outlook over the rear garden and orchard beyond. Mirror fronted double wardrobe.
The third double room has a double glazed window to the side and a shelved storage cupboard.
The bathroom comprises a vanity wash hand basin with mixer tap and storage beneath, low level WC, panelled bath with mains shower unit and folding glass screen, heated towel rail and an obscure double glazed window.
The front garden is laid to lawn with pretty, panted borders. A paved path leads to the canopied porch with light and door to the internal porch. The tarmac driveway provides off road parking for multiple cars and leads to the double garage, (part of this has been sub-divided to create the study room), with remote control door, power and light and internal door to the study.
The rear garden is level and enjoys an outlook over an adjoining orchard. Laid to lawn with well stocked flower and shrub beds and a crazy paved pathway leading to a timber summerhouse with decked veranda and glazed double doors and windows. A gate opens to the kitchen garden with raised fruit and vegetable beds. Timber garden storage shed and greenhouse.
Situation
Bramley Gardens is a pleasant cul de sac situated in the picturesque East Devon village of Whimple. Backing onto a pretty orchard and enjoying excellent access to the village amenities including cricket and football clubs, a parish field and tennis court. The village also has a local store, two local pubs and a village primary school while there is a choice of secondary schools in the nearby towns.
There are shops and amenities at Ottery St. Mary, including a supermarket, while Exeter is nine miles to the west, with its vibrant centre and excellent shopping and leisure facilities. Many well-regarded primary and secondary schools can be found in Exeter, including Exeter School and The Maynard, whilst Exeter University is recognised as one of the best in the country.
The idyllic seaside towns of Sidmouth, Budleigh Salterton and Exmouth are just a short distance away. For transport, the village is served by a mainline station, which offers direct services to London Waterloo and Exeter St. David’s. The village offers good road links, with the A30 just two miles away.
Directions
What3Words:///suspect.project.blackouts
SERVICES:
The vendor has advised the following: Mains, electricity and water. An oil tank located at the left rear of the property installed in 1999 services the central heating and hot water. Telephone landline currently in contract with Openreach. Broadband: Openreach Standard speed 16 mbps, Superfast speed 80 mbps, Ultrafast speed 1000 mbps. Mobile signal: Several networks currently showing as available at the property including 02, EE & Vodafone. EER/EPC: D Council Tax: F
AGENTS NOTE:
The vendor has advised that there are Artex ceilings in the dining room / living room, hall and bedrooms.
Brochures
Particulars- COUNCIL TAXA payment made to your local authority in order to pay for local services like schools, libraries, and refuse collection. The amount you pay depends on the value of the property.Read more about council Tax in our glossary page.
- Band: F
- PARKINGDetails of how and where vehicles can be parked, and any associated costs.Read more about parking in our glossary page.
- Yes
- GARDENA property has access to an outdoor space, which could be private or shared.
- Yes
- ACCESSIBILITYHow a property has been adapted to meet the needs of vulnerable or disabled individuals.Read more about accessibility in our glossary page.
- Ask agent
Whimple, Exeter
Add an important place to see how long it'd take to get there from our property listings.
__mins driving to your place
Get an instant, personalised result:
- Show sellers you’re serious
- Secure viewings faster with agents
- No impact on your credit score

Your mortgage
Notes
Staying secure when looking for property
Ensure you're up to date with our latest advice on how to avoid fraud or scams when looking for property online.
Visit our security centre to find out moreDisclaimer - Property reference SOU240355. The information displayed about this property comprises a property advertisement. Rightmove.co.uk makes no warranty as to the accuracy or completeness of the advertisement or any linked or associated information, and Rightmove has no control over the content. This property advertisement does not constitute property particulars. The information is provided and maintained by Wilkinson Grant & Co, Exeter. Please contact the selling agent or developer directly to obtain any information which may be available under the terms of The Energy Performance of Buildings (Certificates and Inspections) (England and Wales) Regulations 2007 or the Home Report if in relation to a residential property in Scotland.
*This is the average speed from the provider with the fastest broadband package available at this postcode. The average speed displayed is based on the download speeds of at least 50% of customers at peak time (8pm to 10pm). Fibre/cable services at the postcode are subject to availability and may differ between properties within a postcode. Speeds can be affected by a range of technical and environmental factors. The speed at the property may be lower than that listed above. You can check the estimated speed and confirm availability to a property prior to purchasing on the broadband provider's website. Providers may increase charges. The information is provided and maintained by Decision Technologies Limited. **This is indicative only and based on a 2-person household with multiple devices and simultaneous usage. Broadband performance is affected by multiple factors including number of occupants and devices, simultaneous usage, router range etc. For more information speak to your broadband provider.
Map data ©OpenStreetMap contributors.





