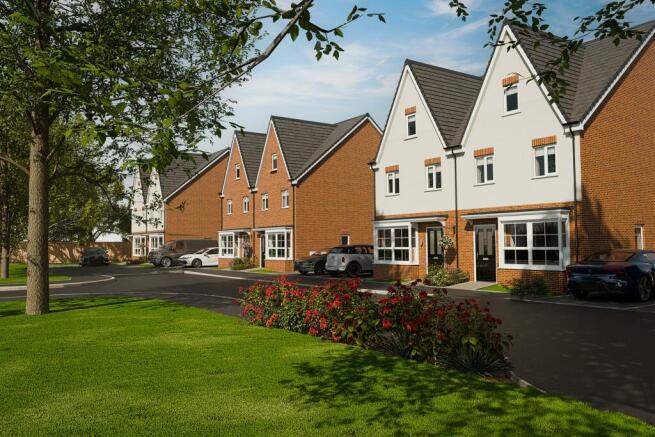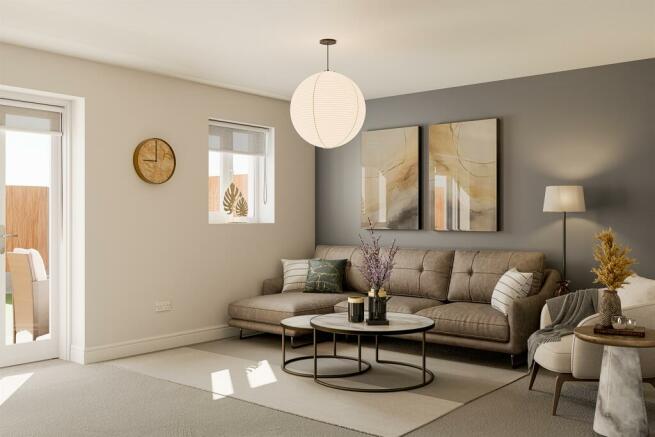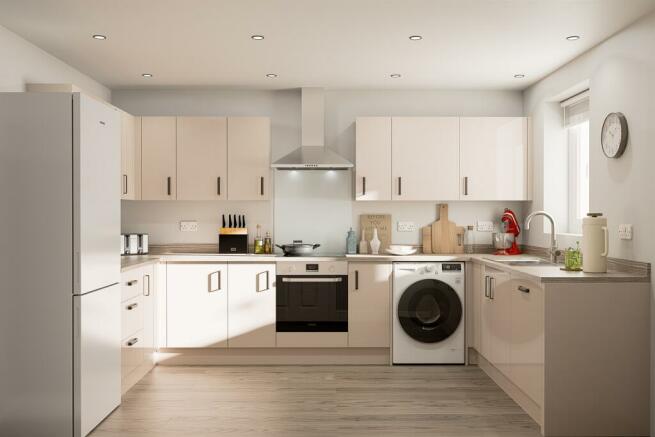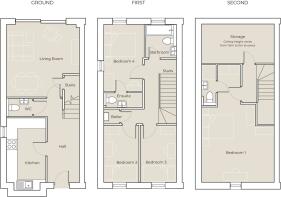Bloomfield Road, Tipton

- PROPERTY TYPE
Semi-Detached
- BEDROOMS
4
- BATHROOMS
3
- SIZE
1,285 sq ft
119 sq m
- TENUREDescribes how you own a property. There are different types of tenure - freehold, leasehold, and commonhold.Read more about tenure in our glossary page.
Freehold
Key features
- EXCLUSIVE NEW BUILD PROPERTY WITH 4 DOUBLE BEDROOMS
- FAMILY BATHROOM, 2 EN-SUITES AND A MUCH DESIRED DOWNSTAIRS WC
- ECO HOMES COMPRIMISING OF SOLAR PANELS, WITH A PREDICTED EPC RATING OF A
- EXCELLENT TRANSPORT LINKS INCLUDING BUS, TRAIN, METRO AND J9 M5/M6
- BUILT TO HIGH SPECIFICATIONS WITH 10 YEAR WARRANTY
- STUNNING FITTED KITCHEN AND SPACIOUS LOUNGE
- OFF ROAD PARKING FOR 2 VEHICLES
- ASSISTED PURCHASE AVAILABLE - PLEASE ENQUIRE
Description
SUMMARY
The Burford - Modern meets spacious, with this BRAND NEW 4 bedroom semi-detached property, making it the perfect family home. With a stunning fitted kitchen, much desired downstairs WC, a spacious lounge, 4 double bedrooms and 3 bathrooms, all completed to high specification.
DESCRIPTION
The Burford - Family time really is precious, especially in this beautiful, 4 bedroom property, set over 3 storeys.
Located on Bloomfield Road, the area boasts excellent school catchment, as well as travel links to the M5 & M6 motorway, a nearby train station which provide links direct to Birmingham New Street Station and numerous bus stops providing links across the borough. Bloomfield View is also conveniently located for plenty ammenities amd some of the most historical landmarks.
To the ground floor, a generous hallway, leading to the stunning fitted kitchen, downstairs WC and spacious living room, which will be opened up with plenty of natural light.
To the first floor, are 3 double bedrooms, one with a beautifully fitted en-suite and a spacious main family bathroom.
To the second floor is your magnificent master bedroom featuring an en-suite.
Home Specification:
GENERAL INTERIOR
- One double USB socket to kitchen, living room and bedroom 1 (plus standard sockets).
- Fused spur is provided for future installation of security alarm by purchaser.
- Digital TV / Internet point provided to lounge and bedroom one.
- Low energy white downlights to kitchen & main bathroom.
- Modern chrome circular LED ceiling light to ensuite & WC (if applicable).
- Energy efficient pendants to bedrooms.
- Painted MDF window cills.
- Walls and ceilings painted in matt white emulsion.
- Woodwork painted in white satinwood.
- Chrome finish aluminium lever door handles on round rose.
HEATING & VENTILATION
- Combination boiler with traditional radiators.
FLOORING
- Bronze range vinyl flooring to kitchen, WC, bathroom and ensuite (if applicable).
KITCHEN
- 1½ bowl stainless steel sink with chrome finish tap.
- Worktop & upstands (no wall tiling).
- Laminated worktops.
- Built-in stainless steel double oven.
- Splashback to ovens (frosted glass).
- Electric induction hob x 4 ring.
- Stainless steel chimney hood.
- Space and power for fridge freezer.
- Integrated dishwasher (slimline in 2 bedroom homes).
- Space and connections for washing machine
BATHROOMS / ENSUITES
- Chrome taps.
- Chrome heated towel rail to ensuites & bathrooms.
- Electric shower over bath.
- Thermostatic shower to ensuite (if applicable).
- Walls fully tiled around bath/shower and half tiled to remaining walls.
- Wall tiles to splashbacks.
EXTERIOR
- External up and down wall light with PIR detection to front satin chrome.
- Outside tap to rear.
- Pressed grey paving slabs to rear garden (see site plan).
- Windows and external doors (Secured By Design).
- Solar panels to each property.
- Fencing, concrete posts, gravel boards and pressure treated feather edge panels. *
- Electric vehicle charging point
* Specialist acoustic and bespoke fencing will be used on retaining walls to meet planning conditions. Please ask your sales agent for more details.
Upgrades Available On Request
At an additional cost and dependent on Build Stage.
- Kitchen range
- Additional freestanding appliances not included as standard such as washing machine or fridge freezer.
- Carpets
- Floor tiling in lieu of vinyl
- Additional electrical sockets
- Turf to rear garden
Location:
ABOUT THE AREA
Tipton is a small town in the Metropolitan Borough of Dudley that has recently become more prosperous with improving housing stock and some substantial development in the nearby Dudley town centre. This includes the addition of new Metro links and improvements to the road network.
Tipton boasts excellent travel links to the M5/M6 motorway network. There is also a nearby train station which provides direct links to Birmingham New Street Station, the West Midlands conurbation and beyond. The town has numerous bus stops providing bus links to destinations across the borough.
LEISURE & PLEASURE
Bloomfield View is conveniently located for some of the West Midlands most historical landmarks. Significantly, Dudley Zoological Gardens and the Black Country Museum are both just a short drive away.
There are also plenty of shopping opportunities, Dudley town centre or the Merry Hill Centre approx. 6 miles away which has over 250 shops, a separate retail park, cinema, and food hall. Adjacent to the main shopping centre is a marina called The Waterfront accommodating a number of bars and restaurants. Dudley No.1 Canal passes though The Waterfront and along the edge of the shopping centre before descending to the Delph Locks.
Dudley Golf Club offers a warm welcome, set amidst beautiful scenery the course is situated at
the highest point of the West Midlands so offers incredible views of the surrounding countryside.
Agents Notes:
- Artist’s impression drawn from architect’s plans to show the relative position of individual properties.
- Images used are for illustrative purposes only and are not plot specific.
- NOT TO SCALE.
- All measurements are approximate and may vary.
- These are two dimensional drawings and will not show land contours and gradients, boundary treatments, landscaping or local authority street lighting.
- Landscaping is indicative.
- Please refer to the landscape plan available from our Sales Advisor or Selling Agent for precise details of the finish and specifications of your chosen home.
- The information contained in this brochure does not constitute a contract, written or implied.
1. MONEY LAUNDERING REGULATIONS - Intending purchasers will be asked to produce identification documentation at a later stage and we would ask for your co-operation in order that there will be no delay in agreeing the sale.
2: These particulars do not constitute part or all of an offer or contract.
3: The measurements indicated are supplied for guidance only and as such must be considered incorrect.
4: Potential buyers are advised to recheck the measurements before committing to any expense.
5: Connells has not tested any apparatus, equipment, fixtures, fittings or services and it is the buyers interests to check the working condition of any appliances.
6: Connells has not sought to verify the legal title of the property and the buyers must obtain verification from their solicitor.
Brochures
PDF Property ParticularsFull Details- COUNCIL TAXA payment made to your local authority in order to pay for local services like schools, libraries, and refuse collection. The amount you pay depends on the value of the property.Read more about council Tax in our glossary page.
- Band: TBC
- PARKINGDetails of how and where vehicles can be parked, and any associated costs.Read more about parking in our glossary page.
- Yes
- GARDENA property has access to an outdoor space, which could be private or shared.
- Back garden
- ACCESSIBILITYHow a property has been adapted to meet the needs of vulnerable or disabled individuals.Read more about accessibility in our glossary page.
- Ask agent
Energy performance certificate - ask agent
Bloomfield Road, Tipton
Add your favourite places to see how long it takes you to get there.
__mins driving to your place
Your mortgage
Notes
Staying secure when looking for property
Ensure you're up to date with our latest advice on how to avoid fraud or scams when looking for property online.
Visit our security centre to find out moreDisclaimer - Property reference WED311044. The information displayed about this property comprises a property advertisement. Rightmove.co.uk makes no warranty as to the accuracy or completeness of the advertisement or any linked or associated information, and Rightmove has no control over the content. This property advertisement does not constitute property particulars. The information is provided and maintained by Connells, Wednesbury. Please contact the selling agent or developer directly to obtain any information which may be available under the terms of The Energy Performance of Buildings (Certificates and Inspections) (England and Wales) Regulations 2007 or the Home Report if in relation to a residential property in Scotland.
*This is the average speed from the provider with the fastest broadband package available at this postcode. The average speed displayed is based on the download speeds of at least 50% of customers at peak time (8pm to 10pm). Fibre/cable services at the postcode are subject to availability and may differ between properties within a postcode. Speeds can be affected by a range of technical and environmental factors. The speed at the property may be lower than that listed above. You can check the estimated speed and confirm availability to a property prior to purchasing on the broadband provider's website. Providers may increase charges. The information is provided and maintained by Decision Technologies Limited. **This is indicative only and based on a 2-person household with multiple devices and simultaneous usage. Broadband performance is affected by multiple factors including number of occupants and devices, simultaneous usage, router range etc. For more information speak to your broadband provider.
Map data ©OpenStreetMap contributors.






