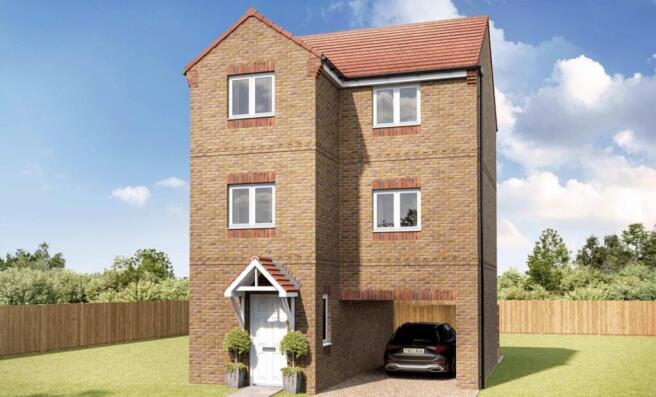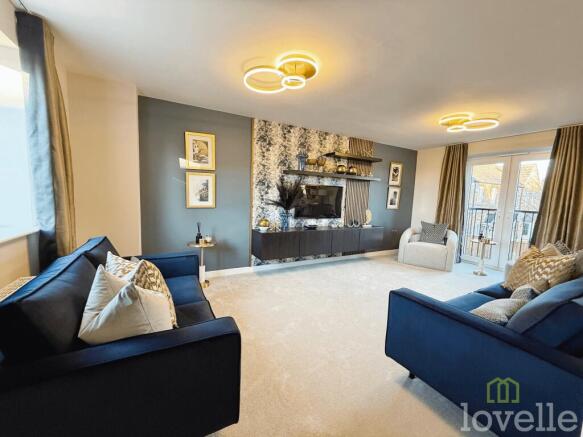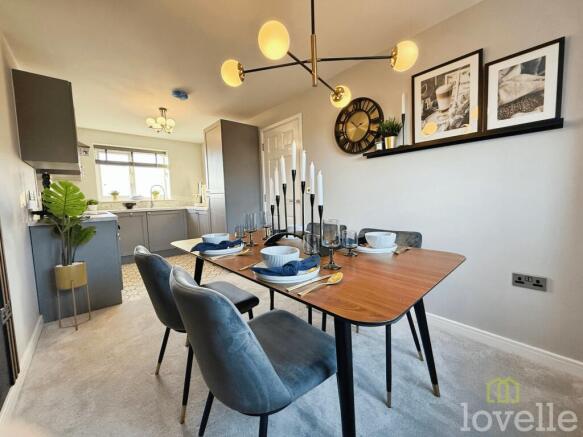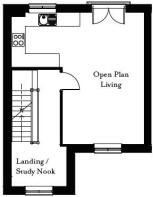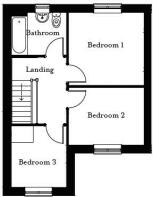
Horsley Park, Horsley Road, Gainsborough, DN21

- PROPERTY TYPE
Detached
- BEDROOMS
3
- BATHROOMS
1
- SIZE
Ask agent
- TENUREDescribes how you own a property. There are different types of tenure - freehold, leasehold, and commonhold.Read more about tenure in our glossary page.
Freehold
Key features
- Spacious three-storey living
- Eco-conscious home
- Carport and dedicated parking space
- Electric vehicle charging point
- Solar panels included
- 1024 Square Footage
- Optional upgrades available (depending on build stage)
- 2-year North Country Homes warranty
- 10-year NHBC warranty and insurance
- Council Tax Band TBC
Description
The Greenshank - UPGRADED PACKAGE AVAILABLE! Plot 8 at Horsley Park is a modern three-bedroom detached home spanning three floors, offering a spacious layout with eco-conscious features. The property includes energy-efficient specifications such as LED low-energy lighting, dual-zone heating, Ideal combi boiler, waste water heat recovery systems for baths and en-suites, Argon-filled UPVC windows for improved thermal efficiency, solar panels, and an electric vehicle charging point.
The Greenshank build features a ground floor with an entrance hall, utility room, WC, and car port. The first floor offers an open-plan kitchen/dining area, lounge, and a study nook. The second floor contains a master bedroom, two additional bedrooms, and a family bathroom. With a spacious driveway and a rear garden, these features contribute to a comfortable and sustainable lifestyle in this sought-after development. Predicted EPC Rating B. With 2 Year North CountryHomes warranty and 10 Years NHBC warranty this could be the perfect home for you.
Tenure: Freehold,Introduction
Greenshank - Plot 8 at Horsley Park is a modern three-bedroom detached home spanning three floors, offering a spacious layout with eco-conscious features. The property includes energy-efficient specifications such as LED low-energy lighting, dual-zone heating, Ideal combi boiler, waste water heat recovery systems for baths and en-suites, Argon-filled UPVC windows for improved thermal efficiency, solar panels, and an electric vehicle charging port.
The Greenshank build features a ground floor with an entrance hall, utility room, WC, and car port. The first floor offers an open-plan kitchen/dining area, lounge, and a study nook. The second floor contains a master bedroom, two additional bedrooms, and a family bathroom. With a spacious driveway and a rear garden, these features contribute to a comfortable and sustainable lifestyle in this sought-after development. With 2 Year NorthCountry Homes warranty and 10 years NHBC warranty this could be the perfect home for you
The Development
Discover modern three-storey living situated by the scenic River Trent. Residents will enjoy access to extensive riverside towpaths, perfect for walks and cycling, with selected plots offering west-facing gardens and picturesque river views. The development includes plenty of green spaces and a play area for children.
Each home comes equipped with solar panels, electric vehicle charging points and options for kitchens and tiles. Finished in crisp white, the interiors provide a blank canvas for homeowners to personalise.
Entrance Hall
2.42m x 5.15m (7'11" x 16'11")
Utility Room
2.42m x 1.37m (7'11" x 4'6")
WC
2.42m x 1m (7'11" x 3'3")
Carport
3.05m x 5.8m (10'0" x 19'0")
Kitchen/ Dining/ Lounge
5.82m x 5.8m (19'1" x 19'0")
Landing /Study Nook
2.15m x 1.78m (7'1" x 5'10")
Bedroom 1
3.32m x 3.2m (10'11" x 10'6")
Bedroom 2
3.32m x 2.53m (10'11" x 8'4")
Bedroom 3
2.42m x 2.68m (7'11" x 8'10")
Bathroom
2.43m x 1.88m (8'0" x 6'2")
Tenure
The tenure of this property is Freehold.
Local Authority
This property falls within the geographical area of West Lindsey Council - .
https//
Viewing
By appointment with the Sole Agent Lovelle Estate Agency, telephone .
We recommend prior to making an appointment to view, prospective purchasers discuss any particular points likely to affect their interest in the property with one of our property consultants who have seen the property in order that you do not make a wasted journey.
Agents Notes
These particulars are for guidance only. Lovelle Estate Agency, their clients and any joint agents give notice that:
They have no authority to give or make representation/warranties regarding the property, or comment on the SERVICES, TENURE and RIGHT OF WAY of any property. These particulars do not form part of any contract and must not be relied upon as statements or representation of fact.
All measurements/areas are approximate. The particulars including photographs and plans are for guidance only and are not necessarily comprehensive.
Brochures
Brochure- COUNCIL TAXA payment made to your local authority in order to pay for local services like schools, libraries, and refuse collection. The amount you pay depends on the value of the property.Read more about council Tax in our glossary page.
- Ask agent
- PARKINGDetails of how and where vehicles can be parked, and any associated costs.Read more about parking in our glossary page.
- Yes
- GARDENA property has access to an outdoor space, which could be private or shared.
- Private garden
- ACCESSIBILITYHow a property has been adapted to meet the needs of vulnerable or disabled individuals.Read more about accessibility in our glossary page.
- Ask agent
Energy performance certificate - ask agent
Horsley Park, Horsley Road, Gainsborough, DN21
Add an important place to see how long it'd take to get there from our property listings.
__mins driving to your place
Get an instant, personalised result:
- Show sellers you’re serious
- Secure viewings faster with agents
- No impact on your credit score
Your mortgage
Notes
Staying secure when looking for property
Ensure you're up to date with our latest advice on how to avoid fraud or scams when looking for property online.
Visit our security centre to find out moreDisclaimer - Property reference P1659. The information displayed about this property comprises a property advertisement. Rightmove.co.uk makes no warranty as to the accuracy or completeness of the advertisement or any linked or associated information, and Rightmove has no control over the content. This property advertisement does not constitute property particulars. The information is provided and maintained by Lovelle Estate Agency, Gainsborough. Please contact the selling agent or developer directly to obtain any information which may be available under the terms of The Energy Performance of Buildings (Certificates and Inspections) (England and Wales) Regulations 2007 or the Home Report if in relation to a residential property in Scotland.
*This is the average speed from the provider with the fastest broadband package available at this postcode. The average speed displayed is based on the download speeds of at least 50% of customers at peak time (8pm to 10pm). Fibre/cable services at the postcode are subject to availability and may differ between properties within a postcode. Speeds can be affected by a range of technical and environmental factors. The speed at the property may be lower than that listed above. You can check the estimated speed and confirm availability to a property prior to purchasing on the broadband provider's website. Providers may increase charges. The information is provided and maintained by Decision Technologies Limited. **This is indicative only and based on a 2-person household with multiple devices and simultaneous usage. Broadband performance is affected by multiple factors including number of occupants and devices, simultaneous usage, router range etc. For more information speak to your broadband provider.
Map data ©OpenStreetMap contributors.
