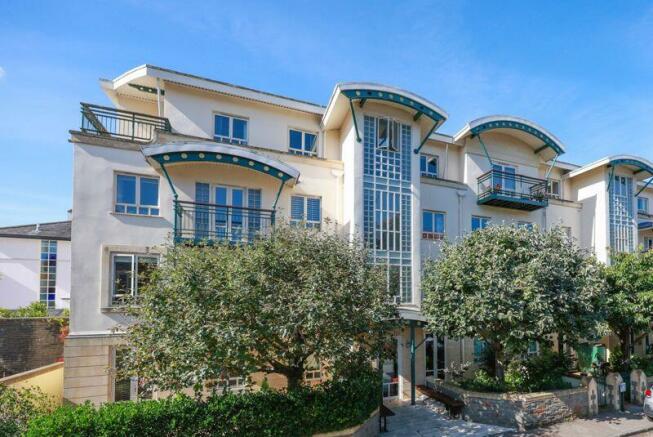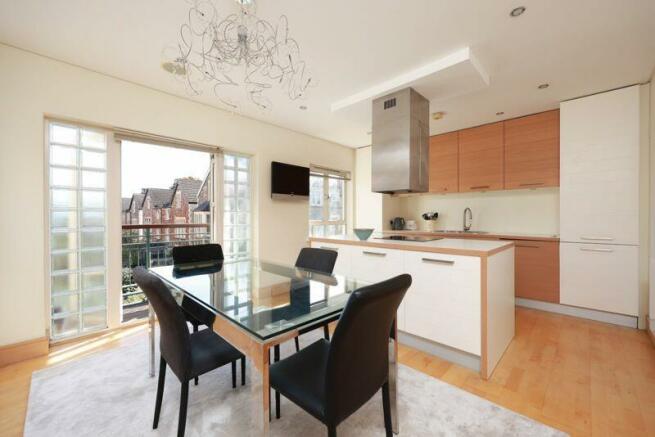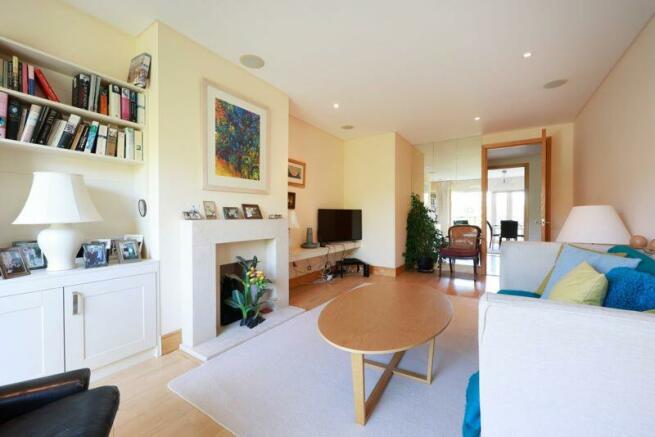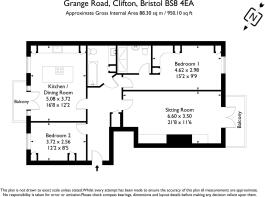
Grange Road | Clifton

- PROPERTY TYPE
Apartment
- BEDROOMS
2
- BATHROOMS
2
- SIZE
Ask agent
Key features
- A particularly well-proportioned second floor balcony apartment in Clifton Village
- 2 double bedrooms (one with en-suite shower room)
- Good sized siting room with access to rear balcony
- Generous kitchen/dining room with access to front balcony
- Lift access
- Secure underground allocated parking space
- No onward chain making a prompt move possible
Description
Situated in a highly convenient yet peaceful location, within a short level stroll of the excellent shops and amenities of Clifton Village.
Accommodation: entrance hallway, sitting room, kitchen/dining room, bedroom 1 with en-suite shower room, a further double bedroom and bathroom/wc.
Two balconies provide pleasant outdoor seating areas off of the kitchen/dining room and sitting room.
Secure underground allocated parking space.
Offered to the market with no onward chain making a prompt and straightforward move possible.
ACCOMMODATION
APPROACH:
via a well kept communal entrance hallway with lift and stair access up to the second floor, where you will find the private entrance to the apartment on the left hand side.
ENTRANCE HALLWAY:
(18' 6'' x 4' 9'' widening to 7'10 max) (5.63m x 1.45m/2.39m)
a welcoming central entrance hallway with surprisingly high ceilings, inset spotlights, wood flooring, radiator, video door entry intercom, wall mounted thermostat for central heating. Doors off to sitting room, kitchen/dining room, two good sized double bedrooms and bathroom. Door to generous recessed storage cupboard with built-in shelving, inset spotlight and fuse box for electrics.
SITTING ROOM:
(rear) (21' 8'' x 11' 6'' into chimney recess) (6.60m x 3.50m)
a good sized sitting room with high ceilings, inset spotlights. Feature fireplace with attractive stone surround, mantle and hearth. Double glazed doors to rear access the westerly facing balcony, attracting plenty of the afternoon and early evening summer sunshine. There is wood flooring, built-in bookcasing and storage cupboards, floating shelf for tv etc. and radiator.
Rear Balcony:
(9' 2'' x 3' 5'') (2.79m x 1.04m)
a small balcony which provides a sunny outdoor seating area off the sitting room, with a westerly orientation.
KITCHEN/DINING ROOM:
(front) (16' 8'' x 12' 2'') (5.08m x 3.71m)
a well-proportioned kitchen/dining space, rare in purpose built apartments, with a modern fitted kitchen comprising base and eye level cupboards and drawers, large central island with further built-in cupboards and an inset induction hob with contemporary chimney extractor hood over. Integrated appliances including fridge/freezer, dishwasher, washing machine and Neff electric oven. Corner cupboard housing the Worcester gas central heating boiler. Ample space for dining table and chairs, radiator, high ceilings with inset spotlights, double glazed window to front. Further double glazed French doors to front accessing a further balcony with an easterly aspect, perfect for morning coffee/breakfast.
Front Balcony:
(8' 7'' x 3' 4'') (2.61m x 1.02m)
a covered balcony with high level balustrade and decked surface, providing a pleasant outdoor seating area off the kitchen/dining room.
BEDROOM 1:
(15' 2'' min/21'9 max incl. of en-suite x 9' 9'' (4.62m/6.63m x 2.97m)
a good sized principal double bedroom with high ceilings, inset spotlights, built-in wardrobes, dressing table and drawers. Double glazed windows to rear with plantation shutters, radiator. Door accessing:-
En-Suite Shower Room/WC:
a modern shower room with walk-in oversized shower area with dual headed system fed shower, low level wc with concealed cistern, floating wall mounted wash basin with mosaic tiled splashbacks, built-in mirror, inset spotlights, heated towel rail, part tiled walls and tiled floor.
BEDROOM 2:
(front) (12' 2'' x 8' 5'') (3.71m x 2.56m)
a double bedroom with built-in wardrobe and storage cupboards, double glazed windows to front with plantation shutters, high ceilings, inset spotlights and a radiator.
BATHROOM/WC:
white suite comprising panelled bath with system fed shower over and glass shower screen, low level wc with concealed cistern, stone wash basin with counter beside and storage units & drawers beside and beneath, built-in mirror and shaver point. Extractor fan, inset spotlights, heated towel rail, tiled floor and part tiled walls.
OUTSIDE
SECURE OFF ROAD PARKING:
the property has the incredibly rare advantage of having an allocated parking space in a secure undercover parking area accessed vehicularly from Manilla Road and through from the rear of the apartments across a courtyard, where there is a rear access door to the parking area. The allocated space for this apartment is marked no. 23.
IMPORTANT REMARKS
VIEWING & FURTHER INFORMATION:
available exclusively through the sole agents, Richard Harding Estate Agents, tel: .
FIXTURES & FITTINGS:
only items mentioned in these particulars are included in the sale. Any other items are not included but may be available by separate arrangement.
TENURE:
it is understood that the property is Leasehold for the remainder of a 999 year lease from 1 January 2000, with a ground rent of £300 p.a. This information should be checked with your legal adviser.
SERVICE CHARGE:
it is understood that the annual service charge is circa £4,000 p.a.. This information should be checked by your legal adviser.
LOCAL AUTHORITY INFORMATION:
Bristol City Council. Council Tax Band: E
Brochures
Property BrochureFull Details- COUNCIL TAXA payment made to your local authority in order to pay for local services like schools, libraries, and refuse collection. The amount you pay depends on the value of the property.Read more about council Tax in our glossary page.
- Band: E
- PARKINGDetails of how and where vehicles can be parked, and any associated costs.Read more about parking in our glossary page.
- Yes
- GARDENA property has access to an outdoor space, which could be private or shared.
- Ask agent
- ACCESSIBILITYHow a property has been adapted to meet the needs of vulnerable or disabled individuals.Read more about accessibility in our glossary page.
- Ask agent
Grange Road | Clifton
Add your favourite places to see how long it takes you to get there.
__mins driving to your place



Richard Harding, Bristol Estate Agents - an experienced and professional independent family business...
...dedicated to getting the very best results for our clients and successfully selling residential property of all kinds in all price ranges including many of the finest homes in and around Bristol. We are known especially for handling a wide range of interesting, special and attractive properties with a good selection of high quality family houses and flats.
We are trusted expert advisers delivering outstanding results and an exceptional service from a pivotal Whiteladies Road office location between Redland and Clifton, covering all prime city and suburban areas and surrounding countryside.
Our success is based on a culture where clients' interests come first and our ethos is to treat people how we would like to be treated. We look forward to helping you in any way we can.
Your mortgage
Notes
Staying secure when looking for property
Ensure you're up to date with our latest advice on how to avoid fraud or scams when looking for property online.
Visit our security centre to find out moreDisclaimer - Property reference 12467557. The information displayed about this property comprises a property advertisement. Rightmove.co.uk makes no warranty as to the accuracy or completeness of the advertisement or any linked or associated information, and Rightmove has no control over the content. This property advertisement does not constitute property particulars. The information is provided and maintained by Richard Harding, Bristol. Please contact the selling agent or developer directly to obtain any information which may be available under the terms of The Energy Performance of Buildings (Certificates and Inspections) (England and Wales) Regulations 2007 or the Home Report if in relation to a residential property in Scotland.
*This is the average speed from the provider with the fastest broadband package available at this postcode. The average speed displayed is based on the download speeds of at least 50% of customers at peak time (8pm to 10pm). Fibre/cable services at the postcode are subject to availability and may differ between properties within a postcode. Speeds can be affected by a range of technical and environmental factors. The speed at the property may be lower than that listed above. You can check the estimated speed and confirm availability to a property prior to purchasing on the broadband provider's website. Providers may increase charges. The information is provided and maintained by Decision Technologies Limited. **This is indicative only and based on a 2-person household with multiple devices and simultaneous usage. Broadband performance is affected by multiple factors including number of occupants and devices, simultaneous usage, router range etc. For more information speak to your broadband provider.
Map data ©OpenStreetMap contributors.





