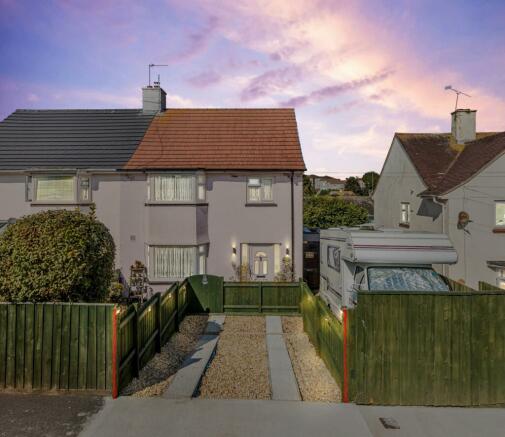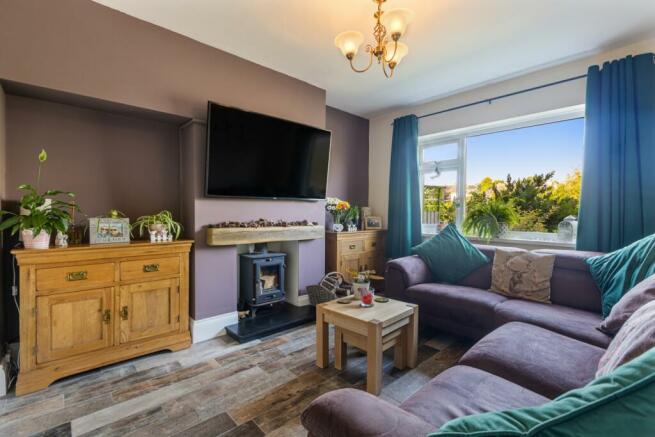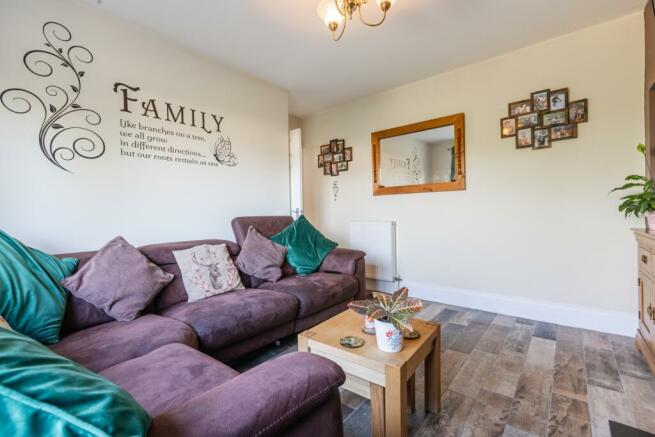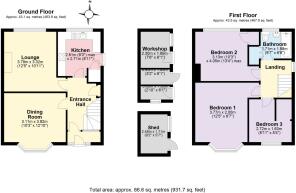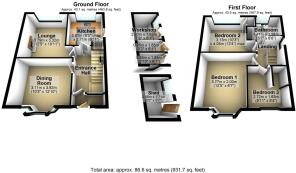Stanbury Road, Torquay

- PROPERTY TYPE
Semi-Detached
- BEDROOMS
3
- BATHROOMS
1
- SIZE
Ask agent
- TENUREDescribes how you own a property. There are different types of tenure - freehold, leasehold, and commonhold.Read more about tenure in our glossary page.
Freehold
Key features
- Popular Torquay location
- Primary and secondary schools within walking distance
- Large supermarkets nearby
- Excellent transport links
- Driveway parking for two cars
- Workshop space
- Contemporary décor
- Local pub within walking distance
- Wood burner
- Beautiful well-maintained garden with decking areas
Description
Situated along a quiet, crescent road, this property offers driveway parking for two vehicles. One driveway is part paving, part gravel. The other driveway is gated, offering a secure parking space. Access to the property is via the driveway gate or a smaller, mid-height wooden gate. Through the gate, you will find a graveled path leading to the front of the property, offering space for a small seating area, pot plants or storage - a perfect location to enjoy the sunlight during the day. Adjacent to the driveways is a lovely modest front lawn, bordered with mature trees and shrubs.
The front door leads to a convenient porch, ideal for storing shoes and coats. A uPVC glass paneled door leads to a spacious and bright entrance hall, boasting walnut wood flooring and white décor. Useful storage can be found beneath the stairs, which are situated immediately on your right. Keeping warm, the property benefits from a Hive boiler which is less than two years old.
To your left is the first of two reception rooms. This space is an ideal dining room, or could also be a perfect snug. Decorated in attractive pastel pink and white décor, with beautiful wood effect luxury tile flooring, the space is also flooded with light thanks to the impressive bay window overlooking the front of the property.
The second reception room is adjacent, offering some stunning features. The luxury tile flooring continues, and the space is decorated in white with a chocolate brown feature wall. The centrepiece of the room is the wonderful wood burner, which sits below a stunning timber mantlepiece. Alcoves either side of this provide ideal storage or furniture locations without impeding on the space in the room.
At the rear of the property is the kitchen, which overlooks the back garden. Giving a country kitchen feel, the cupboards are a soft cream colour with wood effect worktop. Dark wood luxury tile flooring complements the space, which is also decorated with white gloss brickwork tiles. An impressive white ceramic sink sits below the window, so you can gaze outside whilst washing up. An integrated fridge freezer is joined by an electric oven with electric hob above, and space for further appliances.
The back garden is accessible via a door from the kitchen, which leads out to a sheltered space leading to a fantastic workshop area - a wonderful storage space with so much potential. A handful of steps lead you to decking which runs along the length of the property, ideal for seating, planting or storage. Two more steps lead to a further graveled area to the right, which is below an attractive pergola. This makes for a perfect area in which to sit and soak up the sun, or enjoy a barbecue. To the left there is space to hone your gardening skills, with a raised bed ideal for a vegetable patch. A square decking area punctuates the corner with a useful timber storage shed. At the very end of the garden is a small concrete patio, an idyllic little suntrap. At the centre is a lush green lawn, bordered with mature trees and shrubs, including hazelnut, plum, apple, and pear trees, as well as a beautiful weeping cherry blossom. The rear garden is a perfect location to enjoy the sunlight in the afternoon and evenings, as well as utilising a very useful, long washing line. The rear garden can be accessed from the front of the property, via a side gate.
Heading back into the property and up the stairs, you will find the bathroom immediately before you. A white WC sits beside a contemporary basin and enclosed cabinet unit, with a full-size bath with shower above. Decorated with neutral tiles and attractive mosaic detail, the bathroom also benefits from wood effect luxury vinyl tile flooring. Useful built in storage is ideal for storing towels and toiletries.
The main bedroom is located at the front of the property and benefits from a fabulous bay window. A spacious room decorated in pastel pink and grey, the space is relaxing and contemporary.
The second bedroom is located at the rear of the property, and is also an excellent size and has a built in cupboard. Decorated in white with a grey feature wall, the room also enjoys a long ranging view across the rear of the property.
The third bedroom offers a combination of white and slate grey walls, with appealing alcoves for placing furniture or squireling away storage, as well as a built in wardrobe. The space would make an ideal children's bedroom, study or hobby room.
Kitchen
2.81m x 2.71m - 9'3" x 8'11"
Lounge
3.79m x 3.32m - 12'5" x 10'11"
Dining Room
3.11m x 3.92m - 10'2" x 12'10"
Bathroom
1.71m x 1.98m - 5'7" x 6'6"
Bedroom 1
3.77m x 2m - 12'4" x 6'7"
Bedroom 2
3.13m x 4.05m - 10'3" x 13'3"
Bedroom 3
2.72m x 1.63m - 8'11" x 5'4"
Workshop
2.3m x 1.85m - 7'7" x 6'1"
Shed
2.48m x 1.71m - 8'2" x 5'7"
- COUNCIL TAXA payment made to your local authority in order to pay for local services like schools, libraries, and refuse collection. The amount you pay depends on the value of the property.Read more about council Tax in our glossary page.
- Band: B
- PARKINGDetails of how and where vehicles can be parked, and any associated costs.Read more about parking in our glossary page.
- Yes
- GARDENA property has access to an outdoor space, which could be private or shared.
- Yes
- ACCESSIBILITYHow a property has been adapted to meet the needs of vulnerable or disabled individuals.Read more about accessibility in our glossary page.
- Ask agent
Stanbury Road, Torquay
Add your favourite places to see how long it takes you to get there.
__mins driving to your place
Explore area BETA
Torquay
Get to know this area with AI-generated guides about local green spaces, transport links, restaurants and more.
Powered by Gemini, a Google AI model
Your mortgage
Notes
Staying secure when looking for property
Ensure you're up to date with our latest advice on how to avoid fraud or scams when looking for property online.
Visit our security centre to find out moreDisclaimer - Property reference 10575090. The information displayed about this property comprises a property advertisement. Rightmove.co.uk makes no warranty as to the accuracy or completeness of the advertisement or any linked or associated information, and Rightmove has no control over the content. This property advertisement does not constitute property particulars. The information is provided and maintained by EweMove, Covering South West England. Please contact the selling agent or developer directly to obtain any information which may be available under the terms of The Energy Performance of Buildings (Certificates and Inspections) (England and Wales) Regulations 2007 or the Home Report if in relation to a residential property in Scotland.
*This is the average speed from the provider with the fastest broadband package available at this postcode. The average speed displayed is based on the download speeds of at least 50% of customers at peak time (8pm to 10pm). Fibre/cable services at the postcode are subject to availability and may differ between properties within a postcode. Speeds can be affected by a range of technical and environmental factors. The speed at the property may be lower than that listed above. You can check the estimated speed and confirm availability to a property prior to purchasing on the broadband provider's website. Providers may increase charges. The information is provided and maintained by Decision Technologies Limited. **This is indicative only and based on a 2-person household with multiple devices and simultaneous usage. Broadband performance is affected by multiple factors including number of occupants and devices, simultaneous usage, router range etc. For more information speak to your broadband provider.
Map data ©OpenStreetMap contributors.
