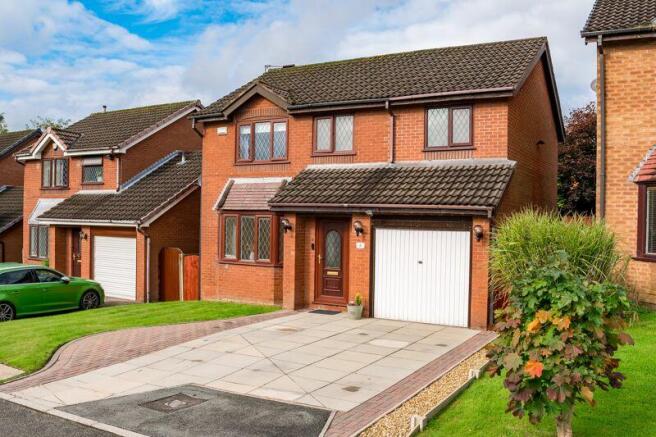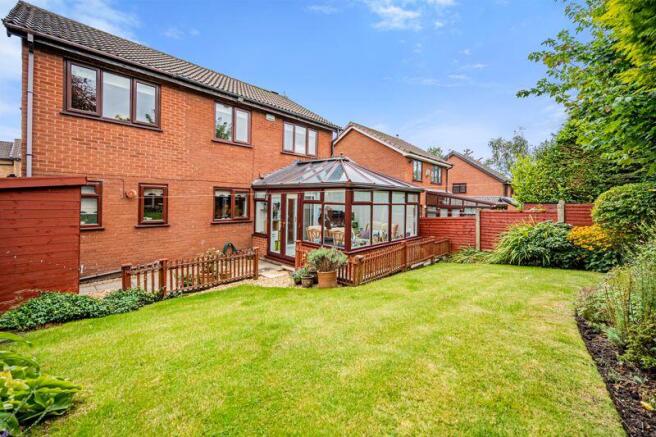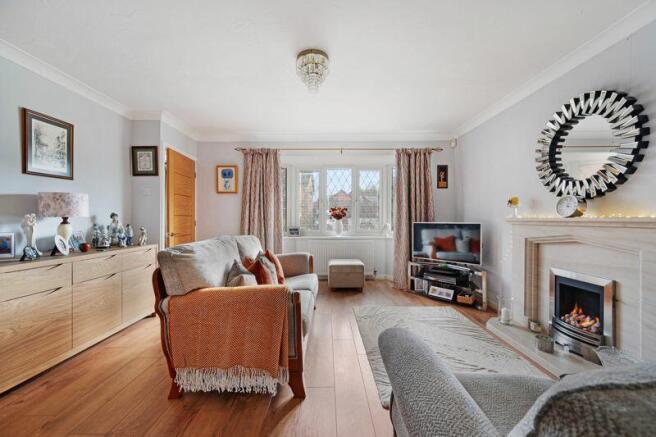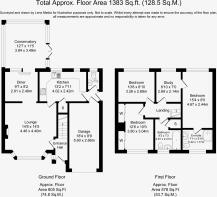Oldstead Grove, Bolton

- PROPERTY TYPE
Detached
- BEDROOMS
3
- BATHROOMS
2
- SIZE
Ask agent
- TENUREDescribes how you own a property. There are different types of tenure - freehold, leasehold, and commonhold.Read more about tenure in our glossary page.
Freehold
Key features
- Modern Detached Property
- Quiet Cul-De-Sac Position Within Popular Residential Development
- Convenient Location Close to Local Shops, Amenities & Transport Links
- Well Presented & Extended Accommodation
- Circa 1,383 Square Feet in Total
- Two Reception Rooms & Conservatory
- Three Double Bedrooms
- En-Suite Shower Room to Primary Bedroom Plus Dressing Room/Study
- Landscaped Gardens & Integral Single Garage
Description
The consistently popular Ferncrest development is extremely conveniently located just off Beaumont Road, just a couple of minutes’ drive from the abundance of local shops, supermarkets and amenities available within the Deane and Daubhill areas, as well as the vast array of high street stores, eclectic eateries and leisure facilities available within the popular Middlebrook Retail Park. First rate transport links are also expediently on hand, with Lostock Train Station mere moments away by car and the motorway network, accessible at junction five of the M61, providing a swift commute to major commercial centres such as Manchester, Bury and Preston. Very well regarded primary and secondary schools are equally accessible with ease, which is always an important consideration with any family home, including the highly acclaimed Bolton School, widely acknowledged as one of the finest educational establishments within the North-West, if not the country.
The property has been extended and enhanced from its original design, now affording to in excess of 1,380 square feet in total and presented in lovely order throughout; entering via the entrance hallway with its staircase to the first floor, before proceeding immediately into the beautiful 14’ lounge. This comfortable space is flooded with natural light via the large feature bay window, whilst a warm and inviting ambience is created by the feature fireplace with its inset pebble-effect, living flame gas fire. The open plan flow through into the dining room works very well, particularly when one is entertaining for the evening, with one’s guests able to retire to the gorgeous 12’ conservatory to relax with an after-dinner glass of wine whilst admiring the delightful aspect over the rear garden.
The thoughtful addition of the conservatory has added real flexibility to the floorplan, offering a plethora of uses to suit a new owner’s requirements, not least a place for relaxation and contemplation with a brew and one’s latest novel of choice, but also perhaps a playroom for the youngest members of the family or an alternative dining space.
The good-sized 13’ kitchen is fitted with a range of beech-effect wall and base units with contrasting black laminated work surfaces and includes an integrated high-level double electric oven, five burner gas hob and overhead extractor canopy, whilst a rear hallway provides access to a handy two-piece cloakroom/WC, as well as a courtesy door into the garage.
Up on the first floor, the three double bedrooms will be revealed, all of which are bright and appealing, including the superb 15’ principal bedroom which has been created within the extension, accessed via an antispace which offers potential use as a dressing room or study, whilst there is also a generously proportioned, private three-piece en-suite shower room. Bedroom two benefits from a range of built-in storage, with the accommodation completed by the main family bathroom, which is fully tiled and fitted with a smart three-piece modern suite in classic white, comprising of WC, pedestal wash hand basin and panelled bath with overhead electric shower unit.
Externally, the front garden is mainly laid to lawn, with off-road parking facilities for a number of vehicles provided on the double-width driveway, which also gives access to the integral single garage. The rear garden is a real oasis of calm, affording an excellent degree of privacy not often associated with a modern development. Being mainly laid to lawn, this lovely environment is bordered by mature planting and a perfect spot in which to relax away the stresses of the day, whilst the paved patio area provides ample opportunity for al-fresco dining or an impromptu barbecue when the weather allows.
We would highly recommend an early viewing to appreciate all that this lovely home has to offer.
- Tenure: Freehold
- Council Tax: Band D
Brochures
Property BrochureFull DetailsProperty Fact Report- COUNCIL TAXA payment made to your local authority in order to pay for local services like schools, libraries, and refuse collection. The amount you pay depends on the value of the property.Read more about council Tax in our glossary page.
- Band: D
- PARKINGDetails of how and where vehicles can be parked, and any associated costs.Read more about parking in our glossary page.
- Yes
- GARDENA property has access to an outdoor space, which could be private or shared.
- Yes
- ACCESSIBILITYHow a property has been adapted to meet the needs of vulnerable or disabled individuals.Read more about accessibility in our glossary page.
- Ask agent
Oldstead Grove, Bolton
Add an important place to see how long it'd take to get there from our property listings.
__mins driving to your place
Get an instant, personalised result:
- Show sellers you’re serious
- Secure viewings faster with agents
- No impact on your credit score
Your mortgage
Notes
Staying secure when looking for property
Ensure you're up to date with our latest advice on how to avoid fraud or scams when looking for property online.
Visit our security centre to find out moreDisclaimer - Property reference 12499938. The information displayed about this property comprises a property advertisement. Rightmove.co.uk makes no warranty as to the accuracy or completeness of the advertisement or any linked or associated information, and Rightmove has no control over the content. This property advertisement does not constitute property particulars. The information is provided and maintained by Redpath Leach Estate Agents, Bolton. Please contact the selling agent or developer directly to obtain any information which may be available under the terms of The Energy Performance of Buildings (Certificates and Inspections) (England and Wales) Regulations 2007 or the Home Report if in relation to a residential property in Scotland.
*This is the average speed from the provider with the fastest broadband package available at this postcode. The average speed displayed is based on the download speeds of at least 50% of customers at peak time (8pm to 10pm). Fibre/cable services at the postcode are subject to availability and may differ between properties within a postcode. Speeds can be affected by a range of technical and environmental factors. The speed at the property may be lower than that listed above. You can check the estimated speed and confirm availability to a property prior to purchasing on the broadband provider's website. Providers may increase charges. The information is provided and maintained by Decision Technologies Limited. **This is indicative only and based on a 2-person household with multiple devices and simultaneous usage. Broadband performance is affected by multiple factors including number of occupants and devices, simultaneous usage, router range etc. For more information speak to your broadband provider.
Map data ©OpenStreetMap contributors.




