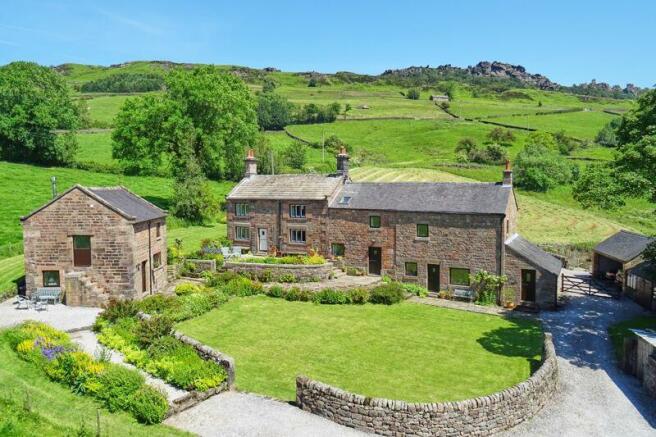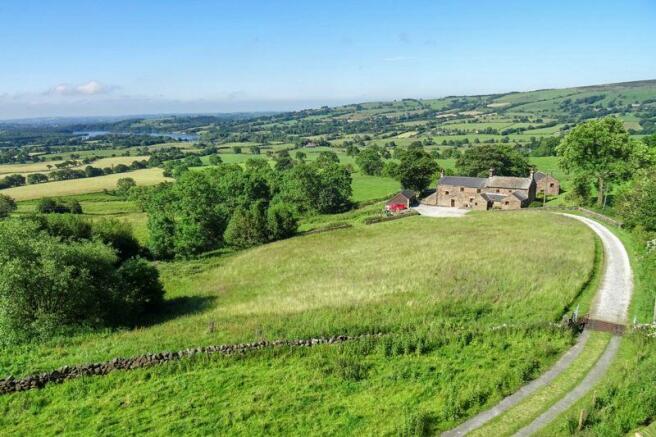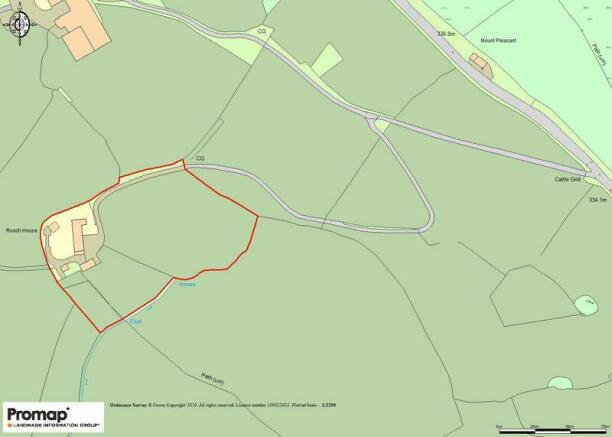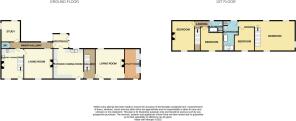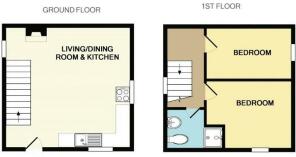
Roach Road, Upper Hulme, Staffordshire Moorlands, ST13

- PROPERTY TYPE
Detached
- BEDROOMS
7
- BATHROOMS
3
- SIZE
Ask agent
- TENUREDescribes how you own a property. There are different types of tenure - freehold, leasehold, and commonhold.Read more about tenure in our glossary page.
Freehold
Key features
- Four bedroom stone farmhouse
- Laid out as a two bedroom stone barn conversion and an adjacent two bedroom stone cottage
- Land extending to approximately 2.63 acres
- Situated within the sought after Peak District National Park
- Quality fixtures and fittings.
- A property which MUST be viewed to be appreciated.
Description
Roache House Farm has land extending to approximately 2.63 acres. Situated within the sought after Peak District National Park, the beautifully restored farmhouse enjoys spectacular views from all aspects including The Roaches, Hen Clouds, Tittesworth Lake and the market town of Leek. The main farmhouse/barn is exquisitely presented throughout to a high standard and boasts a wealth of period features in addition to quality fixtures and fittings. Within the grounds are formal gardens, garage and outbuilding, plus in current configuration, two successful holiday rental cottages, both consisting of two bedrooms, bathroom and solid wood handmade kitchens. The separate two bedroom independent stand alone barn, 'The Little Barn' is currently a most successful holiday rental.
The spacious Farmhouse is accessed from the rear to a sizeable entrance hall with vaulted ceiling which leads to an inner hall. This hallway gives access to a study/bedroom, cloakroom and kitchen / dining room. The study would make an ideal ground floor bedroom but a great place for those looking to work from home. The new solid wood handmade kitchen has been crafted by Mudd & Co of Leek and boasts dual aspect windows, original timberwork and exposed stonework, plus a range of units with granite worksurfaces, Belfast sink, new blue electric Aga, gas cooker point and quarry-tiled floor. The Kitchen then leads to the lower hall, with staircase to the first floor, and on to the living room. A snug room with dual aspect windows, exposed ceiling beams and feature fireplace, this room also boasts an external door to the front. Next to this is the utility room which has high quality oak units and offers potential to be a further kitchen / butler's pantry. The notable primary bedroom offers a vaulted ceiling, windows to three elevations, exposed original “A” frames and access to the further double bedroom and family bathroom with the bathroom being fully fitted with high quality fixtures and fittings.
Roache House Farm can easily accommodate two families if so desired. The gardens surrounding the farmhouse are laid to lawns and patio and seating areas are strategically positioned to take the full advantage of the far reaching views. The adjacent land is all grassland and ideal for grazing.
A property which MUST be viewed to be appreciated.
Main Accommodation
Entrance Hall
9' 4'' x 9' 1'' (2.85m x 2.76m)
External door to the side elevation, windows to three elevations with feature timber lintels over, Velux style window, Quarry tiled floor, radiator.
Inner Hall
Velux style window, window to rear elevation with timber lintel over, radiator, stone flagged floor.
Study / Bedroom
11' 1'' x 10' 1'' (3.39m x 3.07m)
Windows to two elevations, radiator, four small glazed panels overlooking inner hall, stone flagged floor. Loft storage with double door access.
Cloakroom
High level WC, wash hand basin incorporating chrome mixer tap with tiled splashbacks, chrome heated towel radiator, extractor fan, two feature glazed panels to inner hall, stone flagged floor.
Landing
Window to the rear elevation.
Mudd & Co Kitchen / Dining Room
16' 0'' x 15' 11'' (4.88m x 4.85m)
Stable door to the front elevation, double glazed windows to front and rear elevation, having exposed timber lintels over windows, units to the base and eye level, Quartz worksurfaces, New blue electric Aga, gas cooker point, double Belfast sink, chrome mixer, tap, integral dishwasher, space for a free standing fridge freezer, exposed timer beams, painted stone walls, Quarry tiled flooring.
Lower Hall
Staircase to the first floor, window to front aspect, radiator, stone flagged floor, understairs storage cupboard incorporating fitted coat hooks.
Living Room
14' 11'' x 15' 8'' (4.55m x 4.77m)
External door to front elevation, windows to two elevations, feature fireplace, exposed ceiling beams, stone flagged floor.
Utility Room
14' 10'' x 8' 3'' (4.53m x 2.51m)
Stable door to front elevation incorporating glazed panel, two windows to side elevation, range of solid oak units comprising base cupboards and drawers incorporating plumbing for automatic washing machine and dishwasher, oak worksurfaces over having inset one and half glazed sink unit with granite surround, stone flagged floor, radiator, exposed beams, fixed pine shelving. NOTE: This room has the potential for a second kitchen, subject to the usual planning permission.
First Floor
Bedroom
22' 2'' x 15' 11'' (6.75m x 4.86m)
Windows to three elevations incorporating timber lintels over, exposed ceiling beams feature 'A' Frame, two radiators, oak flooring.
Landing
Oak flooring.
Bedroom
11' 11'' x 9' 11'' (3.62m x 3.01m)
Double glazed window to the front elevation with exposed lintel over, feature original 'A' frame, radiator, oak floor.
Bathroom
Window to the rear elevation, Verlux style window, free standing bath on claw and ball feet incorporating chrome mixer tap over with telephone style shower attachment, fully enclosed shower cubicle incorporating chrome dual shower fitment, pedestal wash hand basin, lower level WC, antique style radiator incorporating chrome heated towel rail, feature stone walls to part, chrome heated towel rail, oak flooring. Airing cupboard housing hot water cylinder with fixed shelving over. Built in loft storage.
Holiday Let 'Lakeview Cottage'
Located within the main accommodation the holiday cottage has the potential to be converted back in to further living / bedroom space. Or ideal for a family member wanting self contained living.
Kitchen / Dining Room
15' 9'' x 11' 10'' (4.80m x 3.61m)
Stable door to front elevation incorporating glazed panel, window to front elevation with exposed timber lintel over, staircase to the first floor, radiator, fireplace set on stone flagged hearth incorporating cast iron multi fuel stove featuring original Victorian fireplace behind, oak floor, painted timber ceiling beams, built in feature cupboard incorporating double doors, concealed access leading to Cellar. Units to the base and eye level, Belfast sink, chrome mixer tap, two ring electric hob, electric oven, plumbing for a washing machine.
Cellar
11' 7'' x 8' 7'' (3.53m x 2.62m)
Original stone stepped access leading to vaulted cellar with stone flagged floor, stone sink and matching stone slab.
Living Room
15' 8'' x 15' 3'' (4.77m x 4.64m)
Feature window to the front elevation with exposed timber lintel over, full height window to rear aspect cleverly designed to give views to the velux window of the Inner Hall toward the Roaches, painted original ceiling beams and timbers, radiator, oak floor. Feature Excelsior range by J.West of Leek possibly original to the property in working order.
First Floor
Bedroom
12' 3'' x 15' 8'' (3.74m x 4.77m)
Window to front elevation, four exposed original beams, double radiator, feature original Victorian ladies fireplace set in stone surround.
Bedroom
15' 3'' x 12' 0'' (4.65m x 3.66m)
Window to front elevation, vaulted ceiling incorporating four exposed original beams, radiator, part mezzanine storage.
Bathroom
Window to rear elevation, roll top bath on claw and ball feet incorporating chrome taps over with matching chrome shower fitment, pedestal wash hand basin, lower level WC, radiator, oak floor, airing cupboard off incorporating hot water cylinder with immersion heater, fixed shelving over.
'The Little Barn'
Stone detached holiday cottage situated within the grounds of Roache House Farm being completely self contained. The cottage is ideal for those looking to generate a supplementary income from the comfort of their own home. In details the accommodation comprises:
Kitchen / Living Room
14' 7'' x 15' 4'' (4.44m x 4.68m)
Stable style door and window to the front elevation, windows to both side elevations, multi fuel stove, radiator, units to the base, quartz worksurfaces, electric cooker point, Belfast sink, chrome mixer tap, plumbing for a washing machine, staircase to the first floor, staircase to the first floor.
First Floor
Landing
Window to the side elevation, exposed stone wall, exposed timber beams.
Bedroom
10' 3'' x 8' 8'' (3.13m x 2.64m)
Window to the front elevation, radiator exposed stone walls, exposed timber beams, pine flooring.
Bedroom
10' 2'' x 6' 8'' (3.11m x 2.04m)
Window to the side elevation, radiator, exposed stone walls.
Shower Room
Verlux style window, ladder radiator, shower cubicle, low level WC, pedestal wash hand basin, pained stone walls.
Externally
Formal gardens and off road parking are with the holiday cottage.
Gardens
Formal gardens surround the Farmhouse to all elevations laid to flagged patios taking full advantage of all views, shaped lawns with inset well stocked borders incorporating mature trees and shrubs, gravelled parking area leading to Garage, vegetable plots and orchard.
Garage
18' 1'' x 17' 2'' (5.52m x 5.24m)
Concrete floor, electric door, loft storage to part, electric light and power connected.
Store
16' 6'' x 13' 2'' (5.03m x 4.02m)
Divided into smaller stores with concrete floor, two external doors, windows to front elevation.
Land
The land is laid to grass and extends in total to approximately 2.64 acres
Services
Mains electricity, private water supply and private drainage.
Brochures
Full Details- COUNCIL TAXA payment made to your local authority in order to pay for local services like schools, libraries, and refuse collection. The amount you pay depends on the value of the property.Read more about council Tax in our glossary page.
- Band: E
- PARKINGDetails of how and where vehicles can be parked, and any associated costs.Read more about parking in our glossary page.
- Yes
- GARDENA property has access to an outdoor space, which could be private or shared.
- Yes
- ACCESSIBILITYHow a property has been adapted to meet the needs of vulnerable or disabled individuals.Read more about accessibility in our glossary page.
- Ask agent
Energy performance certificate - ask agent
Roach Road, Upper Hulme, Staffordshire Moorlands, ST13
Add your favourite places to see how long it takes you to get there.
__mins driving to your place


Buying a home may be one of the most expensive purchases you will ever make. So choose the right Estate Agency to make your life a little easier.
Whittaker & Biggs is the longest established practice of its type in the area dating back to 1931 when it operated the Livestock Market and offices in Congleton town centre.
The firm now have estate agency offices sited in prime locations in Macclesfield, Leek, Congleton and Biddulph with fully qualified valuers in each. There are six Partners and a total workforce of approximately 50 people.
At Whittaker & Biggs, you are assured of exceptionally high standards of customer care at all times. They will ensure that you are assisted every step of the way, by giving you regular updates on how your sale or purchase is progressing.
Contact Whittaker & Biggs today for a free market appraisal of your property. You will be advised on current market trends, marketing strategy, which method of sale would be most appropriate for your property; private treaty, tender or even an auction. You will also be advised on the best price to market your property at and finally, shown ways in which you could best present your property.
In addition to the Estate Agency offices, Whittaker & Biggs boasts a range of professional services including Residential Letting, fully qualified RICS Surveyors to provide Homebuyers Surveys and Probate Valuations and a specialist Agricultural department.
They also operate a large auction room in Congleton, the largest of its kind in the area with ample parking, where they hold weekly auctions of general household effects and quarterly antiques/fine art auctions.
Your mortgage
Notes
Staying secure when looking for property
Ensure you're up to date with our latest advice on how to avoid fraud or scams when looking for property online.
Visit our security centre to find out moreDisclaimer - Property reference 11628803. The information displayed about this property comprises a property advertisement. Rightmove.co.uk makes no warranty as to the accuracy or completeness of the advertisement or any linked or associated information, and Rightmove has no control over the content. This property advertisement does not constitute property particulars. The information is provided and maintained by Whittaker & Biggs, Leek. Please contact the selling agent or developer directly to obtain any information which may be available under the terms of The Energy Performance of Buildings (Certificates and Inspections) (England and Wales) Regulations 2007 or the Home Report if in relation to a residential property in Scotland.
*This is the average speed from the provider with the fastest broadband package available at this postcode. The average speed displayed is based on the download speeds of at least 50% of customers at peak time (8pm to 10pm). Fibre/cable services at the postcode are subject to availability and may differ between properties within a postcode. Speeds can be affected by a range of technical and environmental factors. The speed at the property may be lower than that listed above. You can check the estimated speed and confirm availability to a property prior to purchasing on the broadband provider's website. Providers may increase charges. The information is provided and maintained by Decision Technologies Limited. **This is indicative only and based on a 2-person household with multiple devices and simultaneous usage. Broadband performance is affected by multiple factors including number of occupants and devices, simultaneous usage, router range etc. For more information speak to your broadband provider.
Map data ©OpenStreetMap contributors.
